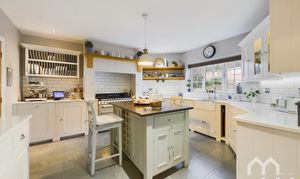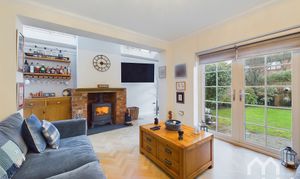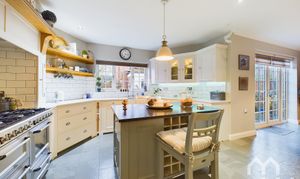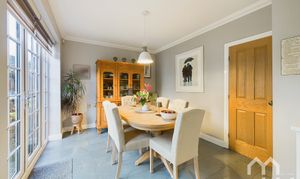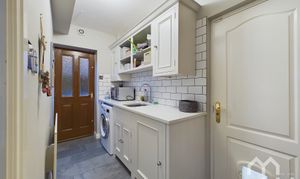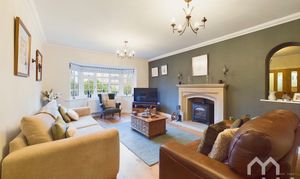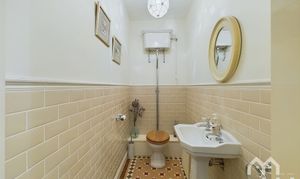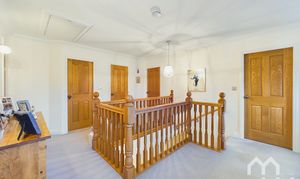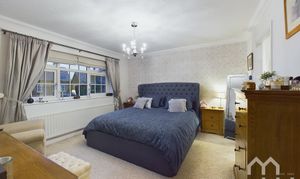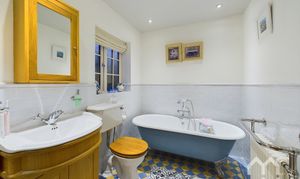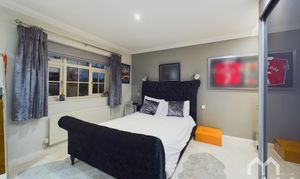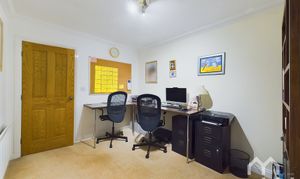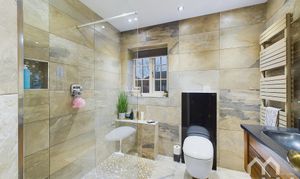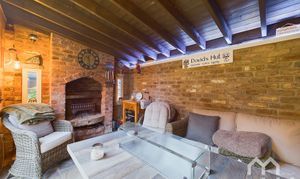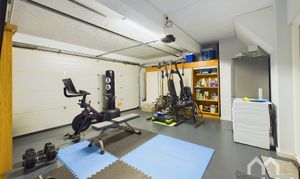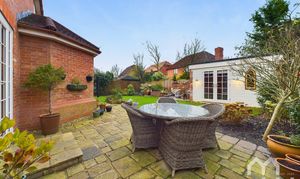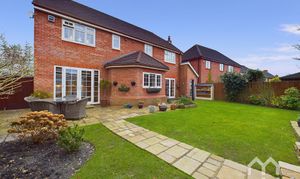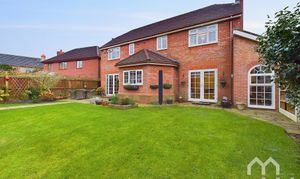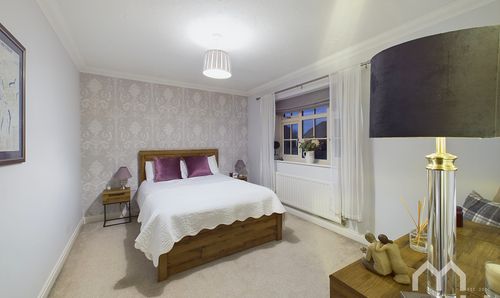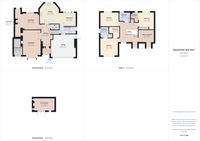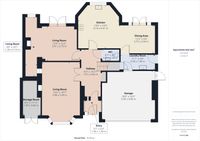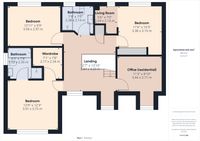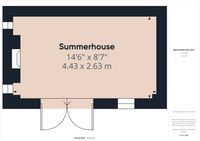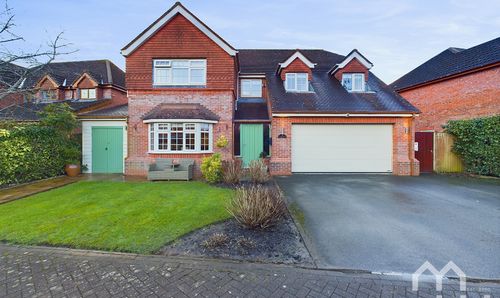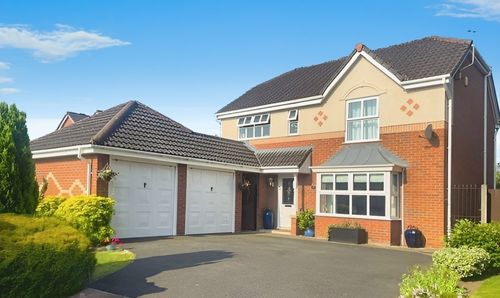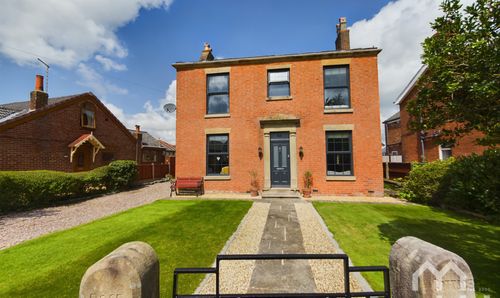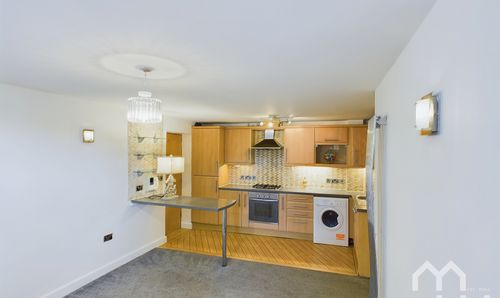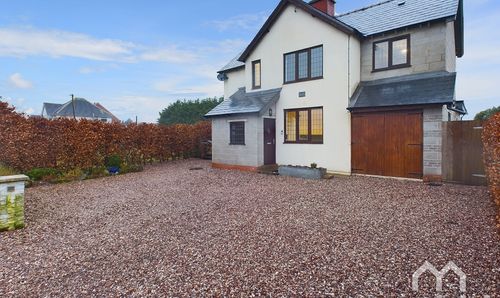4 Bedroom Detached House, Rymer Grove, Longton, PR4
Rymer Grove, Longton, PR4

MovingWorks Limited
4 Bridge Court, Little Hoole
Description
If you are looking for a immaculate family home set on a private road just a short walk from the outstanding Longton Primary School this home could be ideal. Extended by the current owners this four bedroom detached home offers a combination of open plan living and separate reception rooms to allow family life to ebb and flow effortlessly. The well presented living accommodation briefly comprises: Entrance porch, hallway, lounge, downstairs WC, living room with log burner and bar area, open plan dining kitchen, utility room and integral double garage on the ground floor. The first floor accommodation wraps around the impressive galleried landing with the master suite adding to the premium feel with dressing room and en-suite facilities, three further bedrooms are all a great size with the family bathroom. Externally this home offers a enclosed rear garden complete with summerhouse, ideal for entertaining when the sun comes out. This property is an ideal home for anyone looking to be in the centre of the village of Longton, close to schools, parks, bars and restaurants and with accommodation of 2,387 square ft could suit a range of different buyers.
EPC Rating: C
Other Virtual Tours:
Key Features
- Four Bedroom Detached Family Home
- 'Chichester' Designed Kitchen by Neptune
- Desirable Village Location with Short Distance to Local Amenities
- Summerhouse
- Galleried Landing
- Integral Double Garage Currently Used As A Gym
- Buyers Information Pack Available
- Immaculately presented throughout
Property Details
- Property type: House
- Price Per Sq Foot: £265
- Approx Sq Feet: 2,265 sqft
- Property Age Bracket: 2000s
- Council Tax Band: F
Rooms
Entrance Porch
Tiled floor.
Entrance Hallway
Mosaic tiled floor.
Lounge
Fireplace with gas fire. Oak hardwood floor. Bay window to front.
Kitchen
Open-plan kitchen and dining room designed by Neptune, featuring excellent range of eye-level and base units. Includes inset Belfast sink and granite worktops with a central island. Integrated appliances include dishwasher, fridge, space for range style cooker. Equipped with a water filter tap. Tiled floor. Window to rear.
Dining Room
Tiled floor. French doors to rear. Window to rear.
Utility Room
Good range of eye and low level 'Chichester' units from Neptune with inset sink. Space plumbed for washing machine. Tiled floor. Door to side.
View Utility Room PhotosDownstairs W.C.
Pedestal hand wash basin. Part tiled walls. Mosaic tiled floor.
View Downstairs W.C. PhotosLiving Room
Open living room featuring fireplace with log burner and exposed brick. Bespoke Oak built in bar. Parquet floor. French doors to rear. Skylight windows.
Landing
Access to loft. Partially boarded loft. Window to front and side.
En-suite
Four piece suite with shower cubicle (mains). Free standing bath. Vanity unit with wall mounted hand wash basin. W.C. Tiled floor. Part tiled walls. Window to side.
View En-suite PhotosBedroom Two
Previously had en-suite which can be reinstated with ease. Hard wired internet installed. Fitted Wardrobes. Window to rear.
View Bedroom Two PhotosFamily Bathroom
Three piece suite including wall mounted hand wash basin. W.C. walk-in shower cubicle (mains). Tiled floor. Tilled walls. Window to rear.
View Family Bathroom PhotosBedroom Four
Currently used as office with hard wired internet installed. Window to rear.
View Bedroom Four PhotosSummer House
Brick built outhouse with insulation. Open fire place with gas fire and built in barbecue. Stone floor. Wood roof. Arched windows.
View Summer House PhotosFloorplans
Outside Spaces
Rear Garden
Laid to lawn with raised scrubs bordering and patio. Water feature with pump.
View PhotosParking Spaces
Double garage
Capacity: 3
Double integrated garage with driveway.
Location
Properties you may like
By MovingWorks Limited

