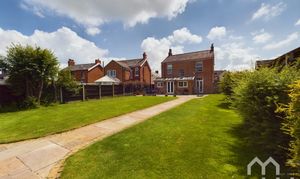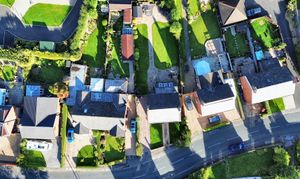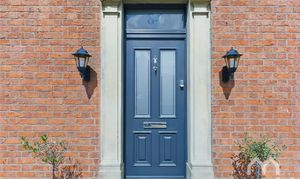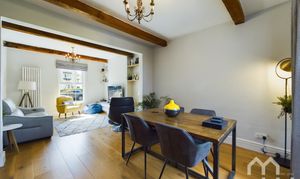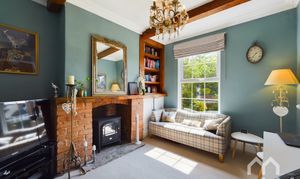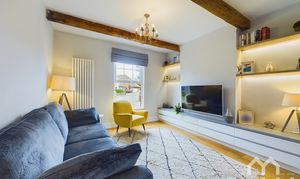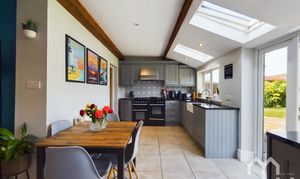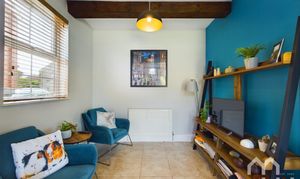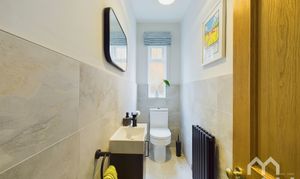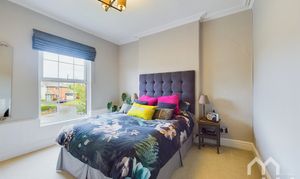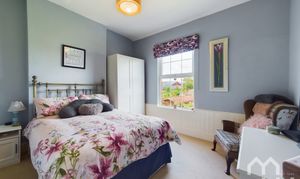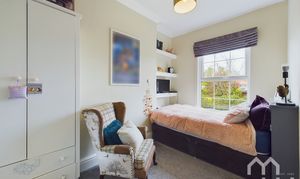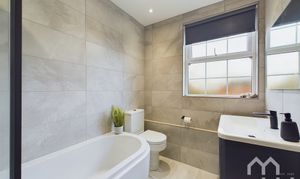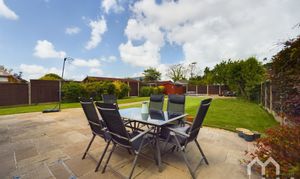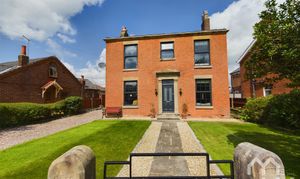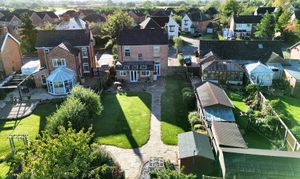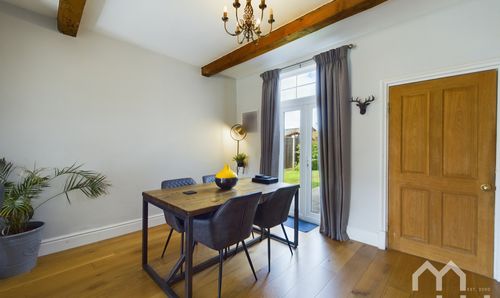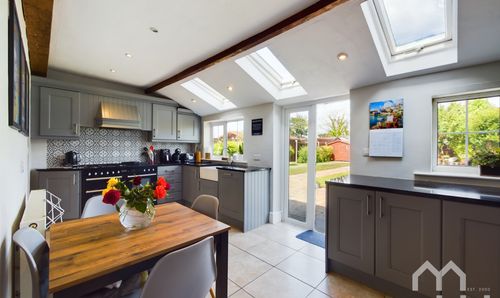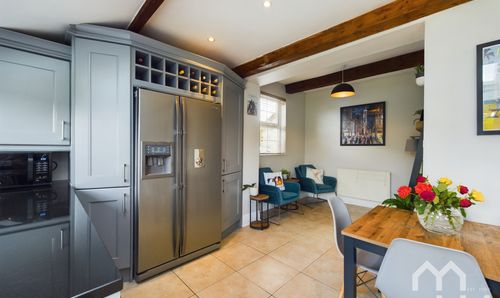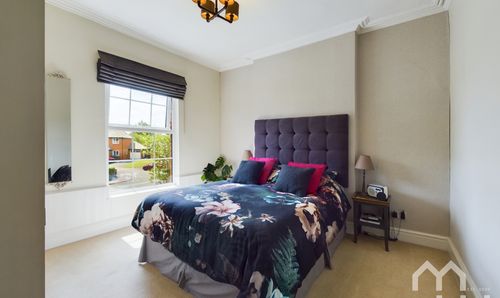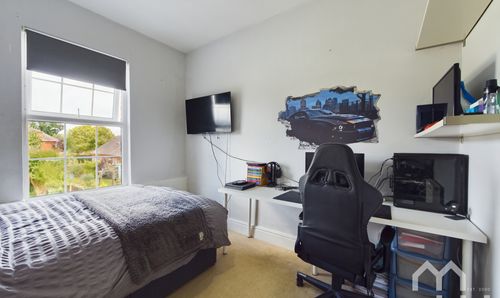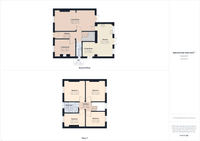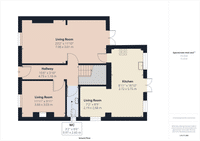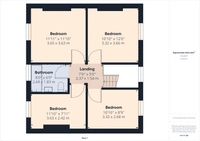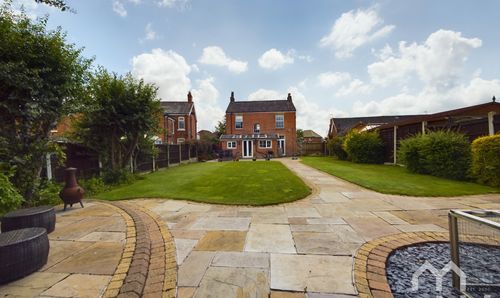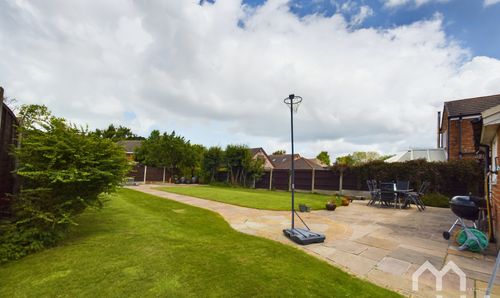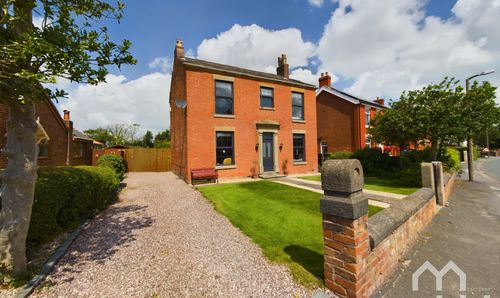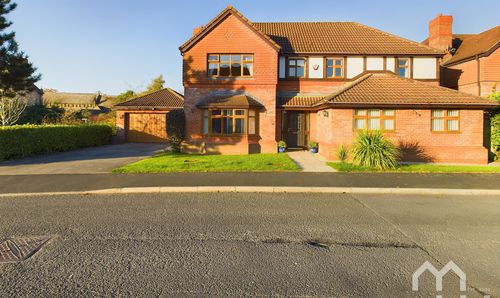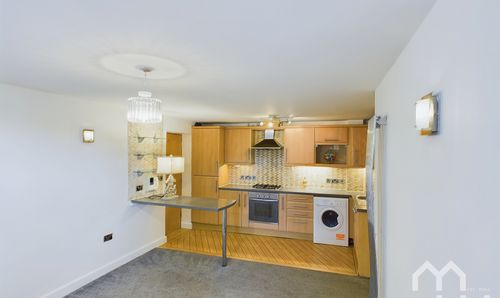Book a Viewing
To book a viewing for this property, please call MovingWorks Limited, on 01772 615550.
To book a viewing for this property, please call MovingWorks Limited, on 01772 615550.
4 Bedroom Detached House, Liverpool Old Road, Much Hoole, PR4
Liverpool Old Road, Much Hoole, PR4

MovingWorks Limited
4 Bridge Court, Little Hoole
Description
Are you looking for a traditional family home with plenty of kerb appeal and separate entertaining areas set on a great plot in Much Hoole? If so, step into Rose Cottage and marvel at the size and plot of a property with many traditional features that you just don't see in many homes in 2024. With new bathrooms, but still offering the opportunity to personalise this house as your own there is planning permission for a double storey extension should you need more room than the four bedrooms and four reception rooms currently on offer. You enter through the imposing entrance to be greeted by a Georgian archway and corbels with stained glass window beyond and you will start to appreciate the uniqueness of this former rectory. This four bedroom detached home is ideal for a family who are looking for plenty of a good plot and the potential to grow, the living accommodation briefly comprises: Entrance hallway, lounge open to dining room, kitchen opening to snug, sitting room and downstairs Wc. To the first floor are four bedrooms and family bathroom. Externally the property has a driveway for off road parking, a front garden set behind an attractive garden wall and the rear garden is large enough for children to play and adults to relax on one of the two patio areas without fear of a flying ball. Tenure Freehold, council tax band: E.
EPC Rating: D
Key Features
- Georgian Detached Family Home
- Four Reception Rooms
- Former Rectory Dating Back to 1793
- Many Traditional Features
- PP For Double Storey Extension
Property Details
- Property type: House
- Price Per Sq Foot: £355
- Approx Sq Feet: 1,338 sqft
- Property Age Bracket: Georgian (1710 - 1830)
- Council Tax Band: E
Rooms
Entrance Hallway
Engineered wooden floor, coving with feature archway and corbels.
Kitchen
Good range of eye and low level units with granite worktops incorporating a Belfast sink, integrated dishwasher and washing machine, space for a range style cooker and USA fridge freezer. Tiled floor, doors to rear garden, velux windows and windows to rear. Beams, opens to snug.
View Kitchen PhotosDownstairs WC
Two piece suite comprising vanity wash hand basin and low level WC. Tiled floor with underfloor heating and part tiled walls.
View Downstairs WC PhotosFirst Floor Landing
Stained glass window to rear, loft access.
Family Bathroom
Three piece suite comprising: panelled bath with shower over, vanity unit wash hand basin and low level WC. Fully tiled walls and tiled floor with underfloor heating, window to front.
View Family Bathroom PhotosFloorplans
Outside Spaces
Garden
Front garden set behind brick build garden wall with stone gateposts. Front garden is mainly laid to lawn with pathway to front door.
View PhotosParking Spaces
Location
Properties you may like
By MovingWorks Limited
