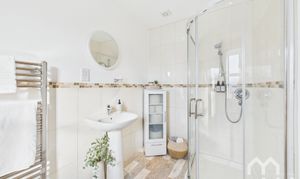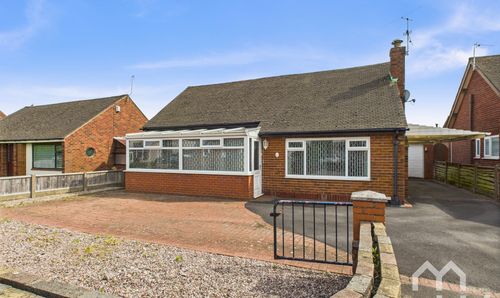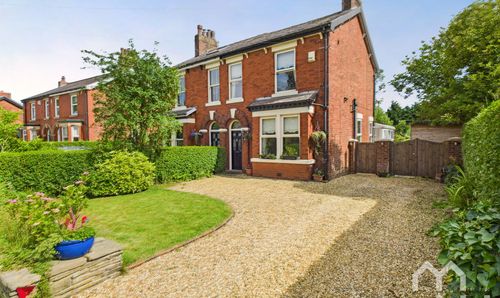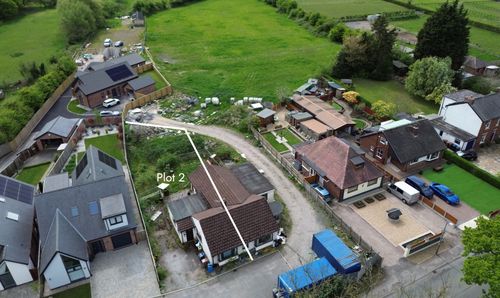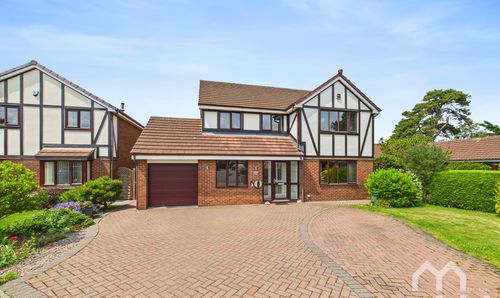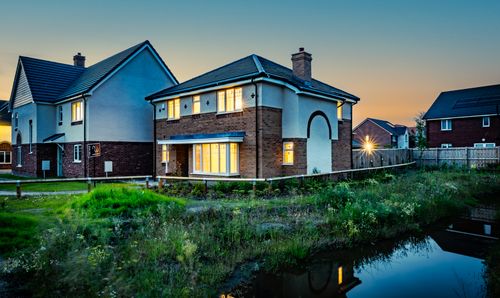4 Bedroom Detached House, Station Road, Banks, PR9
Station Road, Banks, PR9

MovingWorks Limited
4 Bridge Court, Little Hoole
Description
Built by the current owners and set within the peaceful rural landscape of a former market garden, this impressive 4-bedroom detached home offers an exceptional combination of elegance and serenity. Step inside to discover a welcoming atmosphere, where wooden floors guide you through the generously sized living spaces. The open-plan kitchen and dining area is ideal for family gatherings, while the kitchen seamlessly flows into a spacious conservatory that floods the home with natural light and offers sweeping views of the surrounding greenery.
Accessed via a private driveway this south facing plot of over 1/3 acre is perfect if you or your family like to spend time outdoors, playing, socialising or gardening.
Back inside the ground floor also offers a further three reception rooms, the lounge, a versatile hobby room—perfect for crafting or a snug, and the office. Additionally, there is the added convenience of a utility room and downstairs WC.
Upstairs, you will find four well-appointed bedrooms, two of which boast private en-suites, providing both luxury and practicality. Each room is thoughtfully designed to offer comfort and ample space for modern family living and they are accessed of the spacious and light part galleried landing.
The outdoor areas are just as captivating, designed to accommodate both relaxation and entertaining. Picture yourself hosting summer get-togethers in the dedicated BBQ zone or unwinding on the patio while enjoying the peaceful garden views. The grounds include manicured lawns, fruit-bearing trees, an orchard, and a tranquil pond, creating a picturesque backdrop for outdoor living. A separate decking area with a built-in brick BBQ adds further appeal for entertaining or family fun.
Practicality meets style with a spacious driveway offering room for many vehicles, complemented by an attached garage for additional storage or parking. This property is more than just a home—it’s a lifestyle sanctuary where luxury meets the beauty of nature, offering a perfect escape from the fast-paced world.
EPC Rating: C
Other Virtual Tours:
Key Features
- Four Bedrooms with Two En-suites
- Four Reception Rooms
- South Facing Garden with Pond and Fruit Trees
- 1/3 Acre Plot
- Open Plan Kitchen Diner with Conservatory
- Large Driveway with Ample Parking
- Private Rural Setting
- Buyers Information Pack Available
Property Details
- Property type: House
- Price Per Sq Foot: £285
- Approx Sq Feet: 2,192 sqft
- Plot Sq Feet: 15,834 sqft
- Property Age Bracket: 2000s
- Council Tax Band: D
Rooms
Entrance Hallway
Understairs storage with pantry cupboard. Engineered oak floor.
Downstairs W.C.
Fitted T&G coat rack with shoe storage. Fitted cupboard. Pedestal wash basin. W.C. Laminate floor. Window to side.
View Downstairs W.C. PhotosKitchen
Open plan kitchen/living space which leads to conservatory. Featuring good range of eye and low level units including 1 1/2 inset sink. Integrated appliances include: 'Neff' dishwasher, full size fridge, 'Bosch' freezer with space for Range Style Cooker. Island with granite worktops and space for dining. Laminate floor. Door to conservatory. Window to rear.
View Kitchen PhotosUtility Room
Good range of eye and low level units, featuring stainless steel sink with space plumbed for washing machine and tumble dryer. Laminate floor. Door to side.
View Utility Room PhotosHobby Room/Study
Laminate floor. Windows to three sides, could make a downstairs bedroom.
View Hobby Room/Study PhotosMaster Bedroom
Built in wardrobes. Laminate floor. Window to side and rear.
View Master Bedroom PhotosMaster en-suite
Three piece suite featuring pedestal wash hand basin, shower cubicle. W.C. Part tiled walls.
View Master en-suite PhotosBedroom Two
Built-in wardrobes and dressing area. Access to part boarded loft. Window to rear.
View Bedroom Two PhotosBedroom Two En-suite
Three piece suite featuring pedestal wash hand basin, shower cubicle, W.C. Window to rear.
View Bedroom Two En-suite PhotosBathroom
Three piece suite featuring pedestal wash hand basin, Tiled bath with mains shower over. Part tiled walls. Window to side.
View Bathroom PhotosFloorplans
Outside Spaces
Garden
Spacious garden to the rear and both sides with lush lawns, orchards, and fruit trees. Includes a pond with a patio for outdoor dining and entertaining, plus two decking areas with a built-in brick BBQ, playhouse and wooden shed.
View PhotosParking Spaces
Location
Properties you may like
By MovingWorks Limited








