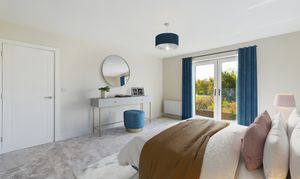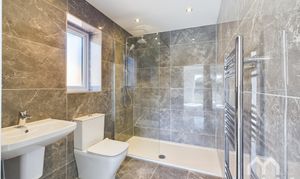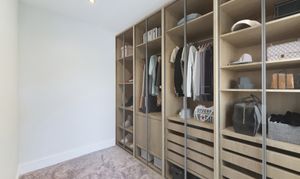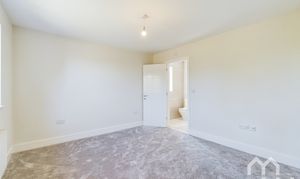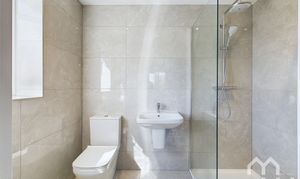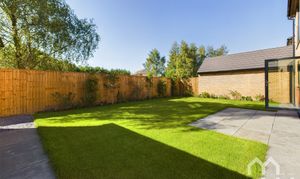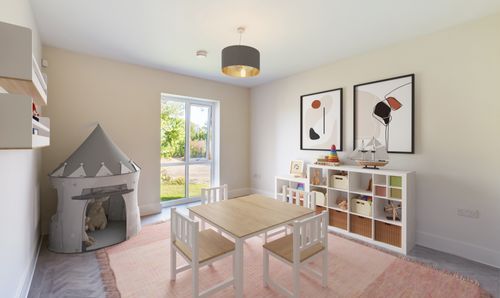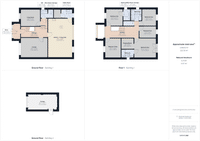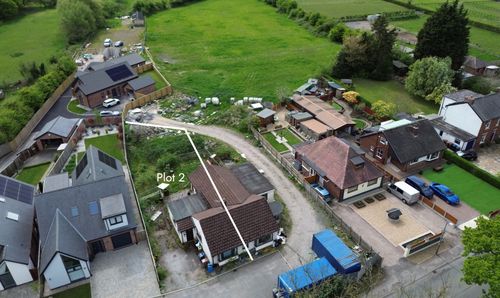5 Bedroom Detached House, Newsham Hall Lane, Woodplumpton, PR4
Newsham Hall Lane, Woodplumpton, PR4

MovingWorks Limited
4 Bridge Court, Little Hoole
Description
**LAST ONE REMAINING** Introducing a magnificent 5 bedroom detached house, nestled within a charming small development of only four properties. This newly built home, crafted by a reputable local builder, promises unparalleled quality and attention to detail. Boasting five generously sized bedrooms and three modern bathrooms, including a master suite with a dressing room, this property offers an abundance of luxurious living space.
The heart of this remarkable home is the expansive open plan living dining kitchen area, flooded with natural light through the impressive bifolding doors that seamlessly connect the interior to the stunning rear garden. The south facing orientation ensures an abundance of sunshine floods this space, creating a bright and inviting atmosphere. With two separate reception rooms, there is ample space for both relaxation and formal entertaining.
Complementing the incredible interior, the outside space of this property is equally impressive. The front garden greets you with a manicured lawn on either side of a pathway leading to the entrance. Showcasing attractive plants, shrubbery, and architectural planting, the landscaped design adds a touch of elegance.
The south facing rear garden further enhances the allure of this home. Fully landscaped to include a delightful patio area, lush lawn, and carefully curated planting beds, it provides a picturesque setting for outdoor gatherings and moments of tranquillity. Enclosed by brick and fence boundaries, the garden also offers convenient access to the detached garage, which features power, light, and even a charging point for electric vehicles.
Additionally, this exceptional property boasts the convenience of a driveway located to the side, allowing for multiple vehicle parking. With a 10-year build guaranty, new homeowners can have complete peace of mind, knowing that their investment is protected.
In summary, this 5 bedroom detached house combines luxurious living with modern design and thoughtful details. With its stunning open plan interior, beautiful landscaped gardens, detached garage, and ample parking, this property truly offers the epitome of contemporary family living.
EPC Rating: B
Key Features
- *LAST ONE REMAINING*
- Five bedrooms and three bathrooms, master with dressing room.
- Large open plan living dining kitchen with bifolds to garden
- Two separate reception rooms
- South Facing Rear Garden
- Detached new built home by local builder, small development of four properties
- Detached garage and multiple driveway parking
- 10 year build guarantee
Property Details
- Property type: House
- Price Per Sq Foot: £232
- Approx Sq Feet: 2,438 sqft
- Council Tax Band: G
Rooms
Entrance Hallway
Vaulted glass fronted entrance with composite door, leading to hallway with access to ground floor rooms and the first floor via an American Oak and glass railed stairway.
View Entrance Hallway PhotosLounge
Spacious lounge, window to front. Please note this room has been virtually staged in the photograph.
View Lounge PhotosLiving Room
Floor to ceiling window to front. Please note this room has been virtually staged in the photograph.
View Living Room PhotosOpen Plan Living Dining Kitchen
Large open plan living dining kitchen with bifolds and window to rear. Kitchen - Excellent range of base and wall units with quartz worktop, sink and mixer tap. Integrated appliances include: dishwasher, induction hob on island with extractor over, fridge, freezer, triple ovens including microwave and warming drawer. Neff appliances. Breakfast bar on island. Dining and living area. Access to utility and pantry. Please note this room has been virtually staged in the photograph.
View Open Plan Living Dining Kitchen PhotosUtility Room
Base storage units with worktop, steel sink with mixer tap. Space, power and plumbing for washing machine and drier. Access to pantry. Door to rear garden.
View Utility Room PhotosPlant Room
Functional space with pressurised boiler system, fibre broadband and other utilities.
WC
Wall mounted sink with tiled splashback, WC. Duravit sanitary ware. Heated towel rail. Access to plant room. Window to side.
View WC PhotosLanding
Spacious landing with access to all bedrooms. Balcony overlooking vaulted entrance. Access to plant room/storage space. American Oak and glass balustrade and handrail.
View Landing PhotosBedroom One
Access to dressing room and ensuite bathroom. Floor to ceiling glazed doors with juliette balcony to rear. Please note this room has been virtually staged in the photograph.
View Bedroom One PhotosDressing Room
Off bedroom one. Space for fitted storage units. Please note this room has been virtually staged in the photograph.
View Dressing Room PhotosEnsuite Bathroom
Walk in shower cubicle with mains shower, wall mounted sink with mixer tap, WC. Fully tiled walls and floor. Duravit sanitary ware. Heated towel rail. Window to side.
View Ensuite Bathroom PhotosEnsuite Bathroom
Walk in shower cubicle with mains shower. Wall mounted wash hand basin. WC. Duravit sanitary ware. Fully tiled walls and floor. Window to side.
View Ensuite Bathroom PhotosBedroom Three
Window to front.
Family Bathroom
Three piece bathroom suite with tiled bath, pedestal sink with mixer tap, WC. Duravit sanitary ware. Heated towel rail. Fully tiled walls and floor. Window to side.
View Family Bathroom PhotosFloorplans
Outside Spaces
Front Garden
Front garden laid to lawn either side of pathway entrance. Landscaped to include attractive plants, shrubbery and architectural planting.
Garden
South facing. Fully landscaped to include patio, lawn and planting to beds. Brick and fence boundaries. Access to garage and pathway to both sides of the property.
Parking Spaces
Garage
Capacity: 1
Detached brick built garage with power and light. Charging point for electric vehicle.
Driveway
Capacity: 2
Driveway to side of property.
Location
Properties you may like
By MovingWorks Limited











