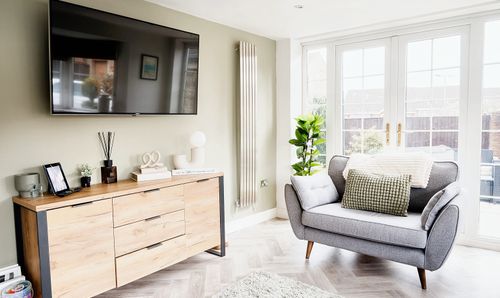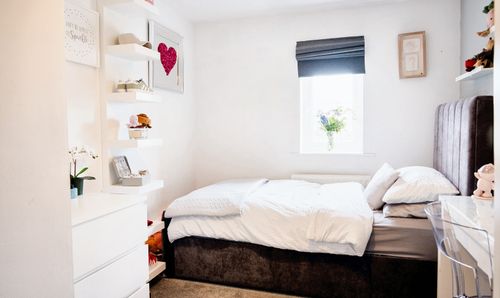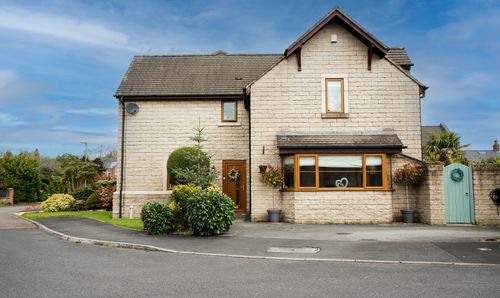4 Bedroom Semi Detached House, Pendlebury Close, Longton, PR4
Pendlebury Close, Longton, PR4

MovingWorks Limited
4 Bridge Court, Little Hoole
Description
This beautifully presented 4 bedroom semi-detached house offers a perfect family home in a highly sought-after area. Boasting two reception rooms, a dining kitchen, and en-suite facilities in the master bedroom with fitted wardrobes, this property provides ample living space for a growing family. The sunny rear enclosed garden is a delightful retreat offering privacy on this corner plot. The property benefits from recent new flooring and is exceptionally well maintained, featuring stone cladding for added kerb appeal. Situated in a central location, within the catchment area of excellent local schools, and with amenities, bars, and restaurants just minutes away on foot, this home offers convenience and lifestyle in one package.
Outside, the property impresses with a driveway providing parking for two cars and leading up to the detached garage. The front garden boasts mature shrubs, while the rear garden is a sunny oasis, mainly laid to lawn with a patio area perfect for outdoor entertaining. Side access to the garage ensures practicality and ease of use of the outdoor space. Whether unwinding in the tranquillity of the rear garden or taking advantage of the local amenities just a stone’s throw away, this property offers a harmonious blend of comfort, convenience, and style for its lucky new owners. Tenure: Freehold Council Tax Band: D
EPC Rating: C
Key Features
- Beautifully Presented Semi-Detached Property
- Two Reception Rooms PLUS Dining Kitchen
- Four Bedrooms With En-Suite & Fitted Wardrobes To Master
- Driveway With Parking For Two Cars
- Detached Garage
- Sunny Rear Enclosed Garden With Garage Access
- Within Catchment Area Of Excellent Local Schools
- Central Location With Amenities, Bars & Restaurants All Within Minutes On Foot
Property Details
- Property type: House
- Price Per Sq Foot: £283
- Approx Sq Feet: 1,270 sqft
- Property Age Bracket: 2000s
- Council Tax Band: D
Rooms
Entrance Hallway
Good size entrance hallway with doors to all rooms. LVT flooring. Door to front.
View Entrance Hallway PhotosKitchen Diner
Excellent modern range of eye and low level units with granite worktop comprising 1 & 1/2 bowl stainless steel sunken sink. Centre island comprising granite worktop with breakfast bar and low level storage. Integrated appliances include full size dishwasher and washing machine. Built in space for american fridge freezer. Space for Rangemaster cooker with over head extractor. Partially tiled walls. Tiled floor. Access to tall storage cupboard. Window and french doors to rear.
View Kitchen Diner PhotosSun Lounge/ Reception Two
Good size reception room with garden views. Window to front. French doors on to rear garden. Feature radiator. LVT flooring.
View Sun Lounge/ Reception Two PhotosW.C
Two piece suite comprising wall mounted wash hand basin and low level w.c. Splash back tiling. Tiled floor.
View W.C PhotosFirst Floor Landing
Half galleried landing with access to all rooms and tall storage cupboard.
En-Suite
Three piece suite comprising shower cubicle, wall mounted wash hand basin and low level w.c. Feature heated towel rail. Fully tiled walls. Tiled flooring. Panelled ceiling.
Bedroom Two
Double bedroom with velux window, and windows to front and side.
View Bedroom Two PhotosFamily Bathroom
Three piece suite comprising tiled bath with centre taps, wall mounted wash hand basin and low level w.c. Fully tiled walls. Tiled floor. Feature heated towel rail. Window to side.
View Family Bathroom PhotosFloorplans
Outside Spaces
Garden
To the front of the property is a driveway for two cars, leading up to storage garage, pathway to front door with garden area featuring mature shrubs. To the rear of the property is a sunny garden, mainly laid to lawn with patio area & side access to garage.
View PhotosParking Spaces
Driveway
Capacity: 2
Location
Properties you may like
By MovingWorks Limited
















































