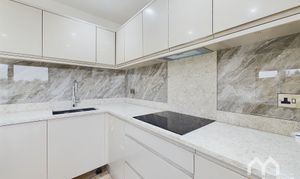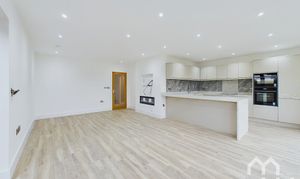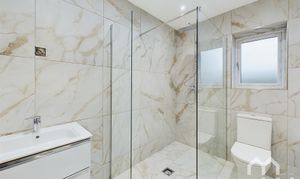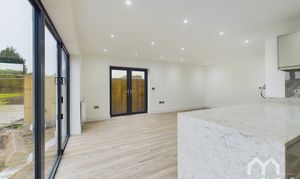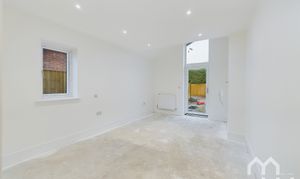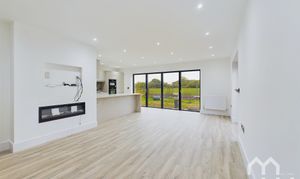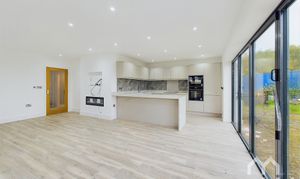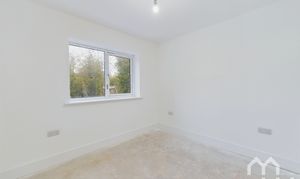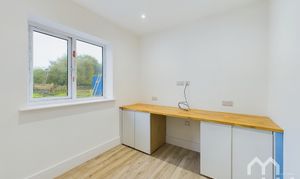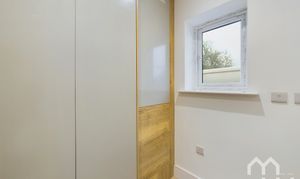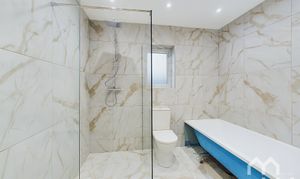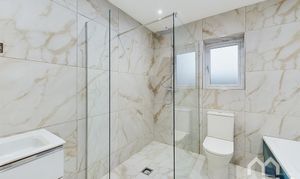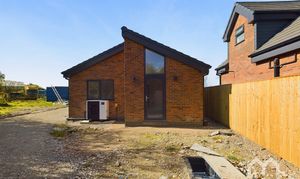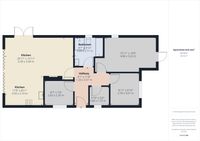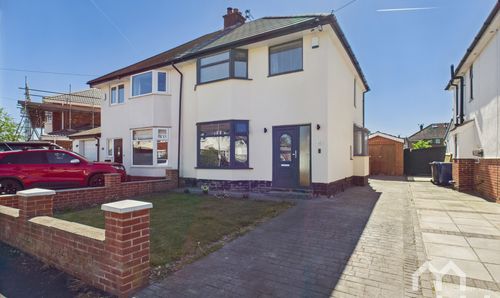3 Bedroom Detached Bungalow, Falcon Court, Chain House Lane, PR4
Falcon Court, Chain House Lane, PR4

MovingWorks Limited
4 Bridge Court, Little Hoole
Description
If you're seeking a bespoke new-build bungalow with cutting-edge technologies rarely found at this price point, Falcon Court could be the perfect choice for you. Built by the renowned Falcon Homes, this detached bungalow offers modern comforts including underfloor heating throughout, a built-in multimedia system, and an air-source heat pump for ultimate energy efficiency. The contemporary living space features an open-plan kitchen, dining, and family room, complete with bi-fold doors that open to stunning countryside views. An elegant inset electric fireplace adds warmth and ambiance, creating a cosy yet spacious area for everyday living. The stylish bungalow offers a four-piece bathroom suite, while the master bedroom at the front of the property boasts impressive high ceilings and generous proportions. Two additional bedrooms provide versatility, with the option of transforming one into a home office. Outside, the property benefits from a private driveway, and the beautifully landscaped, southwest-facing garden offers breath-taking views over the adjacent fields—perfect for enjoying outdoor living and maximizing the scenic surroundings.
Other Virtual Tours:
Key Features
- Bespoke, New Build Detached Bungalow
- South West Facing Garden
- Modern Open Plan Living Arrangement
- Airsource heat pump
- Underfloor Heating
- Viewings Highly Recommended
- Wired For Built in Surround Sound System
- Detached Garage & Large Driveway
Property Details
- Property type: Bungalow
- Price Per Sq Foot: £420
- Approx Sq Feet: 869 sqft
- Property Age Bracket: New Build
- Council Tax Band: TBD
Rooms
Entrance Hallway
Tiled floor.
Open Plan Living Kitchen
Large open plan space with excellent range of eye and low level units featuring inset granite 1 and a half sink with Quooker tap. Integrated appliances include Neff combination oven, microwave, induction hob with extractor fan, fridge freezer and dishwasher. Granite worktops with breakfast bar. Tiled floor with underfloor heating. Bi-folds to the rear. Double doors to side.
View Open Plan Living Kitchen PhotosLiving Room
Inset electric fire. Tiled floor with underfloor heating. Bi-folds to rear. Double doors to side.
View Living Room PhotosBathroom
Four piece suite comprising: Walk in mains shower. Mains panelled bath. W.C. Wall mounted wash hand basin with storage. Feature heated towel rail. Tiled walls and floor. Window to side.
View Bathroom PhotosFloorplans
Outside Spaces
Garden
Garden to the rear.
Parking Spaces
Driveway
Capacity: 3
Driveway
Capacity: 2
Location
Properties you may like
By MovingWorks Limited
