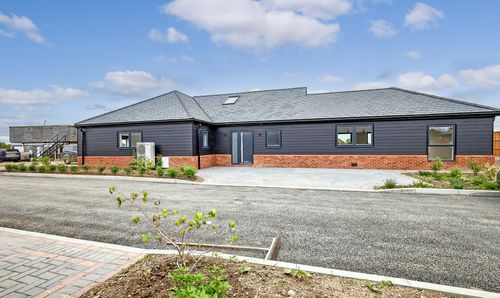2 Bedroom Flat, Norton Close, Corringham, SS17
Norton Close, Corringham, SS17

Howgates
Howgates, 5 Kings Parade King Street
Description
Set within walking distance of Giffards School and Corringham Town Centre, we are thrilled to offer for sale this simply OUTSTANDING spacious two bedroom ground floor flat to the market.This truly is a fantastic opportunity to purchase a stunning property offered with a completed chain and a 99 year lease. Guide Price £230,000 - £240,000
With features such as own garden area, gas central heating and double glazing, this property has been improved and maintained to the highest of standards. Large entrance hallway gives access to all rooms. The lounge diner is a great size and very well presented, with space for living and dining furniture, this leads to the modern fitted kitchen.
Both bedrooms are beautiful presented and spacious in size and this property also offers a separate study (currently used as an additional bedroom). The improved 4 piece bathroom offers both bath and walk in shower.
This home has been much loved by the currently vendors and could be yours - please contact us on 01375671635 to organise your viewing!
EPC Rating: C
Key Features
- Incredible spacious two bedroom ground floor maisonette
- Beautifully presented both inside and out!
- Great location - walking distance of schools & Corringham town centre
- 99 Year lease
- Two fantastic sized bedrooms
- Spacious lounge/diner & fitted kitchen
- Modern 4 piece family bathroom
- Study
- Gas Central Heating & Double Glazing
- Own garden area
Property Details
- Property type: Flat
- Price Per Sq Foot: £305
- Approx Sq Feet: 753 sqft
- Plot Sq Feet: 829 sqft
- Council Tax Band: B
- Tenure: Leasehold
- Lease Expiry: -
- Ground Rent:
- Service Charge: Not Specified
Rooms
Kitchen
2.21m x 2.11m
Floorplans
Outside Spaces
Location
Properties you may like
By Howgates


