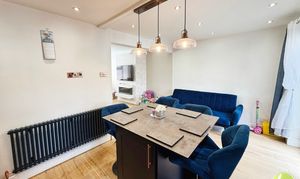4 Bedroom Mid-Terraced House, Havis Road, Stanford-Le-Hope, SS17
Havis Road, Stanford-Le-Hope, SS17

Howgates
Howgates, 5 Kings Parade King Street
Description
Guide Price £375,000 - £400,000 Nestled in the heart of a sought-after cul-de-sac location, this sensational 4-bedroom mid-terraced house presents itself as a fantastic family home offering a blend of modern living and timeless elegance.
Boasting a spacious open-plan layout, this meticulously maintained property spans three floors and features four generously proportioned bedrooms, ensuring ample space for a growing family or those seeking a little extra room to work from home. The modern fitted kitchen, complete with a sleek island, serves as the heart of the home, inviting residents to gather and create cherished memories. The property has been extensively improved throughout, offering a luxurious living experience with every detail carefully considered. From the low maintenance rear garden to the outbuilding with power, every aspect of this home exudes comfort and charm. Ideal for first-time buyers or families, this residence is a sanctuary of peace and relaxation, with amenities and schools within walking distance, making daily life convenient and effortless.
Located on a no through road and boasting off-road parking to the front, this home epitomises privacy and exclusivity, offering a rare opportunity to live in an inviting community setting. To top it off, the kitchen has been extended to the rear of the property, further enhancing the appeal of this remarkable abode. Enquire now to secure your slice of bespoke living in this exceptional property that promises a lifestyle of comfort and convenience.
Step outside into the enchanting exterior space of this property and discover a harmonious blend of tranquillity and relaxation. The outdoor area is a seamless extension of the interior, creating a private sanctuary where residents can unwind and entertain in style. The rear garden, designed for low maintenance, offers a peaceful retreat from the bustling world outside, allowing residents to enjoy the beauty of nature without the hassle of upkeep. An outbuilding with power provides additional storage space or can be transformed into a creative oasis, catering to the diverse needs of the homeowners. Off-road parking to the front ensures convenience for it's owners and a garage (located in a nearby block) further increases your storage options.
Situated in a great location for families, this property offers a safe and welcoming environment where children can play and explore. With every detail meticulously crafted to perfection, this exceptional residence is a true gem that promises a life of luxury and comfort. Don't miss this opportunity to own a piece of paradise in a tranquil setting, where every day is a celebration of the finer things in life.
EPC Rating: D
Key Features
- Fantastic Family Home
- Sought After Cul De Sac Location
- Open Plan Modern Living
- Four Great Size Bedrooms
- Modern Fitted Kitchen & Island
- Low Maintenance Rear Garden
- Outbuilding With Power
- Off Road Parking To Front
- Enquire Now
- Ideal For First Time Buyers
Property Details
- Property type: House
- Price Per Sq Foot: £471
- Approx Sq Feet: 797 sqft
- Plot Sq Feet: 1,550 sqft
- Council Tax Band: C
Rooms
Floorplans
Outside Spaces
Parking Spaces
Location
Properties you may like
By Howgates






