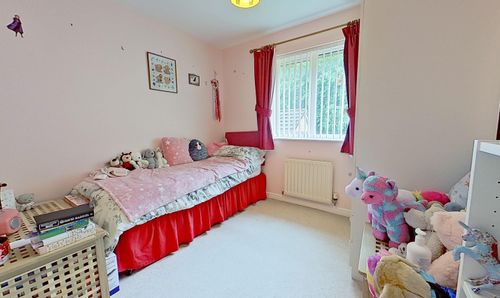4 Bedroom Detached House, Badger Grove, Broxburn, EH52
Badger Grove, Broxburn, EH52
Description
Step outside to discover the charming outdoor space of this property, highlighted by the fully enclosed south facing rear garden. Perfect for enjoying the sunny days, this serene space is mainly laid to lawn, offering a tranquil retreat from the hustle and bustle of every-day life. Whether you are hosting a barbeque with friends or simply unwinding after a long day, this outdoor oasis provides a lovely setting for a variety of activities. Imagine sipping your morning coffee on the patio or watching the kids play in the lush green surroundings - the possibilities are endless in this delightful outdoor space. Don't miss the opportunity to make this inviting property your next home and enjoy the benefits of indoor-outdoor living in a peaceful and convenient location.
EPC Rating: C
Virtual Tour
https://my.matterport.com/show/?m=CZ9vYsFwAxDOther Virtual Tours:
Key Features
- Modern Detached Home
- Two Public Rooms
- Utility Room
- Fully Enclosed South Facing Rear Garden
- Dining Room With Patio Doors Leading To Garden
- Close To All Amenities
- Located Within The Highly Desirable Waterside Meadows Development
- Visitors Parking Bays
Property Details
- Property type: House
- Approx Sq Feet: 1,227 sqft
- Plot Sq Feet: 1,378 sqft
- Property Age Bracket: 2000s
- Council Tax Band: F
Rooms
Floorplans
Outside Spaces
Front Garden
Laid to lawn.
Parking Spaces
Garage
Capacity: 1
Driveway
Capacity: 2
Location
The town of Broxburn is well placed for commuting with easy access to the M8/M9 motorway network for travel throughout the central belt and beyond. Local buses link up the surrounding towns and villages whilst the railway station in nearby Uphall Station provides a regular service to both Edinburgh and Glasgow. Edinburgh Airport is within easy reach. Further shopping and recreational facilities are available in nearby Livingston, where The Centre, The Elements and the Designer Outlet have many high street stores, restaurants, a health club and a multi screen cinema. Alternatively, The Gyle Centre in Edinburgh is a short drive away .
Properties you may like
By KnightBain Estate Agents












































