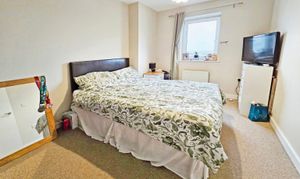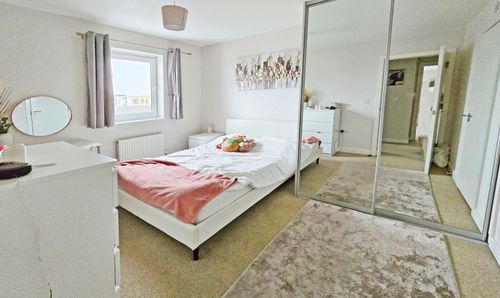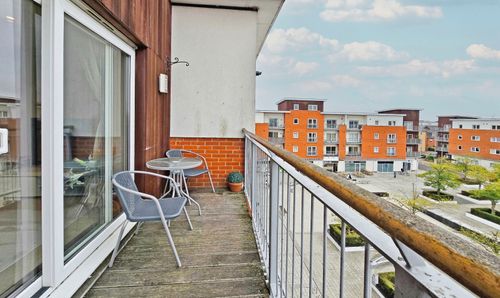2 Bedroom Apartment, Whale Avenue, Merrick House Whale Avenue, RG2
Whale Avenue, Merrick House Whale Avenue, RG2

Bespoke Estate Agents
200 Brook Drive, Green Park
Description
Situated in the sought-after Kennet Island Development, this impressive 2-bedroom top floor apartment offers a blend of modern convenience and stylish living within its walls. The property boasts a southerly aspect, providing ample natural light throughout the day, and a large balcony overlooking the bustling Plazza below, perfect for relaxing and enjoying the view.
Upon entry, you are greeted by a spacious living room, measuring an impressive 16'10 x 14'8, which serves as the heart of the home, ideal for both relaxing and entertaining. Open plan on to the modern kitchen, complete with integrated appliances, offers a sleek and functional space for culinary creations to come to life.
The property comprises two generously sized double bedrooms, with the principal bedroom benefiting from an en-suite shower room for added privacy and convenience. The apartment is presented in good decorative order with gas central heating, ensuring a warm and inviting ambience throughout.
To further add to the convenience, the property comes with allocated parking, providing ease of access for residents with vehicles. With no onward chain complications, this apartment presents an excellent opportunity for buy-to-let investors or first-time buyers looking to step onto the property ladder.
Kennet Island is a highly sought-after development known for its contemporary design and excellent amenities. Residents have access to a range of on-site facilities, including shops, cafes, and green spaces, creating a vibrant community atmosphere.
In summary, this 2-bedroom apartment offers a comfortable and stylish living space in a prime location within the Kennet Island Development. With its modern features, convenient parking, and outstanding views from the balcony, this property presents an excellent opportunity for those seeking a high-quality urban lifestyle. Don't miss out on the chance to make this apartment your own and experience the best of modern living in this thriving community.
EPC Rating: C
Virtual Tour
Key Features
- Two Double Bedroom Top Floor Apartment
- Sought After Kennet Island Development
- Southerly Aspect Large Balcony Over Looking Plazza
- 16'10 x 14'8 Living Room
- Modern Kitchen With Integrated Appliances
- En-Suite to Principal Bedroom
- No Onward Chain Complications
- Excellent Buy to Let, Or First Time Buy
- Good Decorative Order
- Allocated Parking & Gas Central Heating
Property Details
- Property type: Apartment
- Price Per Sq Foot: £350
- Approx Sq Feet: 657 sqft
- Plot Sq Feet: 13,487 sqft
- Property Age Bracket: 2010s
- Council Tax Band: C
- Tenure: Leasehold
- Lease Expiry: 10/11/3005
- Ground Rent: £684.00 per year
- Service Charge: £2,170.00 per year
Rooms
Communal Entrance Hall
Access via intercom entry system, stairs to all floors.
Living Room
Dual aspect with sliding patio doors onto the private balcony, further window to front. A contemporary, spacious living room open plan onto kitchen, radiator, space for table and chairs.
View Living Room PhotosKicthen
A modern fitted and integrated kitchen with a range of matching eye and base level units, work tops over with inset sink, built in over and hob with hood over. Integrated fridge and freezer, integrated washing machine.
View Kicthen PhotosBedroom One
3.81m x 3.05m
Front aspect via double glazed window, built in wardrobe, radiator door to en-suite.
View Bedroom One PhotosEn-Suite
Am modern fitted white white with corner shower cubicle, low level W.C wash hand basing, part tiled walls.
View En-Suite PhotosBathroom
A modern fitted white suite with enclosed bath, W.C. wash hand basin, tiled floor, part tiled walls, radiator.
View Bathroom PhotosFloorplans
Outside Spaces
Balcony
Enjoying a southerly aspect, with views over both the Plazza and south Reading beyond.
View PhotosParking Spaces
Allocated parking
Capacity: 1
Allocated residents parking space. There are additional visitor parking spaces throughout the development.
Location
Nestled just south of Reading town center, Kennet Island is a vibrant and sought-after modern community, perfectly balancing the convenience of urban living with the tranquility of suburban charm. This purpose-built development boasts contemporary homes, a mix of stylish apartments, and family-sized townhouses, all set amidst meticulously landscaped open spaces. Residents enjoy an array of on-site amenities, including a local café, gym, and convenience stores, fostering a close-knit, friendly atmosphere. The central Piazza acts as a communal hub, ideal for social gatherings and leisurely walks. Kennet Island also benefits from excellent transport links: Reading town center and the mainline railway station are just a short drive or bus ride away, making London easily accessible for commuters. The M4 motorway is conveniently close, connecting to key areas like London, Bristol, and Heathrow Airport. For those who appreciate outdoor activities, Kennet Island is located near the Kennet & Avon Canal, providing picturesque routes for cycling, running, and waterside strolls. With Green Park business hub nearby and the array of shopping, dining, and entertainment options in Reading’s Oracle shopping center, Kennet Island offers a perfect mix of modern living and connectivity.
Properties you may like
By Bespoke Estate Agents








































