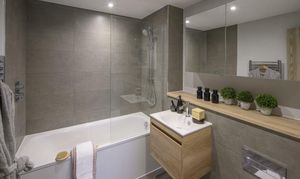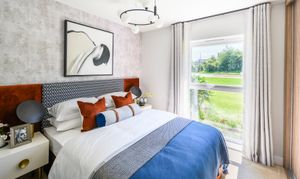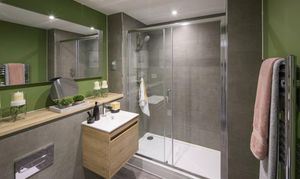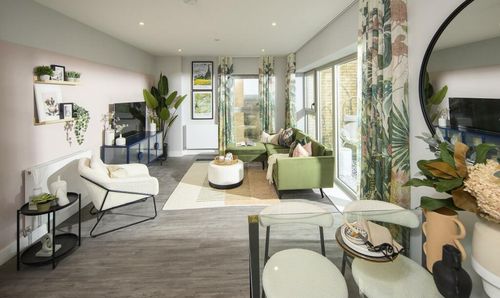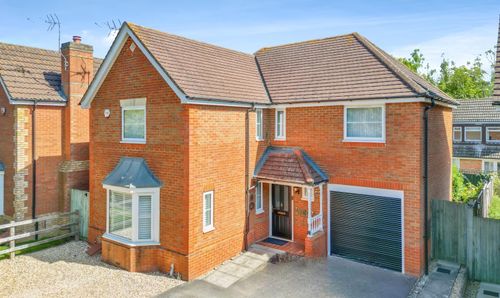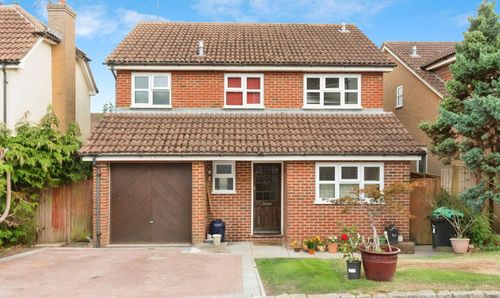2 Bedroom Apartment, No.6 Bankside Gardens, Reading, RG2
No.6 Bankside Gardens, Reading, RG2
Description
Step outside onto the balcony of apartment 688, perched on the 8th floor, to bask in the panoramic easterly views over the verdant communal gardens below. Additional allocated parking spaces for both residents and visitors enhance the practicality of living at this exclusive address, with EV charging points within the development catering to the environmentally conscious. Enjoy the serenity of nature from the privacy of your own home, with the vibrant energy of the city just moments away. Whether unwinding in the peace of your own oasis or indulging in the array of amenities on offer, this property presents a rare opportunity to experience urban living at its finest, combining style, substance, and convenience in perfect harmony at Bankside Gardens.
Virtual Tour
Key Features
- Situated in No. 6 at Bankside Gardens
- 2 bedroom, 2 bathroom apartment
- 715 sq. ft.
- East facing aspect
- Views over the landscaped gardens
- 1 parking space included
- Concierge & Gym
- Co-Working Studio and Cinema
- Located on the eight level
- Ready to move in
Property Details
- Property type: Apartment
- Approx Sq Feet: 717 sqft
- Property Age Bracket: New Build
- Council Tax Band: TBD
- Tenure: Leasehold
- Lease Expiry: 31/08/3016
- Ground Rent: £0.00 per year
- Service Charge: £2,983.00 per year
Rooms
Specification
Specification
Living Room
4.15m x 3.45m
The apartment interiors have been designed for your every need. With door leading on to private balcony providing further space to relax and entertain and flooding the living area with natural light.
View Living Room PhotosKitchen
2.90m x 2.75m
Individually designed contemporary kitchens with contrasting timber effect and flat matt finishes. Feature floating wall shelves in timber effect finish. Composite stone worktops and upstands with full height marble effect glass splashback to selected walls. Stainless steel under mounted sink with polished chrome mixer tap, Bosch built-in single oven, Bosch zone 4 electric hob, Beko integrated frost-free fridge/freezer with active fresh technology. Beko integrated dishwasher, Smeg integrated recirculating extractor hood, Feature LED task lighting to underside of wall cabinets. Integrated compartmental recycling bins.
View Kitchen PhotosBedroom 1
4.25m x 2.80m
The bedrooms are designed as spaces to relax and unwind with fitted carpets and contemporary interiors. Built in wardrobes, window allowing natural light.
View Bedroom 1 PhotosEn-suite Bathroom
The bathroom features beautifully crafted finishes to the walls and floors complemented by fitted vanity storage units. Wall mounted timber effect vanity storage unit with handleless design and incorporated basin. Deck mounted polished chrome mixer tap Wall mounted storage with mirrored doors Back-to-wall WC with soft-close seat and cover, polished chrome dual flush plate and concealed cistern. Contemporary fitted bath with polished chrome wall fixed bath screen and white bath panel. Polished chrome shower column and thermostatic mixer. Polished chrome heated towel rail. Polished chrome shaver socket.
View En-suite Bathroom PhotosBedroom 2
3.40m x 2.95m
The bedrooms are designed as spaces to relax and unwind with fitted carpets and contemporary interiors.
View Bedroom 2 PhotosMain Shower Room
The main shower room feature beautifully crafted finishes to the walls and floors complemented by fitted vanity storage units. Wall mounted timber effect vanity storage unit with handleless design and incorporated basin, Deck mounted polished chrome mixer tap. Wall fixed mirror, Back-to-wall WC with soft-close seat and cover, polished chrome dual flush plate and concealed cistern. Low level stone resin shower tray with polished chrome sliding glass door. Polished chrome shower column and thermostatic mixer. Polished chrome heated towel rail, Polished chrome shaver socket.
N.B.
Computer Generated Images and photography are indicative only. *Please consult a Sales Consultant for further information. **Service Charges are reviewed annually
Floorplans
Outside Spaces
Balcony
The balcony for apartment 688, being on the 8th floor, offers easterly elevated views over the landscaped communal gardens.
Parking Spaces
Allocated parking
Capacity: 1
Allocated Parking space for residents. There are additional allocated parking spaces for visitors and EV charging points within the development.
Location
Bankside Gardens is a stunning lakeside development built by St Edward (part of the Berkeley Group), offering a perfect blend of urban convenience and natural beauty. Just minutes from central Reading, this vibrant new community provides outstanding facilities, green spaces, and excellent transport links. A brand-new station, Reading Green Park, is located within Bankside Gardens, offering fast and direct connections to Reading and Crossrail, making commuting to London and beyond effortless. With easy access to the A33 and quick links to the M3, M4, M25, and Heathrow, Bankside Gardens is perfectly placed for both professionals and investors. Set within the thriving Green Park Village, residents can enjoy lakeside walks, a private gym, co-working spaces, and a vibrant café culture. Whether you're looking for a peaceful retreat or seamless connectivity to city life, Bankside Gardens offers the best of both worlds.
Properties you may like
By Bespoke Estate Agents






