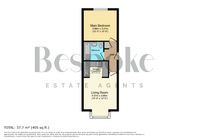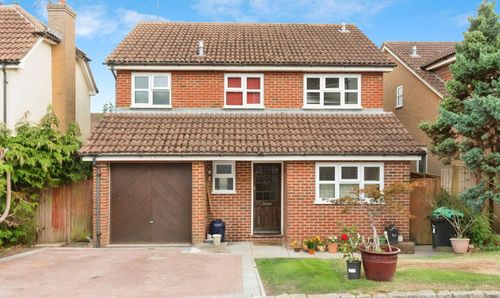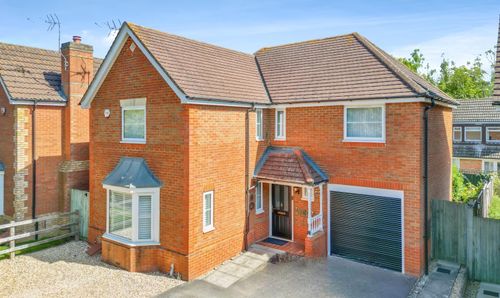1 Bedroom Ground Floor Flat, Newark Street, Priors Court Newark Street, RG1
Newark Street, Priors Court Newark Street, RG1

Bespoke Estate Agents
200 Brook Drive, Green Park
Description
BUY TO LET INVESTORS ONLY - Fantastic yield, with AST currently achieving £1,175 PCB, with low service charges and ground rent this equates to circa 6.5% Net Yield. Nestled in a convenient location with effortless access to Central Reading, this meticulously presented ground floor apartment offers a supreme blend of comfort and functionality. Boasting one bedroom, this impeccably maintained property presents an ideal opportunity for buy-to-let investors or first-time buyers seeking a contemporary urban abode. Featuring a generous living room adorned with a charming box bay window, the space is flooded with natural light, creating a warm and inviting ambience for residents to relax or entertain guests.
The property boasts a luxurious refitted bathroom, exuding sophistication and style. Recently redecorated throughout, the home showcases a pristine aesthetic that is both modern and timeless. The spacious double bedroom provides a restful retreat, allowing for ample space to unwind and recharge after a long day. The refitted kitchen showcases sleek cabinetry and high-quality finishes, catering to the culinary needs of its inhabitants with finesse and efficiency.
Residents will benefit from the convenience of allocated residents parking, as well as visitor parking for guests – a premium feature in an urban location. With no onward chain complications, prospective buyers can enjoy a streamlined purchasing process, adding simplicity and peace of mind to the buying experience.
This ground floor flat is perfectly positioned for urban living, with a plethora of amenities and transport links within arm's reach. Whether it's a leisurely stroll to the heart of Reading's vibrant city centre or a quick commute to work, the property provides the utmost in convenience and accessibility.
In conclusion, this ground floor apartment represents a rare opportunity to own a stylish, contemporary home in a sought-after location. With its blend of modern conveniences, elegant finishes, and prime location, this property stands as a testament to comfortable urban living. Whether you are a discerning investor looking for a lucrative rental opportunity or a first-time buyer seeking a stylish and well-appointed home, this property offers a perfect balance of comfort and convenience. Experience urban living at its finest in this refined and inviting ground floor flat.
EPC Rating: C
Virtual Tour
Key Features
- BUY TO LET INVESTORS ONLY
- Stunning Ground Floor Apartment
- Allocated Residents Parking & Visitor Parking
- Luxurious Refitted Bathroom
- Living Room With Box Bay Window
- Refitted Kitchen
- Convenient Location With Easy Access to Central Reading
- Ideal Buy to Let or First Time Buyers
- Recently Redecorated Throughout
- Spacious Double Bedroom
- AST Currently achieving £1,175 PCM
Property Details
- Property type: Ground Floor Flat
- Price Per Sq Foot: £444
- Approx Sq Feet: 406 sqft
- Plot Sq Feet: 3,046 sqft
- Property Age Bracket: 1970 - 1990
- Council Tax Band: B
- Tenure: Leasehold
- Lease Expiry: 01/08/2113
- Ground Rent: £180.00 per year
- Service Charge: £1,080.00 per year
Rooms
Communal Entrance Hall
Doors to all apartments.
Entrance Hall
Wood flooring, built in airing cupboard, doors to Living Room, Bedroom and Bathroom.
Living Room
4.57m x 3.66m
Max measurements. Front aspect via box bay window, wall mounted electric heater, access to kitchen, wood flooring.
View Living Room PhotosKitchen
2.57m x 1.64m
A recently refitted kitchen, with a range of matching eye and base level units, work tops over, inset single drainer sink unit with tiled splashbacks. Built in oven and hob with hood over, space and plumbing for washing machine, space for Fridge/Freezer.
View Kitchen PhotosBathroom
A stunning and recently refitted white suite with contrasting tiled surrounding walls. Enclosed bath with mixer taps and shower attachment, shower screen. Vanity storage unit with inset wash hand basin, concealed cistern W.C.
Floorplans
Outside Spaces
Garden
Communal garden is located to the rear of the block, accessed via rear communal door, which also leads onto residents and visitors parking.
Parking Spaces
Allocated parking
Capacity: 1
Designated parking is located to the rear of the property, with one allocated parking space. Further spaces allocated for visitors.
Location
Properties you may like
By Bespoke Estate Agents



























