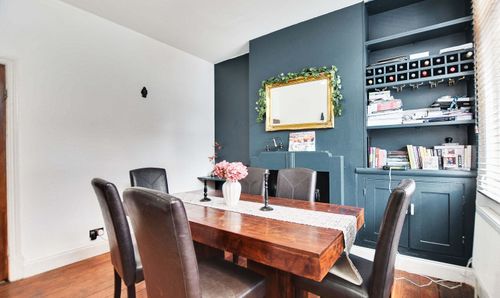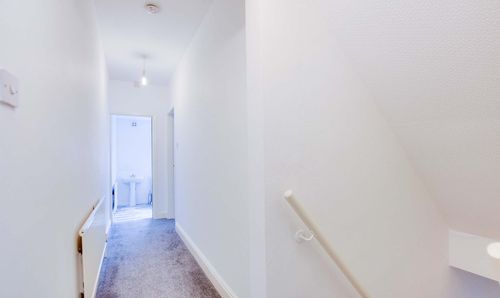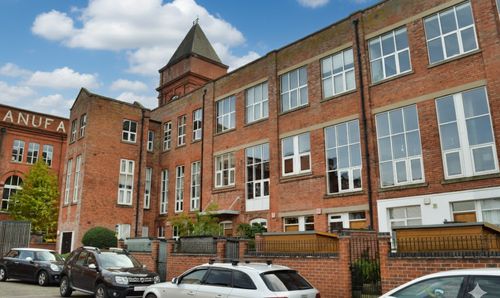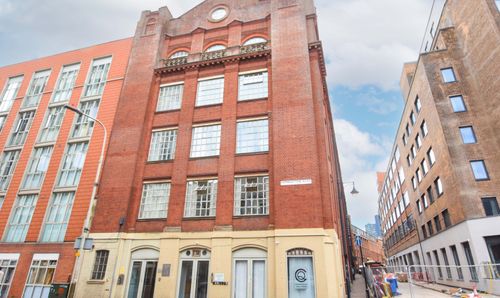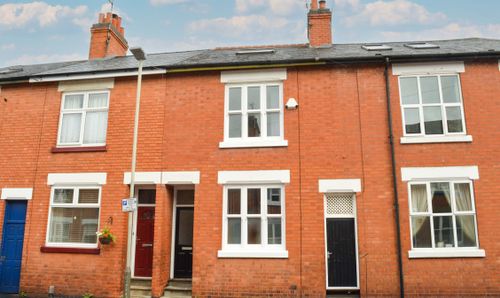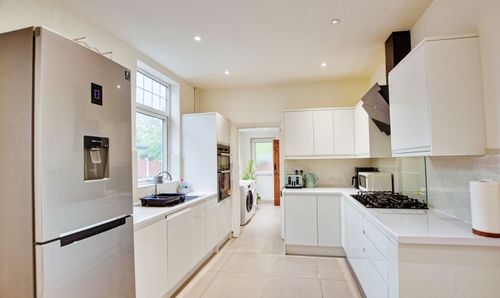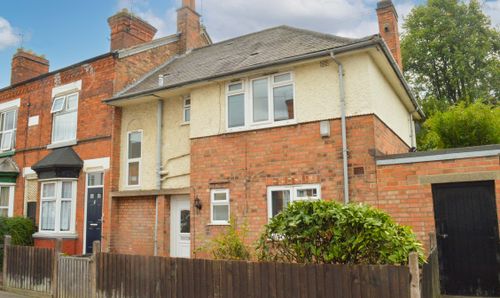4 Bedroom Terraced House, Bartholomew Street, Highfields, Leicester
Bartholomew Street, Highfields, Leicester

Knightsbridge Estate Agents - Clarendon Park
Knightsbridge Estate Agents, 72 Queens Road, Leicester
Description
FOR SALE VIA AUCTION.
Located on Bartholomew Street is this four bedroom period terrace property offered for sale with No Upward Chain. The accommodation includes two reception rooms, kitchen and lobby leading to ground floor WC. The first floor has four bedrooms and a bathroom. Outside enjoys a rear courtyard garden with outbuildings. Contact out office now to arrange a viewing or for further accommodation.
Auctioneers Additional Comments
Pattinson Auction are working in Partnership with the marketing agent on this online auction sale and are referred to below as ‘The Auctioneer’.
This auction lot is being sold either under conditional (Modern) or unconditional (Traditional) auction terms and overseen by the auctioneer in partnership with the marketing agent.
The property is available to be viewed strictly by appointment only via the Marketing Agent or The Auctioneer. Bids can be made via the Marketing Agents or via The Auctioneers website.
Please be aware that any enquiry, bid or viewing of the subject property will require your details being shared between both any marketing agent and The Auctioneer in order that all matters can be dealt with effectively.
The property is being sold via a transparent online auction. In order to submit a bid upon any property being marketed by The Auctioneer, all bidders/buyers will be required to adhere to a verification of identity process in accordance with Anti Money Laundering procedures. Bids can be submitted at any time and from anywhere. Our verification process is in place to ensure that AML procedure are carried out in accordance with the law.
The advertised price is commonly referred to as a ‘Starting Bid’ or ‘Guide Price’ and is accompanied by a ‘Reserve Price’. The ‘Reserve Price’ is confidential to the seller and the auctioneer and will typically be within a range above or below 10% of the ‘Guide Price’ / ‘Starting Bid’. These prices are subject to change.
An auction can be closed at any time with the auctioneer permitting for the property (the lot) to be sold prior to the end of the auction.
A Legal Pack associated with this particular property is available to view upon request and contains details relevant to the legal documentation enabling all interested parties to make an informed decision prior to bidding. The Legal Pack will also outline the buyers’ obligations and sellers’ commitments. It is strongly advised that you seek the counsel of a solicitor prior to proceeding with any property and/or Land Title purchase.
Auctioneers Additional Comments
In order to secure the property and ensure commitment from the seller, upon exchange of contracts the successful bidder will be expected to pay a non-refundable deposit equivalent to 5% of the purchase price of the property. The deposit will be a contribution to the purchase price. A non- refundable reservation fee of up to 6% inc VAT (subject to a minimum of 6,000 inc VAT) is also required to be paid upon agreement of sale. The Reservation Fee is in addition to the agreed purchase price and consideration should be made by the purchaser in relation to any Stamp Duty Land Tax liability associated with overall purchase costs.
Both the Marketing Agent and The Auctioneer may believe necessary or beneficial to the customer to pass their details to third party service suppliers, from which a referral fee may be obtained. There is no requirement or indeed obligation to use these recommended suppliers or services.
EPC Rating: D
Virtual Tour
https://my.matterport.com/show/?m=t5ibov1yjRxOther Virtual Tours:
Key Features
- Terrace Home
- Gas Central Heating, Double Glazing
- Ground Floor WC
- Ideal Investment or First Time Purchase
Property Details
- Property type: House
- Price Per Sq Foot: £221
- Approx Sq Feet: 904 sqft
- Plot Sq Feet: 1,184 sqft
- Property Age Bracket: 1960 - 1970
- Council Tax Band: A
Rooms
Entrance Hall
With wood effect laminate floor, stairs to first floor, radiator.
Reception Room One
3.71m x 3.66m
With double glazed window to the front elevation, wood effect laminate floor, chimney breast, built-in meter cupboard, radiator.
View Reception Room One PhotosReception Room Two
3.66m x 2.82m
With double glazed window to the rear elevation, chimney breast, wood effect laminate floor, radiator.
View Reception Room Two PhotosKitchen
3.66m x 2.39m
With double glazed window to the side elevation, ceramic tiled floor, part tiled walls, a range of wall and base units with work surfaces over, stainless steel sink, drainer and mixer tap, inset four ring gas hob and oven with extractor hood over, wall mounted boiler, open aspect leading to lobby.
View Kitchen PhotosLobby
With double glazed door to the rear garden, ceramic tiled floor.
Ground Floor WC
With double glazed window to the rear elevation, ceramic tiled floor, low-level WC, radiator.
First Floor Landing
With access to the following rooms:
Bedroom One
3.66m x 3.66m
With double glazed window to the front elevation, wood effect laminate floor, chimney breast, radiator.
View Bedroom One PhotosBedroom Two
3.76m x 3.61m
With double glazed window to the rear elevation, wood effect laminate floor, chimney breast, radiator.
View Bedroom Two PhotosBedroom Three
2.90m x 1.88m
With double glazed window to the side elevation, radiator.
View Bedroom Three PhotosBedroom Four
2.69m x 1.83m
With double glazed window to the front elevation, wood effect laminate floor, radiator.
View Bedroom Four PhotosBathroom
1.96m x 1.91m
With double glazed window to the side elevation, ceramic tiled floor, bath with mixer shower tap, low-level WC, wash hand basin, tiled floor, chrome ladder towel rail/radiator.
View Bathroom PhotosFloorplans
Outside Spaces
Location
The property is well located for everyday local amenities and services including local public and private schooling including nursery day-care. Islamic Dawah Academy (IDA) located on Berners Street and Markaz Masjid Usman are both within a short distrance of the property, and further everyday amenities can be found along Melbourne Road as well as regular bus routes running to and from Leicester City Centre, Leicester University and hospitals.
Properties you may like
By Knightsbridge Estate Agents - Clarendon Park



























