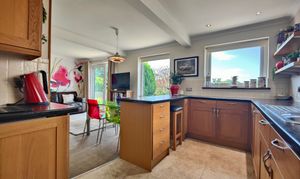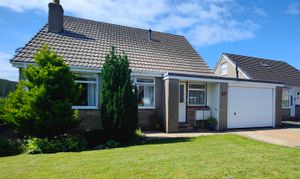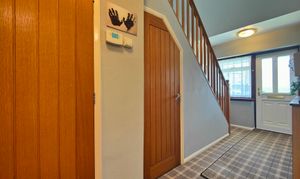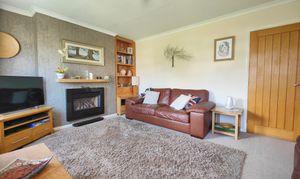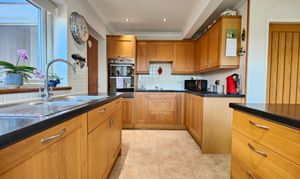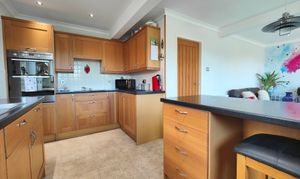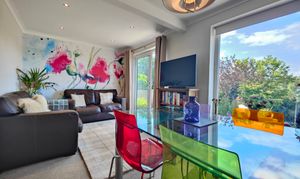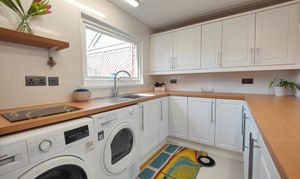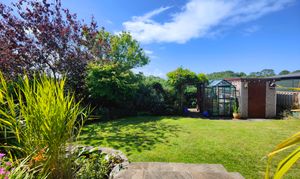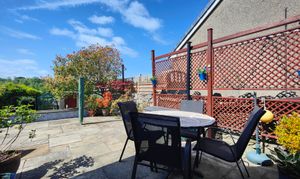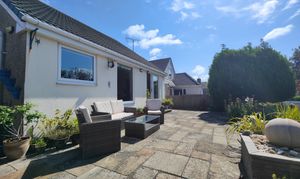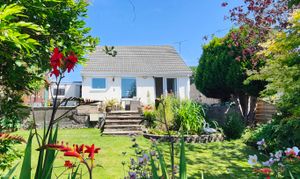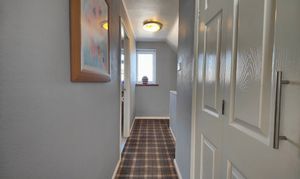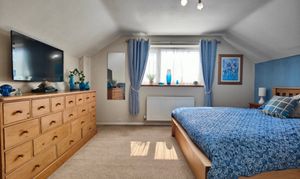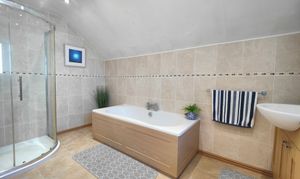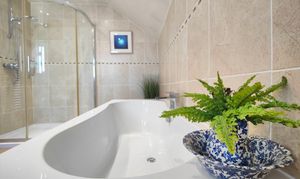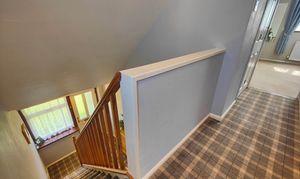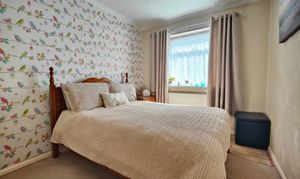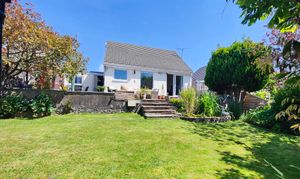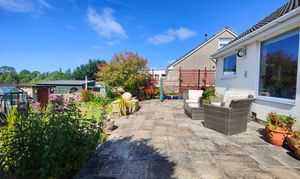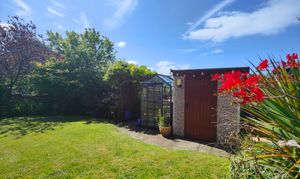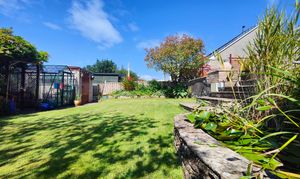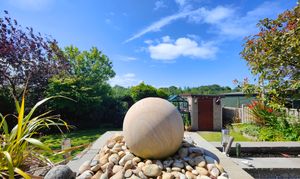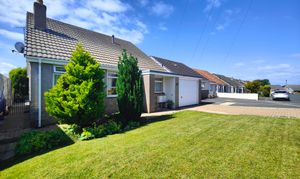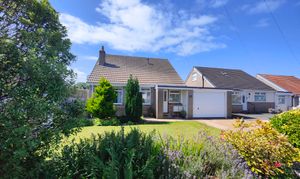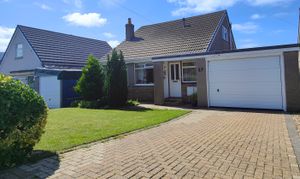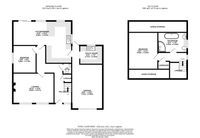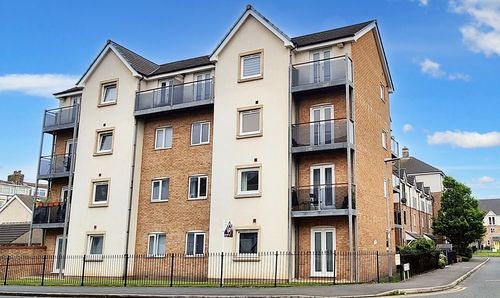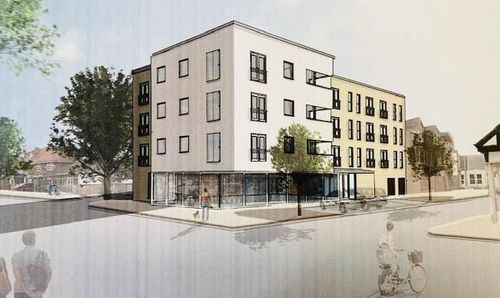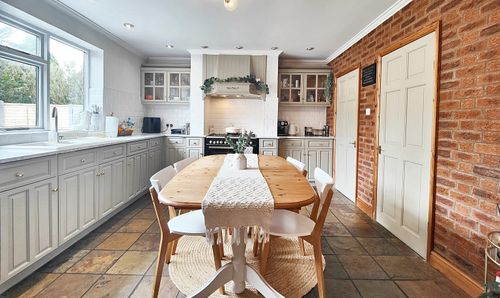2 Bedroom Detached House, Hazelmount Drive, Warton, LA5
Hazelmount Drive, Warton, LA5
Lancastrian Estates
301/302, Riverway House, Morecambe Road
Description
EPC Rating: D
Virtual Tour
Key Features
- Detached Chalet Bungalow
- 2 Double Bedrooms
- Open Plan Living w/ French Doors
- Peaceful, Private Views
- Integrated Kitchen & Separate Utility
- Large 4 Piece Bathroom
- Driveway & Integral Garage
- Beautiful Garden
- Great Local Amenities
- Transport & Travel Links
Property Details
- Property type: House
- Property Age Bracket: 1960 - 1970
- Council Tax Band: D
Rooms
Step Inside
Step inside this immaculate home and you will be impressed by the what's on offer. Sit down at the dining table and drink in the perfect peaceful view and you won't want to leave. The hallway is bright and welcoming with a window to the front and stairs leading up to the first floor. Below the stairs is a storage cupboard and to the side of that a modern WC room with automatic lighting. The front lounge offers a generous and relaxing reception room with a window looking over the front garden. The open plan living space at the rear accommodates the full width of the property and looks out over the garden. French Doors open to the flagged seating area - ideal for entertaining. The dining table sits beside a low, picture window affording picture perfect views over the garden and back drop. There is open access to the kitchen.
Kitchen & Utility
The integrated kitchen has a dishwasher, freezer, fridge, double oven, hob and extractor hood. Beech effect cabinets are complemented by dark, granite effect counter tops. A breakfast bar connects kitchen and dining space and the light, contemporary flooring completes the look. Throughout the house matching oak effect doors create a modern, polished feel. The back door opens to the utility and garage spaces. The utility room is bright and welcoming with white cabinets, matching splash backs and flooring. The wood effect counter top offers a sleek, modern finish. From here there is open plan connection to the garage and a door to the rear garden.
Bedrooms & Bathroom
Having a double bedroom on the ground floor and first floor makes this a really versatile home. Upstairs you will find a large master bedroom with eaves storage to either side. The bathroom is four piece and incredibly generous with a large corner shower enclosure, bath, wash basin and WC. Light stone effect floor and wall tiling completes the look.
Floorplans
Outside Spaces
Garden
The garden is well established and beautifully cared for over many years. Beside the house an Indian Stone flagged seating area offers the perfect place to dine, to relax and to enjoy long sunny evenings. The garden really does make the most of the sun. Flagged steps lead down to the lawn which is bordered by well stocked, mature beds. Intelligent planting creates screening and privacy creating a truly tranquil and private feel. Foliage archways at the bottom create the illusion of further depth blending the garden into the landscape behind and tree line in the distance. There is a purpose built outhouse for storing all your gardening tools and accessories. The French Doors connect directly with the open plan living area and a double glazed door connects through to the utility space and garage.
Parking Spaces
Garage
Capacity: N/A
Driveway
Capacity: N/A
Off street
Capacity: N/A
Location
What a great location, quiet, and residential and between Carnforth and Warton. A short stroll will lead you to charming boutiques, convenient grocery stores, and three major supermarkets. Commuting is a breeze with excellent transport links nearby. Carnforth main line train station provides easy access to major cities, making this location ideal for those who need to travel for work or leisure. The M6 is just 5 minutes away at Junction 35. Families with children will appreciate the array of outstanding schools in the vicinity. From reputable primary schools to prestigious secondary education options, whether that be north to QES or south to the Lancaster Grammar Schools or Ripley. This location ensures that quality education is always within reach.
Properties you may like
By Lancastrian Estates
