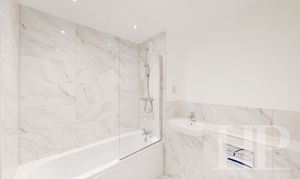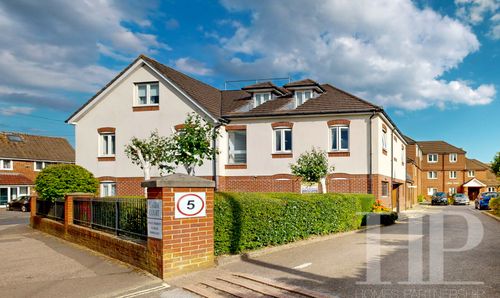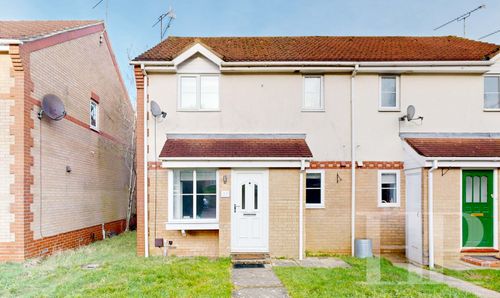1 Bedroom Flat, Riverbrook Road, Forge Wood, RH10
Riverbrook Road, Forge Wood, RH10
Description
Homes Partnership is delighted to bring to the rental market this beautiful property, newly built in 2024. This first-floor apartment comprises an entrance hall, a bright and airy, dual-aspect lounge/dining room/kitchen with a built-in oven and hob and integral appliances. The room has natural light flooding in via two windows to the side and a door with flanking window, which opens to a spacious balcony. There is a double bedroom with a built-in wardrobe with mirrored sliding doors, and a bathroom fitted with a white suite. The property will be offered unfurnished and will be available from the end of June/beginning of July 2025. Outside, there is the convenience of one allocated parking space and a bicycle storage room. The property benefits from a security entry-phone system. Situated on the outskirts of Crawley and just a 5 minute drive from London Gatwick, the development is still being built on, however we would recommend a viewing to see how delightful this property is.
EPC Rating: B
Key Features
- One double bedroom first floor apartment
- New build completed in 2024
- Dual aspect lounge/dining room/kitchen
- Lounge area opens to a balcony
- Kitchen has built-in oven & hob and integral appliances
- Double bedroom with fitted wardrobes
- One allocated parking space; cycle storage room
- Available from the end of June/beginning of July
Property Details
- Property type: Flat
- Plot Sq Feet: 592,607 sqft
- Property Age Bracket: New Build
- Council Tax Band: B
Rooms
Communal entrance
Security entryphone intercom buzzer. Door opens to the communal entrance hall. Stairs and lift fo all floors. Personal front door on the first floor opens to:
View Communal entrance PhotosEntrance hall
Security entryphone receiver intercom. Radiator. Storage cupboard. Further cupboard housing the washing/drying machine. Doors to bedroom, bathroom, and:
Lounge/dining room/kitchen
7.72m x 3.05m
An open plan, dual-aspect, bright and spacious room with two windows to the side and a door with flanking windows opening to a balcony. Two radiators. Fitted kitchen wtih wall and base level units with work surface over, incorporating a single bowl, single drainer, stainless steel sink unit with mixer tap. Built-in oven and hob with extractor hood over. Integral fridge/freezer and dishwasher.
View Lounge/dining room/kitchen PhotosBedroom
3.53m x 3.51m
Maximum measurements. Built-in wardrobe with mirrored sliding doors. Radiator. Window.
View Bedroom PhotosBathroom
Fitted with a white suite comprising a bath with a shower over, a wash hand basin, and a low-level WC with a concealed cistern. Heated towel rail. Extractor fan.
View Bathroom PhotosMaterial information
Holding Deposit Amount: Equivalent to one weeks rent | Broadband information: For specific information please go to https://checker.ofcom.org.uk/en-gb/broadband-coverage | Mobile Coverage: For specific information please go to https://checker.ofcom.org.uk/en-gb/mobile-coverage |
Travelling time to train stations
Three Bridges By car 8 mins - 2.3 miles| Crawley By car 9 mins - 3.2 miles | Horley By car 7 mins - 2.8 miles | Gatwick By car 6 mins - 2.2 miles | (Source: Google maps)
Floorplans
Parking Spaces
Allocated parking
Capacity: 1
There is one allocated parking space. There is also a communal bike storage area.
View PhotosLocation
Situated on the north east outskirts of Crawley, Forge Wood is the newest of the 14 neighbourhoods. When complete, Forge Wood will have up to 1900 homes built around a central community space. The plans include a primary school (which is now complete and being used), community centre, office and industrial space, retail space and parkland. Bus services connect to Crawley town centre with its comprehensive range of shops and restaurants and access to the M23 / A23 connecting to the coast and London is close by. For modern living on the doorstep of major employers such as Gatwick Airport, Forge Wood is an excellent choice for families, professionals and investors.
Properties you may like
By Homes Partnership



























