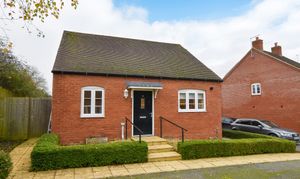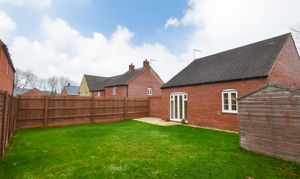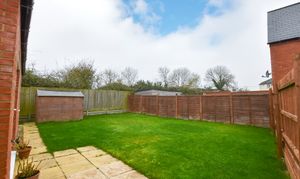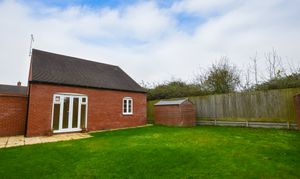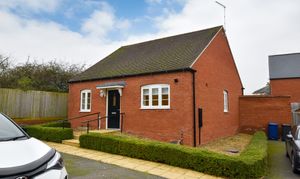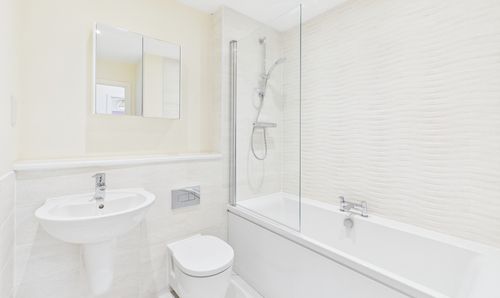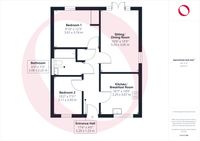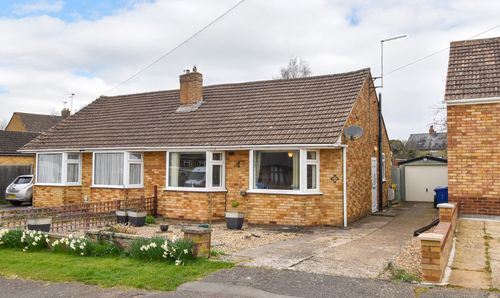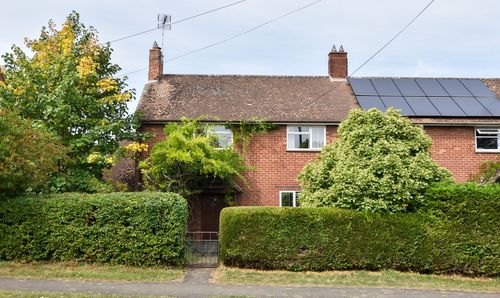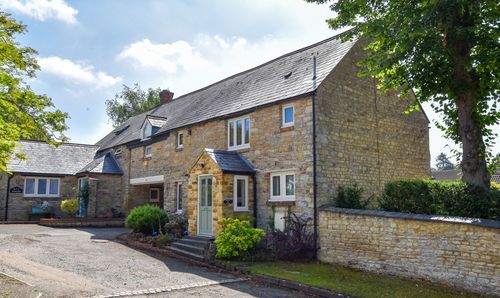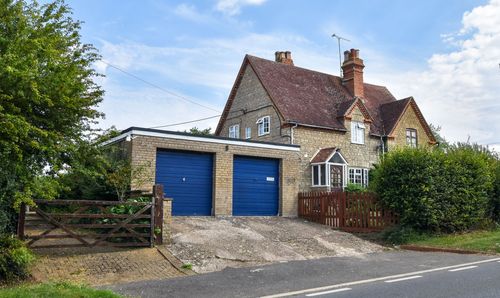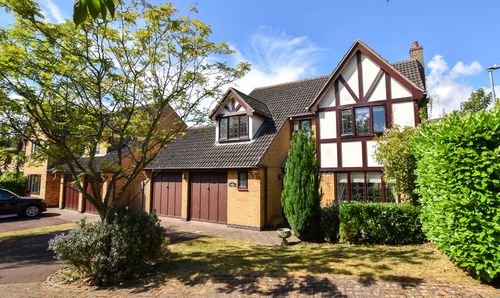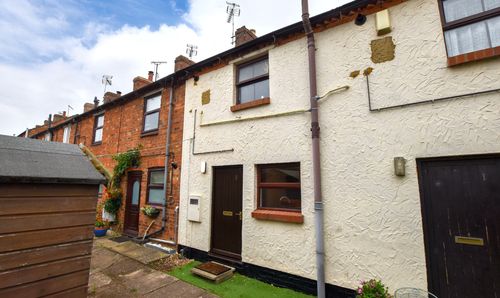Book a Viewing
To book a viewing for this property, please call Jackie Oliver & Co, on 01327 359903.
To book a viewing for this property, please call Jackie Oliver & Co, on 01327 359903.
2 Bedroom Detached Bungalow, Whittlewood End, Silverstone, NN12
Whittlewood End, Silverstone, NN12
.jpg)
Jackie Oliver & Co
Jackie Oliver & Co Estate Agents, 148 Watling Street East
Description
This detached bungalow, built in 2017 and offered for sale with no upward chain, is set in a quiet cul-de-sac within the popular village of Silverstone. The property features an entrance hall, a kitchen and dining area, a dual aspect sitting room, two well-sized bedrooms, and a modern bathroom. Outside, the home benefits from a private rear garden with side access and convenient driveway parking.
EPC Rating: B
Key Features
- Video Walkthrough & 360 Tour Available
- Detached Bungalow
- Two Bedrooms
- Kitchen/Dining Room
- Sitting Room
- Remainder of NHBC Guarantee
- No Upward Chain
Property Details
- Property type: Bungalow
- Price Per Sq Foot: £464
- Approx Sq Feet: 646 sqft
- Plot Sq Feet: 3,326 sqft
- Property Age Bracket: 2010s
- Council Tax Band: C
Rooms
Entrance Hall
Entered via composite door under a storm canopy. Built-in storage cupboard. Radiator.
Kitchen/Dining Room
Fitted with a range of base and wall mounted units, working surfaces over. There is a stainless steel sink with mixer tap over, an integrated fridge/freezer, washing machine, double oven and four ring gas hob with extractor hood over. Window to the front. Radiator.
View Kitchen/Dining Room PhotosSitting Room
A dual aspect room with a window to the side and a set of French doors flanked by windows to the rear. Two radiators.
View Sitting Room PhotosBedroom 1
Window to the rear. Built in wardrobe with hanging rails, shelving and mirrored sliding doors. Radiator.
View Bedroom 1 PhotosBathroom
Fitted with a three-piece suite comprising a bath with separate shower over and a pivoting glass screen, a wash basin and a W.C. Heated towel rail. Extractor fan.
View Bathroom PhotosAgents Note
A management company oversees the shared areas. (Silverstone Leys Management Limited) The vendor may or may not pay a management fee now, but one could be introduced in the future. Please verify this with your solicitor.
Floorplans
Outside Spaces
Rear Garden
To the rear of the property there is a fully enclosed private garden. Primarily laid to lawn the space features a patio seating area, timber shed, outside tap and side access.
View PhotosParking Spaces
Driveway
Capacity: 2
To the front of the property there is a tandem length driveway for approximately two cars.
View PhotosLocation
Properties you may like
By Jackie Oliver & Co
