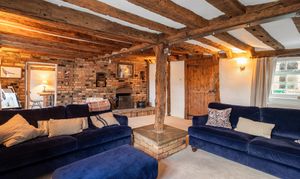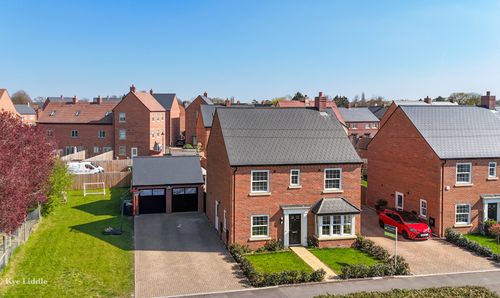Book a Viewing
To book a viewing for this property, please call Villager Homes, on 01480 436161.
To book a viewing for this property, please call Villager Homes, on 01480 436161.
5 Bedroom Detached House, St. Neots Road, Eaton Ford, PE19
St. Neots Road, Eaton Ford, PE19

Villager Homes
22a High Street, Brampton
Description
Tucked away just moments from both the Town Centre and the scenic riverside, The Old Chequers is a striking four-bedroom detached home that beautifully blends timeless charm with elegant, modern design. Offering a rare mix of character features and contemporary finishes, this unique residence provides both tranquillity and a vibrant, well-connected lifestyle.
Step through the front door into a dramatic galleried hallway, where natural light pours in from two secluded courtyards, creating a warm and welcoming atmosphere. At the heart of the home lies a breathtaking 25ft open-plan kitchen, dining and family space, complete with an open fire—perfect for everything from family meals to entertaining in style. Further reception spaces include a cosy lounge with a fireplace, a character-filled formal dining room with exposed beams, and a flexible study/bar area ideal for working from home or relaxed hosting.
On the ground floor, a generous fourth bedroom, alongside a stylish shower room and boot room, provides a versatile space that’s well-suited for guests, multi-generational living, or even a private annex. Upstairs, the principal bedroom enjoys its own private terrace and a luxurious en suite, while three further double bedrooms, a family bathroom, and a bonus reception space—ideal as a snug or playroom—complete the layout.
Outside, two private courtyard-style gardens offer low-maintenance outdoor living, ideal for al fresco dining and safe year-round play. The property also benefits from off-street parking for up to three vehicles, making it an exceptional offering in a prime central location.
EPC Rating: E
Key Features
- Elegant four-bedroom detached home just minutes from the Town Centre and Riverside Park
- Spacious 25ft kitchen/family room with open fire and modern re-fitted design
- Character-filled reception rooms including formal dining room with beams
- Ground floor bedroom with adjoining shower room and boot room—ideal for annex use
- Principal bedroom with private terrace and high-spec en suite
- Three further double bedrooms plus a separate snug/playroom upstairs
- Two private courtyard gardens perfect for entertaining or child-safe play
- Off-road parking for three vehicles in a peaceful, tucked-away position
Property Details
- Property type: House
- Price Per Sq Foot: £182
- Approx Sq Feet: 4,123 sqft
- Plot Sq Feet: 4,370 sqft
- Council Tax Band: E
Floorplans
Outside Spaces
Garden
Parking Spaces
Off street
Capacity: 3
Location
Properties you may like
By Villager Homes






















































