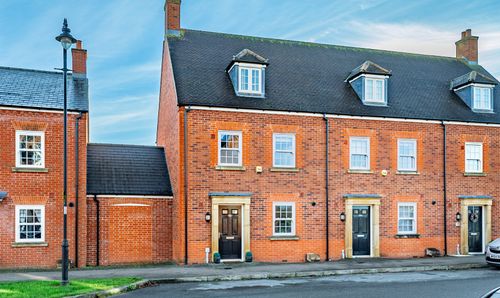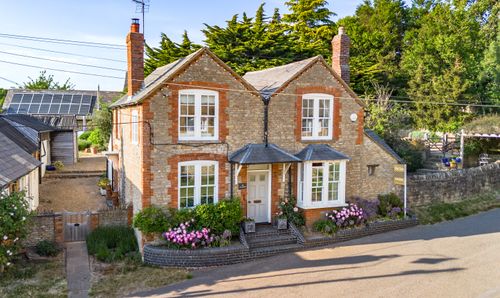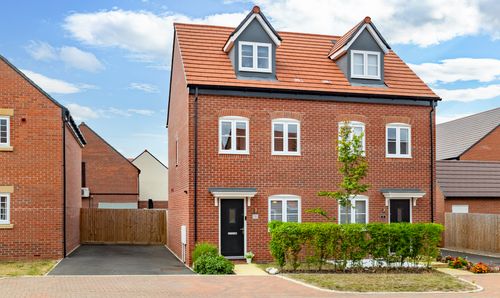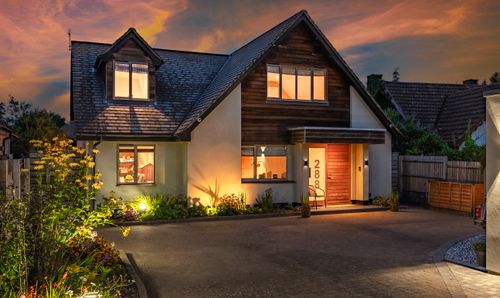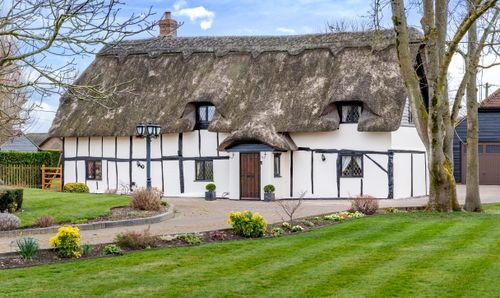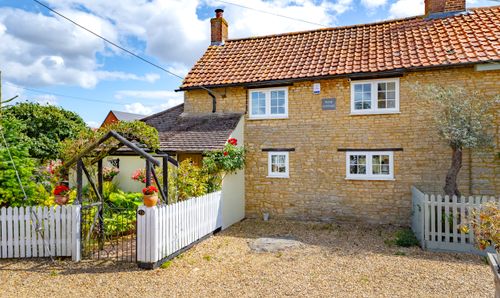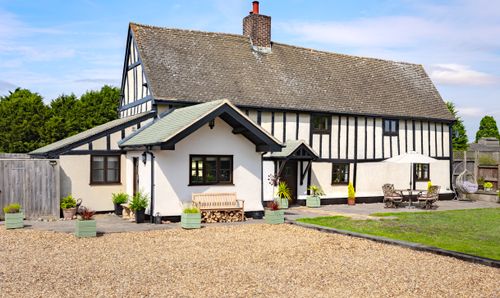6 Bedroom Detached House, Odell Road, Odell, MK43
Odell Road, Odell, MK43
Description
This fabulous family residence offers everything you could need, from ample accommodation, to attractive views, to abundant parking, and all in a peaceful position on an exclusive development.
The Limes is one of only four homes here, set on a sunken, secluded site. The development, built in 2009, is screened by protected trees, and there’s a shared driveway leading to each property’s private parking. The Limes has capacity for six cars in front of the double garage, and there’s a charging point for EVs. The frontage also has the advantage of an expansive lawn opposite the house.
Stepping inside, you’ll immediately notice the natural light, drawn in through that huge window and travelling throughout the house. The grand staircase is straight ahead, and the galleried landing is above. The owners have updated and modernised the home, including replacing the majority of the flooring. Engineered oak runs underfoot in the hall, the first floor is newly carpeted, and the second floor has herringbone-effect flooring.
Off the hall are the living spaces, the cloakroom, plus a deep cupboard for coats and shoes. To the front are two reception rooms, both sizeable, yet cosy for relaxation and separation. They’re flexible for whatever you need, whether formal or informal, for adults or for children.
The main living areas are at the back, consisting of a spacious lounge and a sociable kitchen/dining room (the neighbour is currently extending their footprint and uniting these rooms to create a substantial open-plan area). The lounge has a log burner for warmth when wintry, and both the lounge and the kitchen have French doors onto the garden for summery days. When the sun appears, the generous patio provides seating, while the large lawn is great for little ones to run around on. Fencing is high at the sides to grant privacy, and open at the back to connect you to the countryside beyond the neighbours’ paddocks.
The kitchen is fitted in classic cabinetry and dark quartz worktops, supplying plenty of storage and surfacing. The central island has bar seating, and the dual-aspect dining area is perfect for dinner parties, intimate meals and whole-family feasts alike. You could fit a sofa in here too. Integrated appliances include a dishwasher, a microwave and a wine fridge, there’s space for a range cooker and a fridge/freezer, and the adjacent utility has gaps for a washing machine and a tumble dryer.
To the first floor are five of the six bedrooms, each at least a double, and those at the back benefitting from far-reaching views over fields. Two of the first-floor bedrooms have an en suite, while the other three share the family bathroom. The owners have refitted three of the bathrooms in contemporary white suites with complementary tiling. The family bathroom has dual sinks, an oversized walk-in shower and a freestanding bath.
Last but not least is the top floor. This amazing expanse of accommodation is currently utilised as a games room—a godsend for a family, giving children independence, and parents peace and quiet. This floor would make a fantastic primary suite, with an en suite, the option to add a dressing room, and those gorgeous green outlooks.
The setting here at The Limes is lovely, on the edge of this picturesque village, and with scenic landscapes behind. Amenities such as sports facilities, a Co-op and two pubs are only a 15-minute walk away, and the village hosts a range of activities and events. The owners, a family of four, have appreciated the play park for a quick session on the swings just as much as Harrold Odell Country Park for a leisurely stroll around the lakes. Long country walks are on the doorstep, yet access to town takes under 20 minutes. Bedford has the Harpur Trust independent schools, Harrold has a primary school and a pre-school, and the nearest secondary is Sharnbrook Academy.
Olney is 15 minutes away, Rushden Lakes is 20 minutes away, Milton Keynes is half an hour away, and London can be reached in as little as 40 minutes from Bedford station. The Limes strikes the balance between a quiet life in the country, convenient connection when needed, and days out in all directions.
EPC Rating: C
Virtual Tour
Key Features
- Fabulous family residence on exclusive development of just four homes
- Three-storey accommodation with big, bright spaces
- Open-plan kitchen/dining, separate reception rooms
- Six double bedrooms, including top-floor primary suite
- Double garage, driveway for six, generous gardens
- Secluded edge-of-village position with fields behind
Property Details
- Property type: House
- Approx Sq Feet: 3,005 sqft
- Plot Sq Feet: 11,614 sqft
- Council Tax Band: G
Floorplans
Location
Properties you may like
By James Kendall Estate Agents






















