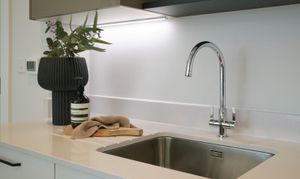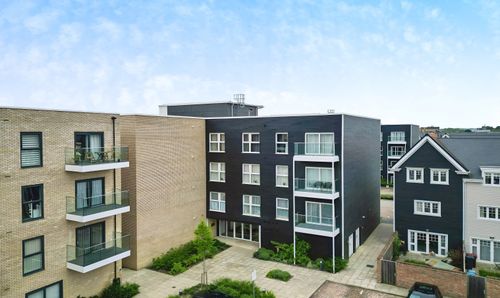1 Bedroom Apartment, No. 2 Bankside Gardens, Reading, RG2
No. 2 Bankside Gardens, Reading, RG2

Bespoke Estate Agents
200 Brook Drive, Green Park
Description
Inside, the bright and spacious living room flows effortlessly into an open-plan designer kitchen, complete with integrated appliances including a dishwasher, fridge, freezer, oven and hob – perfect for both relaxing and entertaining. The elegant double bedroom features built-in wardrobes and calming garden views, while the luxurious bathroom offers a full-size bath, rainfall shower and high-quality finishes.
Security and convenience are at the forefront, with a video entry system and app-based access, one allocated parking space, visitor parking, and on-site EV charging. Residents also enjoy exclusive access to a stylish lounge, co-working studio, fully equipped gym, and concierge service – bringing a touch of luxury to everyday life.
The private balcony extends the living space outdoors, offering the perfect spot for morning coffees, evening drinks, or simply unwinding in the fresh air. With views across the beautiful communal gardens and peaceful lake beyond, this home brings a rare sense of calm while being just a seven-minute drive from central Reading and 30 minutes from London Paddington. NHBC certification and Berkeley’s renowned attention to detail complete this sophisticated urban lifestyle offering.
Virtual Tour
Key Features
- First floor apartment on the prestigious Bankside Gardens development
- Private balcony with stunning views over landscaped gardens and the lake
- Bright, spacious living room with open-plan designer kitchen
- Contemporary kitchen with integrated dishwasher, fridge, freezer, oven and hob
- Elegant double bedroom with built-in wardrobes and calming garden views
- Luxurious bathroom featuring full-size bath, rainfall shower and quality finishes
- Secure video entry system with app-based access for convenience and peace of mind
- One allocated parking space, visitor spaces and on-site EV charging
- Stylish residents' lounge and co-working studio for remote working
- Exclusive access to a fully equipped private gym and concierge service
Property Details
- Property type: Apartment
- Price Per Sq Foot: £650
- Approx Sq Feet: 484 sqft
- Plot Sq Feet: 44,810 sqft
- Property Age Bracket: New Build
- Council Tax Band: TBD
- Tenure: Leasehold
- Lease Expiry: 25/04/3023
- Ground Rent: £0.00 per month
- Service Charge: £2,086.00 per year
Rooms
Communal Entrance
Accessed securely via a video intercom system with an accompanying mobile app for added convenience, the communal entrance offers a warm and impressive welcome. The stylish reception area features comfortable seating, providing an ideal space for meeting guests. Residents benefit from both lift and stair access to all floors, ensuring ease of movement throughout the building.
Entrance Hall
Welcoming and well laid out, the entrance hall offers an immediate sense of space and order. It provides access to the bathroom, bedroom, living area, and utility cupboard, creating a practical flow throughout the home. Finished with neutral tones and designed with functionality in mind, it’s the ideal starting point for this thoughtfully arranged apartment.
Living Room
4.02m x 3.86m
Designed for modern living, the spacious living room is flooded with natural light from a large picture window, offering relaxing views over the landscaped communal gardens and beyond. A door leads out to a private balcony – perfect for morning coffee or unwinding after work. Open plan to the contemporary kitchen, this sociable space is ideal for hosting friends or simply enjoying stylish, easy living.
View Living Room PhotosKitchen
2.62m x 2.42m
Seamlessly blending into the open plan layout, the contemporary kitchen is both stylish and practical. Featuring integrated appliances including a dishwasher, fridge, freezer, built-in oven and hob, it’s perfectly designed for easy everyday living and effortless entertaining. Clean lines and quality finishes make it a space you’ll be proud to show off.
View Kitchen PhotosBedroom
3.45m x 3.05m
Bright and inviting, the bedroom offers lovely views over the communal gardens, creating a calm and restful atmosphere. Built-in wardrobes provide excellent storage while keeping the space feeling clean and uncluttered – ideal for busy lifestyles and a perfect retreat at the end of the day.
View Bedroom PhotosBathroom
Sleek and beautifully finished, the bathroom offers a perfect blend of style and practicality. Featuring a full-sized bath with overhead rainfall shower and glass screen, a contemporary wall-mounted basin with storage, and a chrome heated towel rail, it’s designed for relaxed, modern living. Thoughtful details and elegant finishes create a spa-like feel – the ideal place to unwind at the end of a busy day.
View Bathroom PhotosFloorplans
Outside Spaces
Balcony
The private balcony is the perfect extension of the living space – ideal for morning coffee, evening drinks, or simply unwinding in the fresh air. With open views across the landscaped communal gardens and the serene lake beyond, it offers a rare sense of calm and connection to nature, right on your doorstep.
View PhotosParking Spaces
Allocated parking
Capacity: 1
The property benefits from one allocated parking space for residents, along with additional allocated spaces available for visitors. For added convenience, EV charging points are also available – ideal for modern, eco-conscious living.
Location
Properties you may like
By Bespoke Estate Agents








































