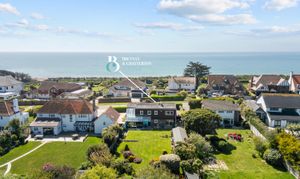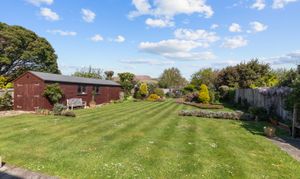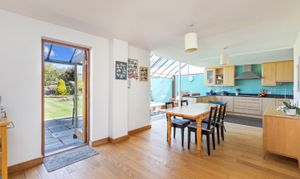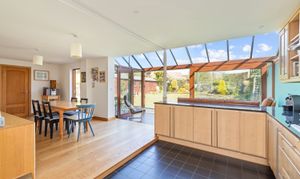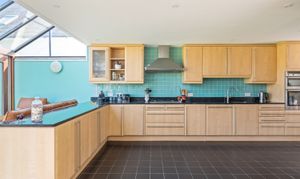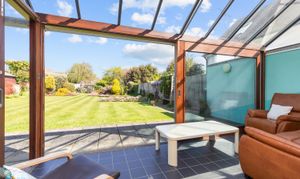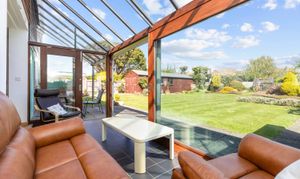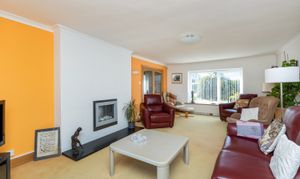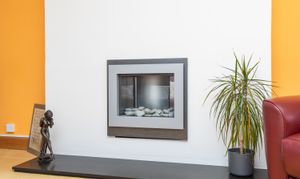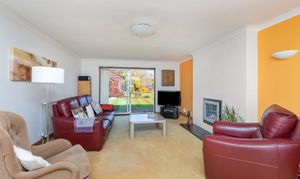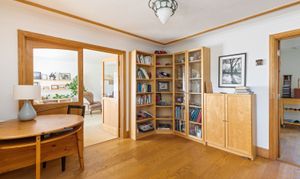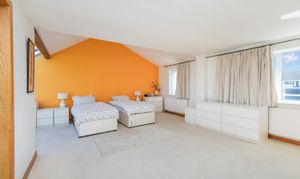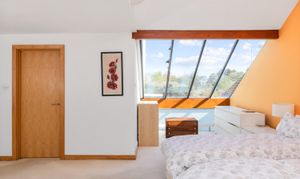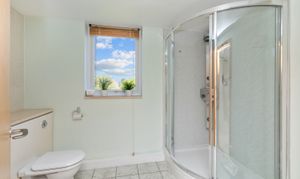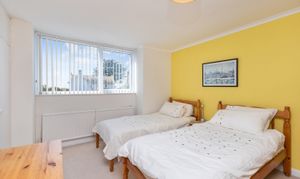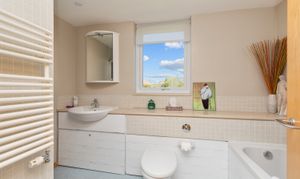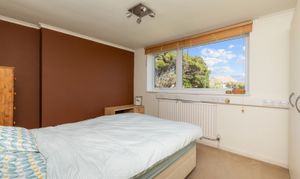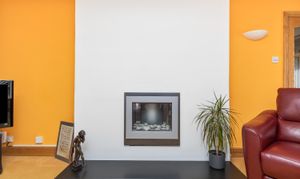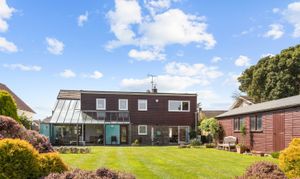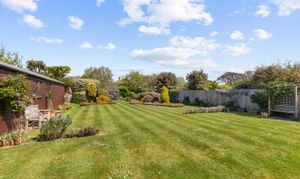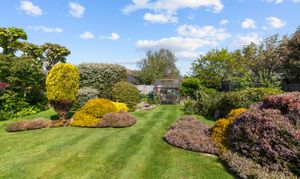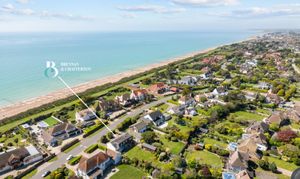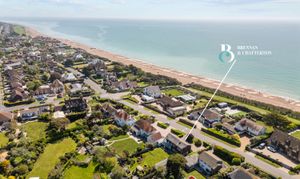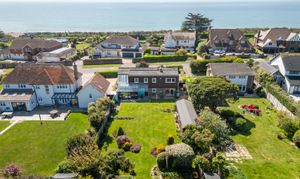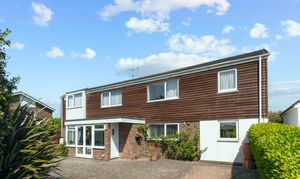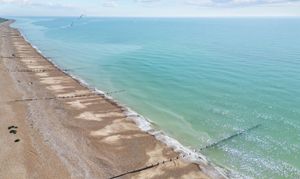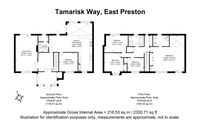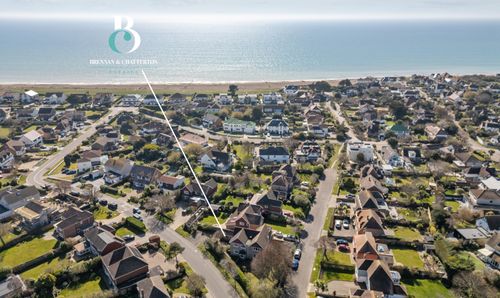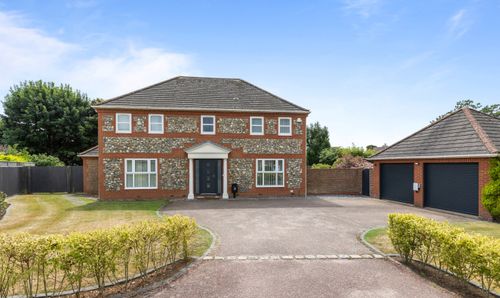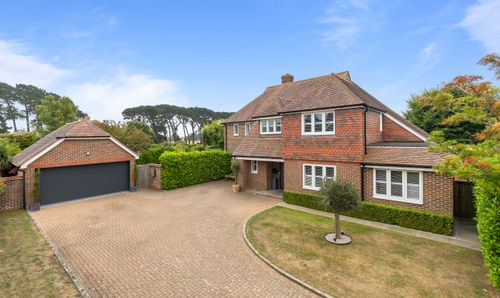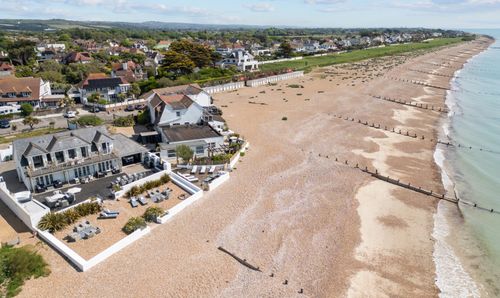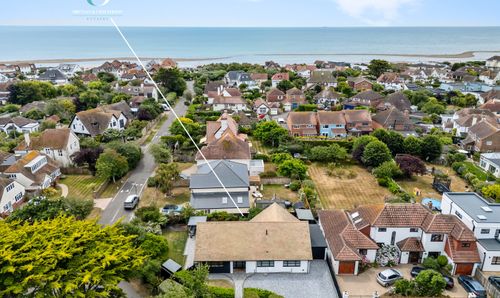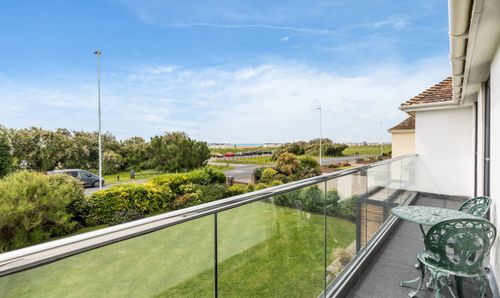4 Bedroom Detached House, Tamarisk Way, East Preston, BN16
Tamarisk Way, East Preston, BN16
Brennan and Chatterton Estates
113 Sea Road, East Preston
Description
This imposing detached home enjoys a prime position on the seafront road within the exclusive, private Willowhayne Estate. Offering generous living space throughout, the property seamlessly blends timeless elegance with modern comforts, featuring four spacious bedrooms, three reception rooms, and two bathrooms.
Located within walking distance of East Preston village, Rustington’s vibrant high street, with its variety of shops, restaurants, pubs, and cafés, and Angmering’s mainline railway station offering direct services to central London in approximately 90 minutes, the home is ideally situated for both convenience and lifestyle.
Upon entering, a welcoming hallway provides access to all principal rooms and sets the tone for the rest of the home. The open-plan kitchen and dining area is a standout feature, perfect for entertaining, with large sliding doors opening directly to the garden, ideal for alfresco living. The kitchen is beautifully designed with sleek cabinetry, integrated appliances, and an eye-level oven. A separate utility room with an adjoining cloakroom adds to the practicality of the layout.
The dual-aspect living room offers a relaxing retreat, complete with a striking fireplace and direct garden access via sliding doors. An additional versatile reception room completes the ground floor, offering potential for use as a study, playroom, or bedroom.
Upstairs, the property boasts four generously sized bedrooms, all enjoying pleasant views of either the garden or glimpses of the sea. The principal suite features built-in wardrobes and a stylish en-suite shower room. A modern family bathroom is also accessed from the landing.
The rear garden is predominantly laid to lawn and bordered by mature planting, creating a private and peaceful sanctuary, perfect for both entertaining and unwinding. A large wooden garage with twin doors provides excellent storage, while the expansive front driveway offers ample parking for multiple vehicles.
EPC Rating: D
Property Details
- Property type: House
- Price Per Sq Foot: £429
- Approx Sq Feet: 2,331 sqft
- Plot Sq Feet: 9,580 sqft
- Council Tax Band: G
Floorplans
Outside Spaces
Garden
Parking Spaces
Driveway
Capacity: 5
Location
Properties you may like
By Brennan and Chatterton Estates
