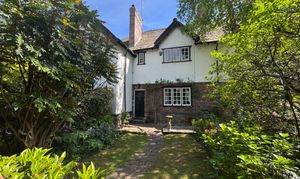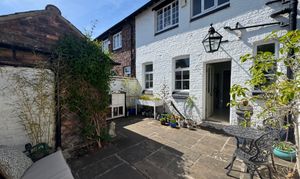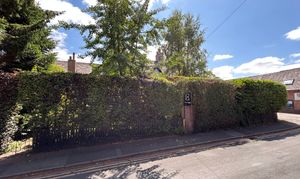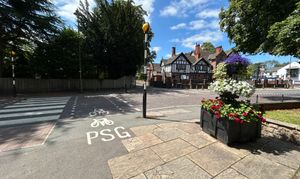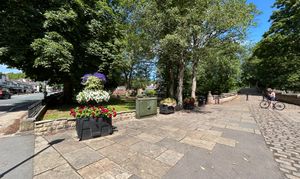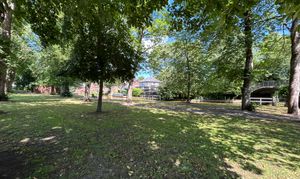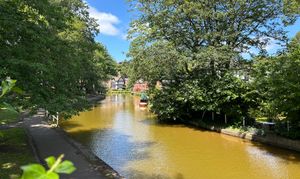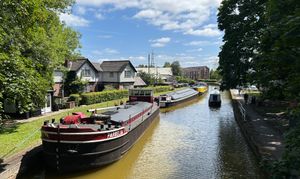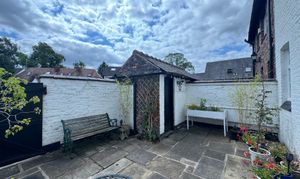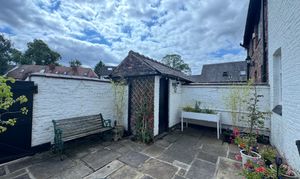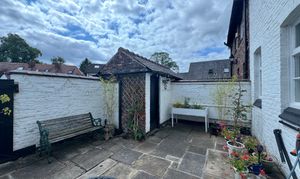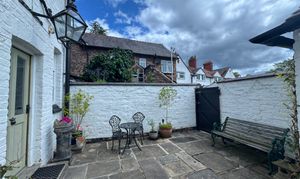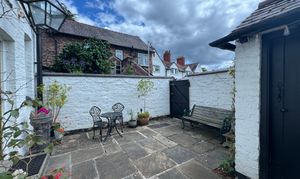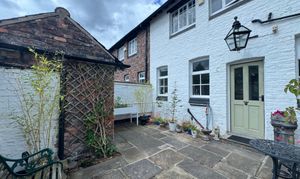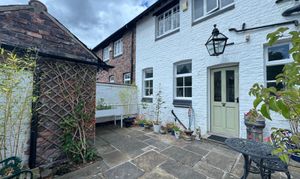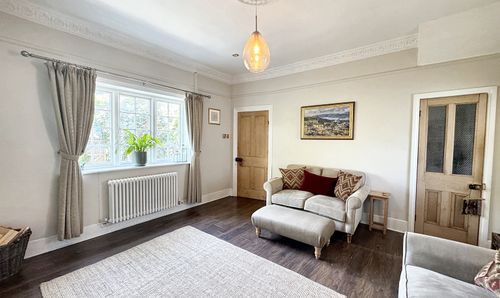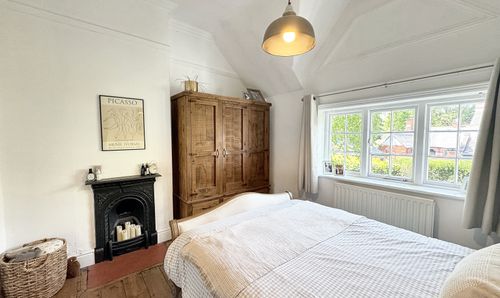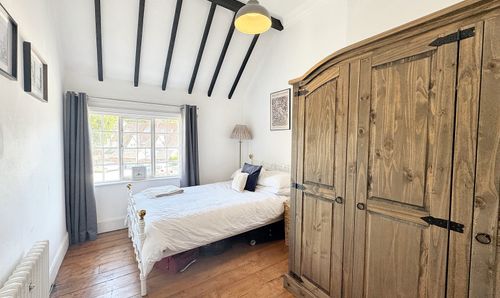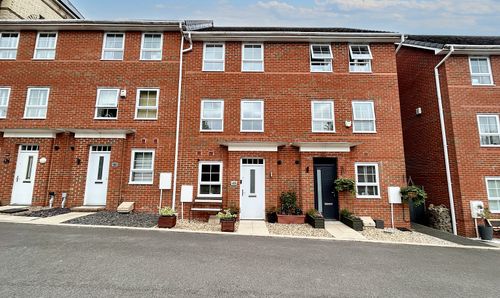Book a Viewing
To book a viewing for this property, please call Briscombe, on 0161 793 0007.
To book a viewing for this property, please call Briscombe, on 0161 793 0007.
2 Bedroom Mid-Terraced House, Farm Lane, Worsley, M28
Farm Lane, Worsley, M28

Briscombe
Briscombe, 9 Barton Road, Worsley
Description
Available on a chain-free basis, this lovely property boasts a converted loft space ideal for a home office or additional living area. The interior is tastefully decorated throughout, creating a warm and inviting ambience for residents to enjoy. Located just a stroll away from the picturesque Bridgewater Canal, residents have convenient access to local coffee shops, restaurants, and bars. With major transport links within easy reach, this property offers both comfort and convenience. The freehold property is situated near St. Marks and Bridgewater School, making it an ideal home for families seeking a peaceful yet vibrant community.
Outside, the property features a private rear courtyard perfect for relaxing or entertaining guests, complete with off-road parking ensuring convenience for residents with vehicles. A garden to the front offers a green space for outdoor enjoyment and adds to the property's overall appeal.
EPC Rating: E
Key Features
- Offered on a Chain Free Basis
- Beautifully Presented Two Bed Period Cottage with Loft Space
- Well Presented Throughout
- Converted Loft Space with Versatile Use
- Off Road Parking to the Rear
- Private Rear Courtyard
- A Short Distance to St Marks & Bridgewater School
- Located in the Heart of Worsley Village with a Stoll to the Bridewater Canal, Coffee Stops, Restaurants & Bars
- Within Easy Access to the Major Transport Links
- Freehold
Property Details
- Property type: House
- Price Per Sq Foot: £419
- Approx Sq Feet: 990 sqft
- Plot Sq Feet: 1,389 sqft
- Council Tax Band: C
Rooms
Entrance Hall
External door to the front elevation. Staircase leads to the first floor landing. Internal door leads through to:
Lounge
4.70m x 4.30m
Window to the front elevation. Feature fireplace with log burning fire. Ceiling coving. Inset spotlights. Under stairs store. Internal door leads through to:
View Lounge PhotosKitchen/Diner
2.90m x 5.70m
Three windows to the rear elevation. External door to the rear elevation. Tiled floor. Freestanding kitchen units with sink, and spaces for a range cooker, fridge, freezer and washing machine.
View Kitchen/Diner PhotosLanding
Window to the front elevation. Spindle staircase leads to the second floor landing. Internal doors lead through to:
View Landing PhotosBedroom One
3.40m x 3.50m
Window to the front elevation. Feature fire surround.
View Bedroom One PhotosBedroom Two
2.90m x 3.80m
Window to the rear elevation. Vaulted ceiling with feature exposed beams. Restored floor boards.
View Bedroom Two PhotosBathroom
2.70m x 2.90m
Window to the rear elevation. Vaulted ceiling with feature exposed beams. Fitted with a free standing roll top bath, pedestal hand wash basin, low level W.C and a shower cubicle. Part tiled walls and feature panelling.
View Bathroom PhotosConverted Loft Space
5.70m x 3.00m
Sky light to the rear elevation. Inset spotlights. Feature exposed beams.
View Converted Loft Space PhotosFloorplans
Outside Spaces
Garden
Private court yard to the rear complete with a parking spaces and a good sized garden to the front.
View PhotosParking Spaces
Off street
Capacity: 2
Off street parking to the rear of the property and additional for guests.
View PhotosLocation
Located just a stroll away from the picturesque Bridgewater Canal, residents have convenient access to local coffee shops, restaurants, and bars. With major transport links within easy reach, this property offers both comfort and convenience.
Properties you may like
By Briscombe
