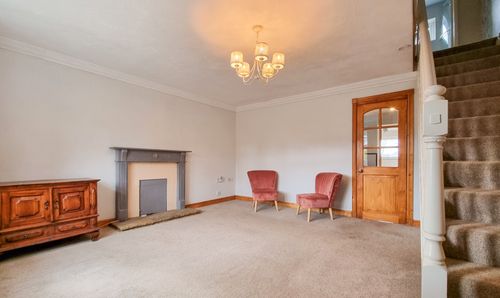4 Bedroom Detached House, Harwood Drive, Hinckley, LE10
Harwood Drive, Hinckley, LE10
Description
This well presented four bedroom property located on Harwood Drive in Hinckley has been subject to numerous improvements carried out by the current owners. Briefly comprising of an entrance hall, lounge, kitchen, WC, dining room, conservatory, four bedrooms and a family bathroom.
The property benefits from double glazing, newly fitted gas central heating, and an integral garage. There is a well-maintained garden to the rear, and a new tarmac driveway to the front which can accommodate multiple vehicles.
Located just a short walk away from Swallows Green park, and ASDA, and just a short drive from numerous schools.
EPC Rating: D
Virtual Tour
https://my.matterport.com/show/?m=NrK8uDRq9dmKey Features
- Recently Redecorated
- Parking For Multiple Vehicles
- Walking Distance to Schools
- Walking Distance to Local Park
- Great Access to A47
- New Driveway
- Newly Fitted Central Heating
Property Details
- Property type: House
- Property Age Bracket: 1970 - 1990
- Council Tax Band: D
Rooms
Frontage
Having a recently laid tarmac driveway with parking for multiple vehicles. Shrubbery to the boundary and a side gate for access to the rear.
View Frontage PhotosHallway
Having tiled flooring, central heating radiator, and giving access to the kitchen, WC, lounge and dining room.
Lounge
3.31m x 5.48m
With carpeted flooring, a central heating radiator, UPVC double glazed window looking to the front of the property, a feature fireplace and French doors giving access to the rear of the property.
View Lounge PhotosWC
With tiled flooring, central heating radiator, UPVC double glazed window, low level flush toilet, and matching sink.
View WC PhotosKitchen
With tiled flooring and a range of white wall and floor units with a contrasting worktop. There is a stainless steel sink and drainer with a mixer tap, UPVC double glazed window to the front of the property, and space for a freestanding cooker and space for a freestanding fridge freezer.
View Kitchen PhotosDining Room
4.51m x 3.33m
Having wood effect flooring, carpeted stairs leading to the first floor, a central heating radiator, and sliding doors giving access to the conservatory.
View Dining Room PhotosConservatory
3.04m x 2.18m
Having vinyl flooring, large UPVC double glazed windows looking out to the rear garden, UPVC French doors, a central heating radiator and a door giving access to the garage.
View Conservatory PhotosLanding
With carpeted floor, and access to the partially boarded loft.
Bedroom One
3.44m x 2.83m
Having carpeted flooring and a range of fitted storage and wardrobes, a large UPVC double glazed window looking to the rear of the property above a large central heating radiator.
View Bedroom One PhotosBedroom Two
3.40m x 2.88m
Having carpeted flooring, large UPVC double glazed window looking to the rear of the property, above a central heating radiator.
View Bedroom Two PhotosBedroom Three
2.54m x 2.52m
With carpeted flooring, large UPVC double glazed window looking to the front of the property and a central heating radiator.
View Bedroom Three PhotosBedroom Four
2.57m x 2.52m
Having carpeted flooring and a large UPVC double glazed window looking to the front of the property. Central heating radiator.
View Bedroom Four PhotosBathroom
With wood effect flooring, central heating radiator, frosted UPVC double glazed window, low level flush toilet, and matching white suite including sink and bath.
View Bathroom PhotosGarage
2.81m x 5.25m
With plumbing for one appliance and space for other appliances. Having an up and over door, electrical outlets, lighting and the newly fitted gas combi boiler.
Floorplans
Outside Spaces
Garden
Mainly laid to lawn with shrubbery to the far side of the garden and a paved seating area. There is a gravelled area immediately to the rear of the house.
View PhotosLocation
Located just a short walk away from Swallows Green park, and ASDA, and just a short drive from numerous schools.
Properties you may like
By Open House Estate Agents



































