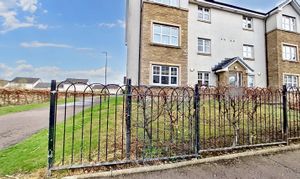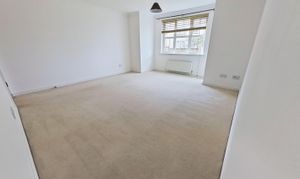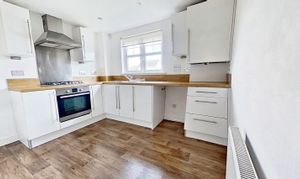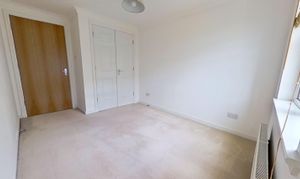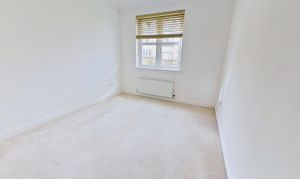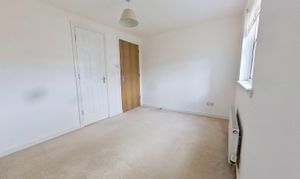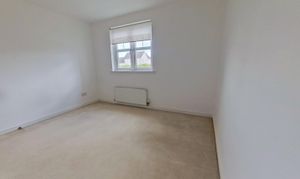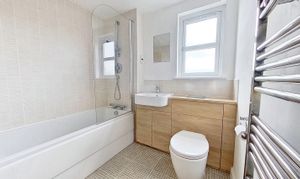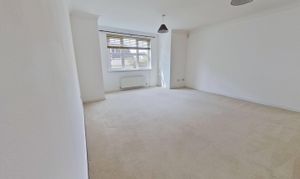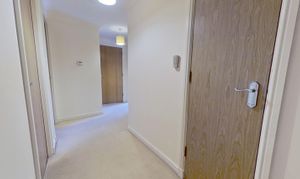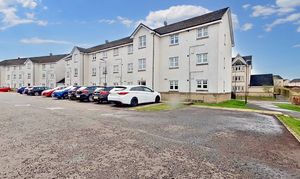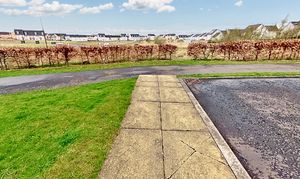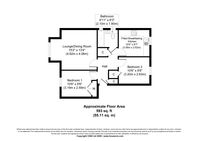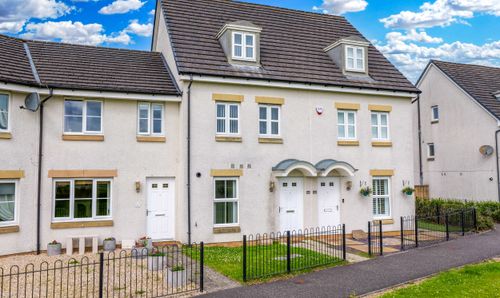2 Bedroom Flat, Leyland Road, Bathgate, EH48
Leyland Road, Bathgate, EH48
Description
Relish the luxury of your own outdoor space with this flat's allocated parking spot conveniently located just outside the kitchen window. Bid farewell to the daily search for a parking spot and enjoy the convenience of having your vehicle within a stone's throw from your home. Whether unloading groceries or stepping out for work, the proximity of the parking space adds a layer of practicality to every-day living. Take advantage of this unique feature and embrace a lifestyle that is as convenient as it is comfortable. Embrace the ease of access and the added peace of mind that comes with knowing your vehicle is safely parked just steps away from your charming flat.
EPC Rating: C
Key Features
- Charles Church Ground Floor Flat
- Walk-in Condition
- Freshly Decorated throughout
- Two Double Bedrooms with Fitted Wardrobes
- Bathroom with window
- Gas Central Heating with Combi Boiler
- Bin Store
- Factored Grounds
- Adjacent Allocated Parking Space
Property Details
- Property type: Flat
- Approx Sq Feet: 646 sqft
- Property Age Bracket: 2010s
- Council Tax Band: B
Rooms
Hall
Quality doors to lounge/dining room, breakfasting kitchen, bedrooms, bathroom and two cupboards, one housing electric switchgear. Fitted carpeting through hall, lounge/dining room and bedrooms. Radiator.
View Hall PhotosLounge/Dining Room
4.62m x 4.06m
Spacious sitting room with ample room for dining table and chairs. Front facing window with venetian blind. Radiator.
View Lounge/Dining Room PhotosFitted Breakfasting Kitchen
3.06m x 2.62m
Stylish breakfasting kitchen fitted with base and wall mounted units, one housing combi gas central heating boiler, AEG gas hob with stainless steel splashback and electric fan assisted oven, stainless steel circular basin with mixer tap and drainer, complementary worktops and matching splashbacks. Rear facing window with roller blind and offering open views. New vinyl floorcovering, radiator.
View Fitted Breakfasting Kitchen PhotosBedroom One
3.19m x 2.59m
Double bedroom with front facing window and venetian blind. Fritted wardrobe concealed behind double doors. Radiator.
View Bedroom One PhotosBedroom Two
3.20m x 2.63m
Another double bedroom with rear facing window and roller blind. Door to good sized fitted wardrobe. Radiator.
View Bedroom Two PhotosBathroom
2.10m x 1.90m
Fitted with quality wash hand basin and WC built into vanity unit and bath with mains shower and glazed screen over. Tiled to ceiling height around bath and to dado height above fitments. Opaque glazed window. Chrome vertical radiator, laminate floor tiles.
View Bathroom PhotosFloorplans
Parking Spaces
Allocated parking
Capacity: 1
Allocated parking adjacent to kitchen window.
Location
Properties you may like
By KnightBain Estate Agents
