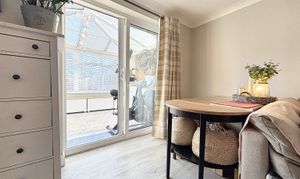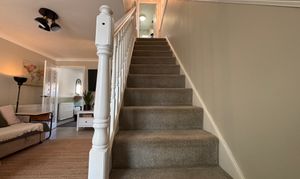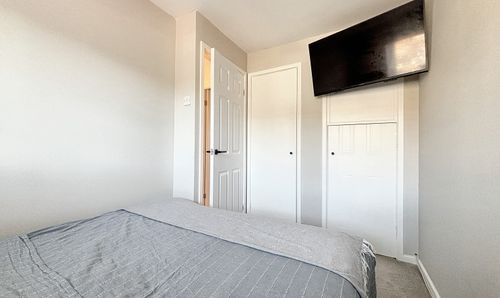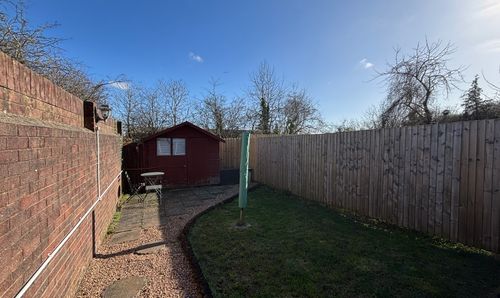Book a Viewing
To book a viewing for this property, please call Chris Davies Estate Agents, on 01446 700007.
To book a viewing for this property, please call Chris Davies Estate Agents, on 01446 700007.
2 Bedroom Terraced House, Greenacres, Barry, CF63 2PN
Greenacres, Barry, CF63 2PN
.jpeg)
Chris Davies Estate Agents
Chris Davies Estate Agents, 24 High Street
Description
Step outside to discover the delightful outdoor space this property has to offer. The fully enclosed rear garden features a lush lawn, a pathway of stepping stones, and decorative stone chippings, perfect for outdoor gatherings or simply basking in the sunshine. A storage shed provides additional storage for garden tools or outdoor equipment, keeping the space neat and organised. A gate allows easy access to the front of the property.
EPC Rating: D
Key Features
- BEAUTIFULLY PRESENTED ACCOMMODATION THROUGHOUT
- END OF TERRACE PROPERTY
- TWO BEDROOMS
- OPEN PLAN LOUNGE/DINER AND A SEPARATE KITCHEN
- CONSERVATORY
- FIRST FLOOR SHOWER ROOM
- FULLY ENCLOSED REAR GARDEN
- DRIVEWAY PROVIDING PARKING FOR ONE VEHICLE PLUS AN ADDITIONAL ALLOCATED PARKING SPACE
- EPC D64
Property Details
- Property type: House
- Price Per Sq Foot: £378
- Approx Sq Feet: 581 sqft
- Plot Sq Feet: 2,034 sqft
- Property Age Bracket: 1990s
- Council Tax Band: C
Rooms
Hallway
Entrance via a uPVC front door with opaque glazing into the hallway. The hallway has tiled flooring, smooth walls with dado rails and a smooth coved ceiling with spotlights. A radiator. Archway leading through to the kitchen. Glazed door leading through to the lounge.
View Hallway PhotosKitchen
2.36m x 2.34m
A continuation of the tiled flooring from the hallway, smooth walls and a smooth coved ceiling with spotlights. A selection of matching cream eye and base level units. A black countertop with a stainless steel sink inset and a stainless steel mixer tap overtop. Integrated appliances include a slim line dishwasher, a single oven, four ring gas hob and extractor hood. Space and plumbing for a washing machine and freestanding fridge/freezer. Subway tiled splashback. Front aspect window.
View Kitchen PhotosLounge/Diner
5.11m x 3.61m
Laminate wood effect flooring, smooth walls and a smooth coved ceiling. Ample space for a dining table and chairs along with seating for the whole family. Two radiators and a sliding glass door leading into the conservatory. A carpeted staircase leading to the first floor.
View Lounge/Diner PhotosConservatory
3.53m x 2.90m
Tiled flooring, a polycarbonate roof and uPVC windows allowing plenty of natural light. Double opening doors leading out into the garden. A radiator.
View Conservatory PhotosLanding
A carpeted staircase leads to a carpeted landing with smooth walls and a smooth ceiling. Doors leading off to two bedrooms and a shower room. Loft access.
Bedroom One
3.58m x 2.64m
Currently being used as an office. Carpeted with smooth walls and a smooth coved ceiling. A built-in double wardrobe, a radiator and a large rear aspect window. L-shaped room, 9 ft 8 at the widest point.
View Bedroom One PhotosBedroom Two
3.25m x 2.08m
Carpeted with smooth walls and a smooth ceiling. Two built in storage cupboards, a radiator and a front aspect window.
View Bedroom Two PhotosShower Room
2.29m x 1.45m
Tiled flooring, three fully tiled walls, one smooth wall and a smooth ceiling. A three piece white suite comprising a WC with a push button flush, a vanity wash basin with a stainless steel mixer tap overtop, a shower with a glass shower screen and a stainless steel thermostatic shower inset. A rainfall shower head plus a separate rinser. A stainless steel towel radiator and an opaque front aspect window.
View Shower Room PhotosFloorplans
Outside Spaces
Rear Garden
Fully enclosed rear garden, largely laid to lawn with a pathway of stepping stones and decorative stone chippings. A storage shed to the rear and a gate giving access to the front of the property.
View PhotosParking Spaces
Allocated parking
Capacity: 1
An additional allocated parking space alongside the property.
View PhotosLocation
Properties you may like
By Chris Davies Estate Agents


















































