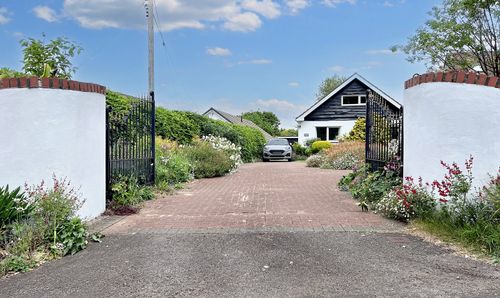Book a Viewing
To book a viewing for this property, please call Chris Davies Estate Agents, on 01446 700007.
To book a viewing for this property, please call Chris Davies Estate Agents, on 01446 700007.
3 Bedroom Terraced House, Oxford Street, Barry, CF62
Oxford Street, Barry, CF62
.jpeg)
Chris Davies Estate Agents
Chris Davies Estate Agents, 24 High Street
Description
Bidding opens Monday 23rd June 2025 at Midday and closes Wednesday 25th June 2025 at Midday.
Extended Bay Fronted House Requiring Refurbishment in Sought After Location
An opportunity to purchase a spacious extended bay fronted mid terraced three bedroom house, the property benefits from double glazing and gas central heating (not tested). The house requires a course of refurbishment throughout.
The property is located within the sought after West side of this popular seaside town, which has a number of beaches at the Island and the Knapp, along with parks including Porthkerry which is within a short walking distance. There are good shopping facilities and excellent access to the M4 along with commuting transport links to Cardiff City Centre.
Ground Floor: Hallway, lounge through to sitting room, kitchen, dining room with doors to the garden.
First Floor: Landing, three double bedrooms, bathroom.
Outside: Forecourt and garden to the rear with private aspect and pedestrian rear lane access.
Viewings: Through Auction House Wales (01633 603 922) or alternatively further information can be acquired from us Chris Davis Estate Agents (Barry) on 01446 700 007.
Tenure: Freehold
EPC Rating: D
Administration Fee: 1.2% inc VAT of the purchase price, subject to a minimum of £1200 inc VAT, payable on exchange of contracts.
Disbursements: Please see the legal pack for any disbursements listed that may become payable by the purchaser on completion.
EPC Rating: D
Key Features
- GUIDE PRICE £169,000+
- EPC D60
Property Details
- Property type: House
- Plot Sq Feet: 1,507 sqft
- Council Tax Band: D
Rooms
Entrance Porch
Accessed via uPVC front door. Internal wooden door to lounge diner.
Lounge Dining Room
8.03m x 4.98m
Large lounge through diner with exposed wood floor. Front and rear aspect windows. Internal glazed door to hall. Radiators.
View Lounge Dining Room PhotosHall
Exposed wood floor with stairs leading to the first floor. Radiator. Glazed door to kitchen.
View Hall PhotosKitchen
4.75m x 2.44m
Range of fitted units and work surfaces with sink unit. Tiled floor. Side aspect window. Internal door to second reception room.
View Kitchen PhotosSecond Reception Room
3.84m x 2.67m
Laminate floor and side aspect window. Radiator. uPVC French style doors to rear garden.
View Second Reception Room PhotosLanding
Split level landing with exposed wood floors. Doors to three double bedrooms and bathroom.
Bedroom One
5.00m x 4.37m
Large bedroom with two front aspect windows - one bay window. Radiator. Exposed wood floor.
View Bedroom One PhotosBedroom Two
3.38m x 3.25m
Double bedroom with exposed wood floor, rear aspect window and radiator. Wall mounted boiler.
View Bedroom Two PhotosBedroom Three
3.07m x 2.84m
Double bedroom with laminate floor and rear aspect window. Radiator.
View Bedroom Three PhotosBathroom
2.21m x 1.85m
White suite - bath, WC and sink unit. Radiator. Side aspect window.
View Bathroom PhotosFloorplans
Outside Spaces
Front Garden
Enclosed small forecourt
Rear Garden
Enclosed low maintenance rear garden.
Parking Spaces
On street
Capacity: N/A
Location
Properties you may like
By Chris Davies Estate Agents











