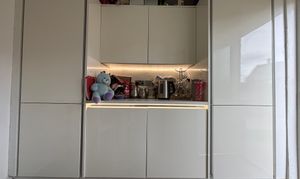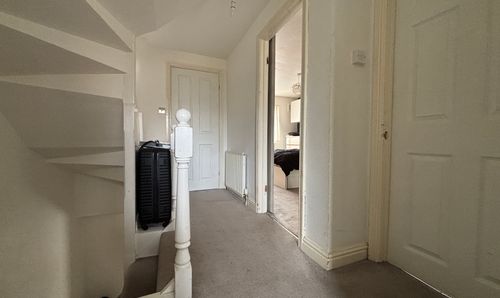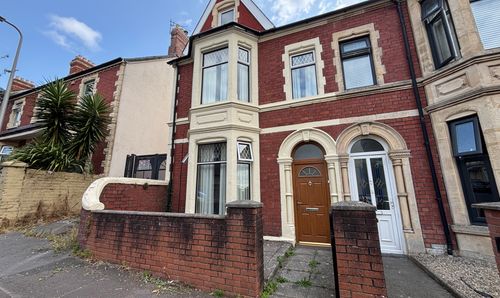Book a Viewing
To book a viewing for this property, please call Chris Davies Estate Agents, on 01446 700007.
To book a viewing for this property, please call Chris Davies Estate Agents, on 01446 700007.
3 Bedroom Terraced House, Dafydd Place, Barry, CF63
Dafydd Place, Barry, CF63
.jpeg)
Chris Davies Estate Agents
Chris Davies Estate Agents, 24 High Street
Description
EPC Rating: D
Key Features
- THREE BEDROOMS PLUS LOFT ROOM
- MODERN FITTED KITCHEN WITH HIGH END QUARTZ WORKTOPS AND INTEGRATED APPLIANCES
- SPACIOUS LOUNGE
- FULLY ENCLOSED REAR GARDEN
- DOUBLE DRIVEWAY
- EPC D68
Property Details
- Property type: House
- Price Per Sq Foot: £258
- Approx Sq Feet: 775 sqft
- Plot Sq Feet: 1,259 sqft
- Property Age Bracket: 1960 - 1970
- Council Tax Band: B
Rooms
Hallway
Entrance to the property via a composite front door with opaque glazing into an entrance hallway. The hallway has wood effect flooring, smooth walls and a smooth ceiling. Two built in storage cupboards, a radiator and a carpeted staircase leading to the first floor. Doors lead off to the lounge and kitchen/diner.
View Hallway PhotosLounge
4.39m x 3.20m
Wood effect flooring, smooth walls (with feature papering to the recesses) and a smooth ceiling. A front aspect window and a radiator. Measurements have been taken into the recesses.
View Lounge PhotosKitchen/Diner
5.13m x 2.79m
Wood effect flooring, smooth walls and a smooth ceiling with spotlights. Modern white high gloss eye and base level units with under cabinet lighting and complementing quartz countertops. A stainless steel sink inset with a stainless steel mixer tap overtop. Integrated appliances include an eye level double oven with microwave, a four ring induction hob, an extractor hood, a dishwasher, a full height fridge and a full height freezer. Space and plumbing for a washing machine and tumble dryer. Ample space for a dining table and chairs. A radiator and a door giving access to an understairs storage cupboard. Two rear aspect windows and a door with opaque glazing giving access to the rear garden.
View Kitchen/Diner PhotosLanding
A carpeted staircase leads to a carpeted landing with smooth walls and a smooth ceiling. A further carpeted staircase leads to the loft room. Doors lead off to three bedrooms and a bathroom. Radiator.
View Landing PhotosBedroom One
3.86m x 2.95m
Carpeted with smooth walls and a textured ceiling. A front aspect window, a radiator and built in storage cupboards. Measurements exclude the depth of the built in cupboards.
View Bedroom One PhotosBedroom Two
2.74m x 2.54m
Carpeted with smooth walls and a textured ceiling. A rear aspect window and a radiator.
View Bedroom Two PhotosBedroom Three
2.11m x 2.03m
Carpeted with smooth walls and a textured ceiling. A front aspect window and a radiator.
View Bedroom Three PhotosBathroom
2.46m x 1.65m
Wood effect flooring, smooth walls and a smooth ceiling with spotlights. A three piece white suite comprising a WC with a push button flush, a vanity wash basin with a stainless steel mixer tap overtop and a p-shaped bath with a stainless steel thermostatic rainfall shower inset and a glass shower screen. Full height tiling within the bath and a matching splashback to the sink. An opaque rear aspect window and a stainless steel towel radiator.
View Bathroom PhotosLoft Room
4.85m x 3.48m
Carpeted with smooth walls and a smooth ceiling with spotlights. Two windows, a radiator and storage into the eaves.
View Loft Room PhotosFloorplans
Outside Spaces
Rear Garden
A fully enclosed rear garden with a handy rear access gate. Largely concrete with a small area of artificial grass. A large storage shed with lighting and power.
View PhotosParking Spaces
Location
Properties you may like
By Chris Davies Estate Agents




















































