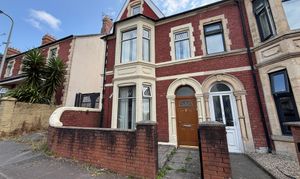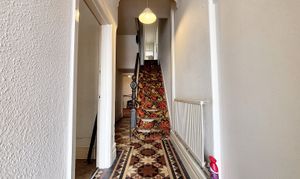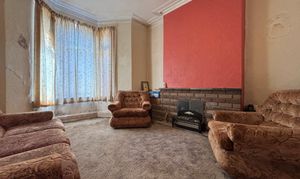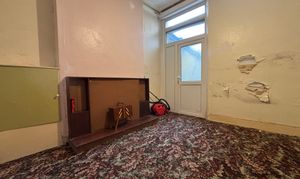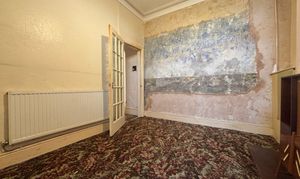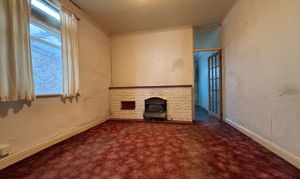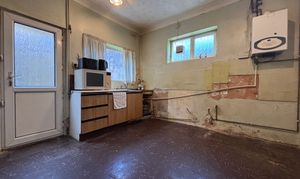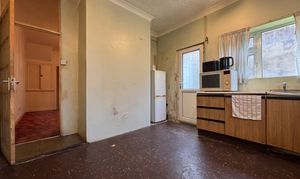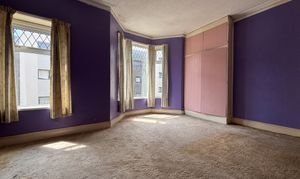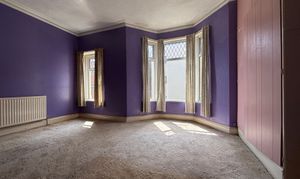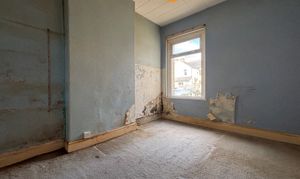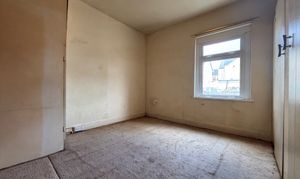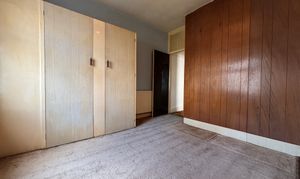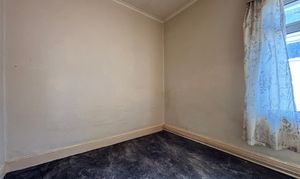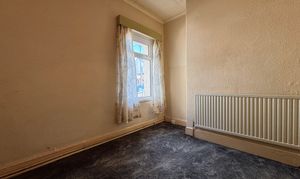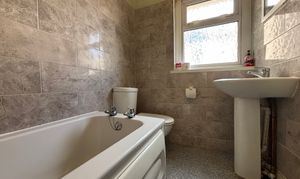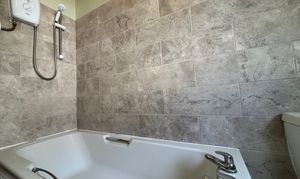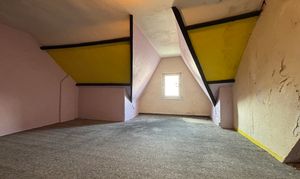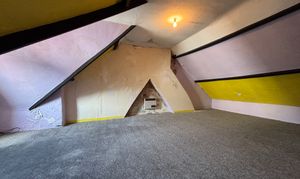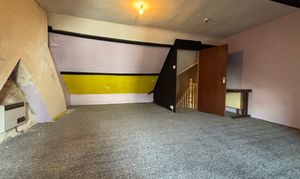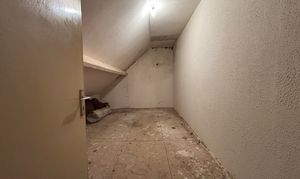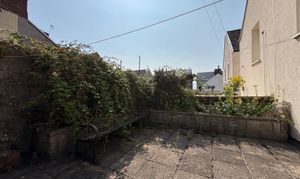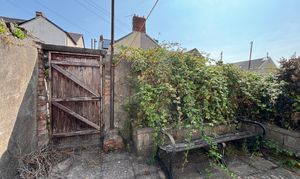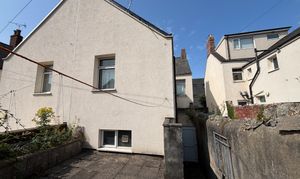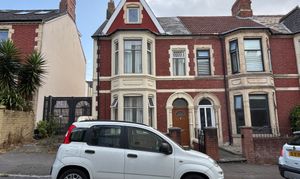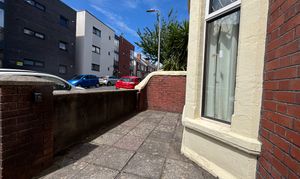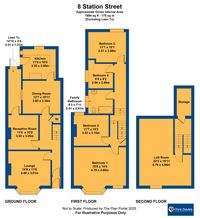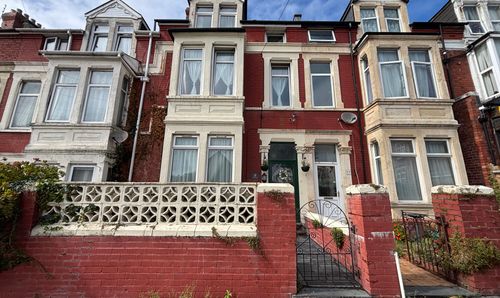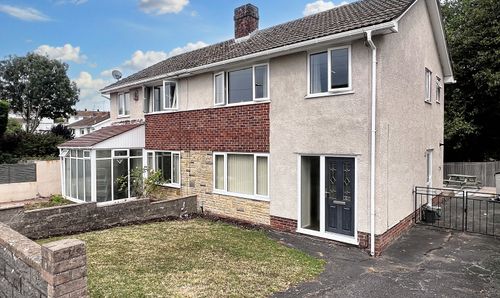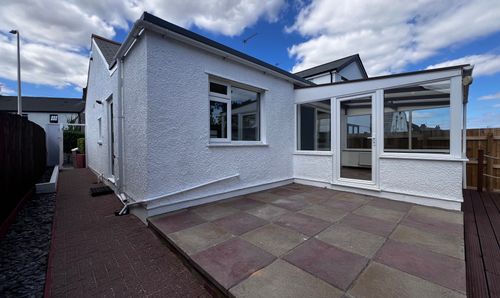4 Bedroom Semi Detached House, Station Street, Barry, CF63
Station Street, Barry, CF63
.jpeg)
Chris Davies Estate Agents
Chris Davies Estate Agents, 24 High Street
Description
EPC Rating: D
Key Features
- FULL REFURBISHMENT REQUIRED
- IDEAL PROJECT
- SOME PERIOD FEATURES REMAIN
- LOUNGE, RECEPTION ROOM, DINING ROOM AND A SEPARATE KITCHEN
- FOUR DOUBLE BEDROOMS
- MODERN FIRST FLOOR FAMILY BATHROOM
- LARGE LOFT ROOM PLUS ATTIC SPACE
- FULLY ENCLOSED, LOW MAINTENANCE REAR GARDEN
- EPC D57
Property Details
- Property type: House
- Price Per Sq Foot: £129
- Approx Sq Feet: 1,711 sqft
- Plot Sq Feet: 38,320 sqft
- Property Age Bracket: Edwardian (1901 - 1910)
- Council Tax Band: C
Rooms
Porch/Hallway
Entrance into the property via a composite front door with opaque glazing into a small storm porch. The porch has tiled flooring, half height period wall tiling and a smooth coved ceiling. A further wooden glazed door leads through into the hallway. The hallway has period floor tiling, wallpapered walls and a textured coved ceiling. A period arch, a radiator, a carpeted staircase leading to the first floor with storage beneath. Doors lead off to the lounge, reception room and dining room.
Lounge
4.48m x 3.51m
Carpeted with wallpapered walls and a textured coved ceiling. A large bay window and a feature electric fire with a brick surround. Measurements have been taken into the bay but exclude the recesses either side of the chimney breast.
View Lounge PhotosReception Room
3.50m x 3.05m
Carpeted with wallpapered walls and a smooth coved ceiling. A uPVC door with opaque glazing provides access to the lean-to. Measurements have been taken into the recesses either side of the chimney breast.
View Reception Room PhotosLean-to
4.51m x 1.31m
Concrete floor, painted brick walls and a polycarbonate roof. A further uPVC door gives access to the garden.
View Lean-to PhotosDining Room
3.83m x 3.34m
Carpeted with wallpapered walls and a textured coved ceiling. A side aspect window and a feature electric fireplace with a brick surround. A wooden glazed door leads into the kitchen.
View Dining Room PhotosKitchen
3.35m x 3.05m
Vinyl tile effect flooring, smooth walls and a textured coved ceiling. A small kitchen comprising base level wood effect units with a complementing worktop. A stainless steel sink with stainless steel pillar taps overtop. Space for a freestanding fridge/freezer, cooker and washing machine as required. A side aspect window, an opaque rear aspect window and a uPVC door with opaque glazing leading into the garden. A wall-mounted boiler and a radiator.
View Kitchen PhotosFirst Floor Landing
Carpeted with textured walls and a textured ceiling. Doors lead off to four bedrooms, a family bathroom and a staircase leading to the second floor.
Bedroom One
4.78m x 4.50m
Carpeted with wallpapered walls and a polystyrene tiled ceiling with coving. A front aspect bay window, a smaller front aspect window and a radiator. Measurements have been taken into the bay.
View Bedroom One PhotosBedroom Two
3.53m x 3.10m
Carpeted with wallpapered walls and a polystyrene tiled ceiling. A rear aspect window and a radiator.
View Bedroom Two PhotosBedroom Three
3.37m x 3.08m
Carpeted with wallpapered walls (one is wood panelled) and a smooth ceiling. A built-in storage cupboard, a radiator, a rear aspect window and loft access.
View Bedroom Three PhotosBedroom Four
2.54m x 2.49m
Carpeted with wallpapered walls and a polystyrene tiled coved ceiling. A side aspect window and a radiator.
View Bedroom Four PhotosFamily Bathroom
2.51m x 2.41m
Carpeted with wallpapered walls and a textured coved ceiling. A three piece white suite comprising a WC with a push button flush, a pedestal wash basin with stainless steel pillar taps overtop and a white bath with stainless steel pillar taps and an electric shower inset. Full height tiling around the bath, extending behind the WC and sink. A side aspect opaque window and an extractor fan.
View Family Bathroom PhotosSecond Floor Landing
A carpeted staircase from the first floor leads to a small second floor landing. A wooden door gives access to a small loft space as pictured. A further carpeted staircase leads up to the loft room accessed via a wooden door.
View Second Floor Landing PhotosLoft Room
6.79m x 4.84m
Carpeted with textured walls and a textured ceiling. A front aspect window and a wall-mounted electric heater.
View Loft Room PhotosFloorplans
Outside Spaces
Front Garden
A small, low maintenance forecourted front garden, fully enclosed by low level brick walls and a pedestrian access gate.
View PhotosGarden
Step out of the kitchen and ascend the concrete steps up to the private rear garden. Fully enclosed by a mixture of brick and stone walls. A handy timber gate provides access to the rear lane. The garden is laid with patio slabs, providing ample space for al-fresco dining or relaxing in the sun.
View PhotosParking Spaces
On street
Capacity: 1
Location
Properties you may like
By Chris Davies Estate Agents
