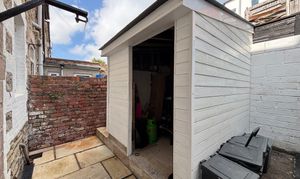Book a Viewing
To book a viewing for this property, please call Chris Davies Estate Agents, on 01446 700007.
To book a viewing for this property, please call Chris Davies Estate Agents, on 01446 700007.
4 Bedroom Terraced House, Princes Street, Barry, CF62
Princes Street, Barry, CF62
.jpeg)
Chris Davies Estate Agents
Chris Davies Estate Agents, 24 High Street
Description
Outside, the property continues to impress with its fully enclosed, low maintenance rear garden, a private oasis awaiting your personal touch. The set-up begins with an initial patio serving as a practical space for bin storage and housing a useful storage shed. As you proceed up the steps, an additional patio area unfolds, offering a delightful spot for al-fresco dining or simply basking in the sunshine. The garden is thoughtfully enclosed by a mix of stone and brick walls, ensuring privacy and security, while a convenient rear gate opens to an access lane, enhancing your practical living experience. Whether you seek a tranquil sanctuary or an area to host gatherings, this outdoor space provides the foundation for your vision to flourish into a reality.
EPC Rating: C
Key Features
- WEST END LOCATION
- BEAUTIFULLY PRESENTED THROUGHOUT
- SPACIOUS OPEN PLAN LOUNGE/DINER WITH A FEATURE LOG BURNER
- MODERN FITTED KITCHEN PLUS SEPARATE UTILITY ROOM
- FIRST FLOOR MODERN FOUR PIECE BATHROOM
- LOFT CONVERSION/LARGE MASTER BEDROOM
- FULLY ENCLOSED, LOW MAINTENANCE REAR GARDEN
- EPC C71
Property Details
- Property type: House
- Price Per Sq Foot: £224
- Approx Sq Feet: 1,184 sqft
- Plot Sq Feet: 1,001 sqft
- Property Age Bracket: 1910 - 1940
- Council Tax Band: C
Rooms
Hallway
Entrance via a uPVC front door with opaque glazing, matching opaque windows on both sides and above. Wood effect flooring, smooth walls and a smooth coved ceiling. A carpeted staircase leads to the first floor. Doors lead to a handy storage cupboard and the open plan lounge/diner. Space beneath the stairs for storage.
View Hallway PhotosLounge/Diner
7.37m x 3.61m
A continuation of the wood effect flooring from the hallway, smooth walls with dado rails and a smooth coved ceiling. The lounge has two front aspect windows, a radiator and a feature log burning fire with a wooden mantel. The dining area has a rear aspect window, doors leading to the kitchen and utility room, a radiator and ample space for a large dining table and chairs.
View Lounge/Diner PhotosKitchen
2.54m x 2.36m
Tiled flooring, smooth walls and a smooth coved ceiling with spotlights. A rear aspect window and a radiator. White matching eye and base level units and complementing black worktops with a stainless steel sink inset and a mixer tap overtop. Integrated appliances include a stainless steel four ring gas hob, a single electric oven and an extractor hood. Space for a freestanding fridge/freezer. White subway tiled splash back.
View Kitchen PhotosUtility Room
2.62m x 1.80m
Tiled flooring, smooth walls and a smooth ceiling with spotlights. A side aspect opaque window and a uPVC door with opaque glazing leading into the garden. Space and plumbing for a washing machine, tumble dryer and an extra under-counter fridge or freezer as needed. Eye level cupboards and wood effect work tops.
View Utility Room PhotosFirst Floor Landing
A carpeted staircase leads to a carpeted landing with smooth walls and a smooth ceiling. Doors lead off to three bedrooms and a family bathroom. A radiator and a further carpeted staircase leading to the second floor landing.
View First Floor Landing PhotosBedroom Two
3.84m x 3.10m
A light and spacious double bedroom. Carpeted, smooth walls with dado rails and a smooth ceiling. Two front aspect windows, a radiator and a built-in double wardrobe. Measurements have been taken into the recesses either side of the chimney breast.
View Bedroom Two PhotosBedroom Three
2.97m x 2.54m
A further spacious double bedroom. Carpeted, smooth walls with dado rails and a smooth ceiling. A rear aspect window and a radiator. A built-in double wardrobe and a cupboard housing the combi-boiler.
View Bedroom Three PhotosBedroom Four
2.77m x 1.93m
A light and airy single bedroom. Carpeted, smooth walls with dado rails and a smooth ceiling. A front aspect window.
View Bedroom Four PhotosBathroom
2.79m x 2.57m
Tiled flooring, smooth walls and a smooth ceiling. A four piece white suite comprising a WC with a push button flush, a pedestal wash basin with stainless steel pillar taps, a bath with a stainless steel mixer tap and a walk-in shower with a stainless steel thermostatic shower inset with a glass sliding shower screen. Full height tiling within the shower cubicle and around the bath. A matching splashback behind the wash basin. A rear aspect opaque window and a radiator.
View Bathroom PhotosSecond Floor Landing
A carpeted staircase leads to a carpeted landing with smooth walls and a smooth ceiling. A Velux window, storage into the eaves and a door leading into bedroom one (loft conversion).
View Second Floor Landing PhotosBedroom One
5.16m x 4.19m
A spacious loft conversion. Carpeted with smooth walls and a smooth ceiling. A feature brick wall and two Velux windows. Storage into the eaves and a radiator.
View Bedroom One PhotosFloorplans
Outside Spaces
Rear Garden
An initial patio area providing an ideal space for bin storage and with a storage shed. Steps lead up to a further area of patio, perfect for al-fresco dining or relaxing in the sun. The garden is low maintenance, fully enclosed by a mixture of stone and brick walls and has a handy rear gate leading to an access lane.
View PhotosParking Spaces
On street
Capacity: 1
Location
Properties you may like
By Chris Davies Estate Agents






























































