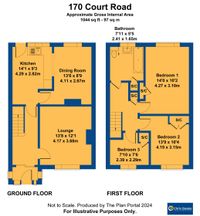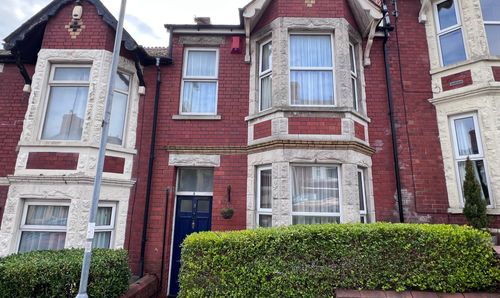Book a Viewing
To book a viewing for this property, please call Chris Davies Estate Agents, on 01446 700007.
To book a viewing for this property, please call Chris Davies Estate Agents, on 01446 700007.
3 Bedroom Mid-Terraced House, Court Road, Barry, CF63
Court Road, Barry, CF63
.jpeg)
Chris Davies Estate Agents
Chris Davies Estate Agents, 24 High Street
Description
This impressive mid-terraced property boasts three generously proportioned bedrooms, offering ample space for a growing family or those seeking extra room for a home office or guest accommodation. The property features a separate lounge, dining room and kitchen, allowing for convenient living spaces that can be easily tailored to suit individual preferences. The modern kitchen and bathroom further enhance the contemporary feel of the home, providing both style and functionality. This residence is complemented by a large fully enclosed rear garden, ideal for outdoor relaxation and entertaining. The EPC rating of C71 ensures energy efficiency, adding to the overall appeal of the property. Conveniently located with excellent transport links and in close proximity to local amenities, this home offers a perfect balance of comfort and convenience for its next owner.
Outside, the property offers a charming front garden with a gated pathway leading to the front door, adding to the kerb appeal of the home. Adjacent to the pathway is an area of decorative stone chippings. The rear garden is a true highlight, providing a spacious and private outdoor space for relaxation and recreation. Fully enclosed by well-maintained fencing, the garden features steps leading down to a sizeable decking area, thoughtfully sectioned off by flower beds. A gate adds to the security and privacy of the space. Further steps lead down to aN area of lawn, perfect for gardening enthusiasts or children's play. Completing the rear garden is a gate at the rear, granting access to the back lane for added convenience. With its well-designed outdoor spaces, this property offers the perfect setting for enjoying the outdoors in a private and tranquil environment, making it a wonderful place to call home.
EPC Rating: C
Key Features
- SEPARATE LOUNGE, DINING ROOM AND KITCHEN
- MODERN KITCHEN AND BATHROOM
- LARGE FULLY ENCLOSED REAR GARDEN
- EPC C71
- EXCELLENT TRANSPORT LINKS
Property Details
- Property type: House
- Plot Sq Feet: 1,765 sqft
- Property Age Bracket: 1970 - 1990
- Council Tax Band: D
Rooms
Hallway
Entrance into a porch via a uPVC front door with a semi-circular opaque glazed panel, the porch has matching opaque windows to the front and sides. There is then a further uPVC fully glazed sliding door before stepping into the hallway. The hallway has laminate wood effect flooring, smooth walls and a smooth ceiling. A staircase leads to the first floor, doors lead off to the lounge and kitchen. Plenty of understairs storage plus a radiator.
View Hallway PhotosLounge
4.17m x 3.68m
A continuation of the laminate wood effect flooring, smooth walls and a smooth coved ceiling. A large front aspect window, a radiator and a feature fireplace.
View Lounge PhotosKitchen
4.29m x 2.82m
Tiled wood effect flooring, smooth walls and a smooth ceiling. Grey high gloss eye and base level units, with integrated appliances including a fridge/freezer, four ring hob and cooker hood, eye level double oven and washing machine. A modern sink unit and beautifully complementing worktops with a matching splashback. A modern vertical radiator, a uPVC door with opaque glazing leading to the garden and a large rear aspect window.
View Kitchen PhotosDining Room
4.11m x 2.67m
Carpeted with smooth walls and a smooth ceiling. A large rear aspect window, a radiator and a breakfast bar (looking through into the kitchen). Ample space for a dining table and chairs. Measurements exclude the depth of the alcoves either side of the chimney breast.
View Dining Room PhotosLanding
A wooden staircase leads up to the first floor landing. Wooden flooring, smooth walls and a smooth ceiling. Doors leading off to three bedrooms, the bathroom and a storage cupboard. Loft access.
Bedroom One
4.27m x 3.10m
Carpeted with smooth walls and a smooth ceiling. A large rear aspect window, radiator and storage cupboard.
View Bedroom One PhotosBedroom Two
4.19m x 3.15m
Carpeted with smooth walls and a smooth ceiling. A large front aspect window, a radiator and a built in double wardrobe.
View Bedroom Two PhotosBedroom Three
2.39m x 2.29m
Grey laminate wood effect flooring with smooth walls and a smooth ceiling. A front aspect window, a radiator and a storage cupboard.
View Bedroom Three PhotosBathroom
2.41m x 1.65m
Fully tiled walls/floor and a smooth ceiling. A three piece white suite comprising a WC with a push button flush, a vanity sink basin with a stainless steel mixer tap and a bath with a stainless steel mixer tap, thermostatic stainless steel shower with a rainfall shower head and a glass shower screen. A towel radiator, an opaque rear aspect window and a storage cupboard.
View Bathroom PhotosFloorplans
Outside Spaces
Front Garden
A fully enclosed front garden with a gated pathway leading to the front door. To the right is an area of decorative stone chippings.
View PhotosRear Garden
A large rear garden fully enclosed by well maintained fencing. Steps lead down onto a large area of decking, sectioned off by flower beds and a gate. Further steps then lead down to an area of lawn. There is a gate at the rear leading to the back lane.
View PhotosParking Spaces
On street
Capacity: N/A
Location
Properties you may like
By Chris Davies Estate Agents





















