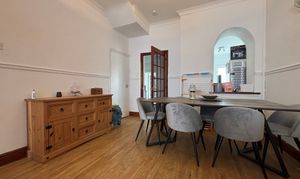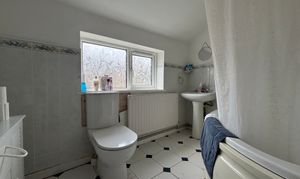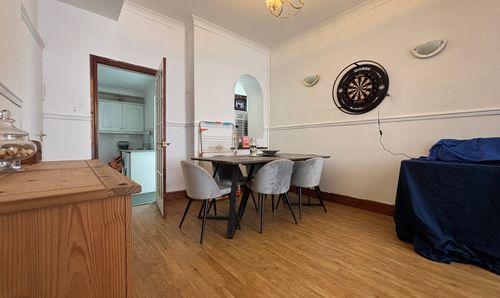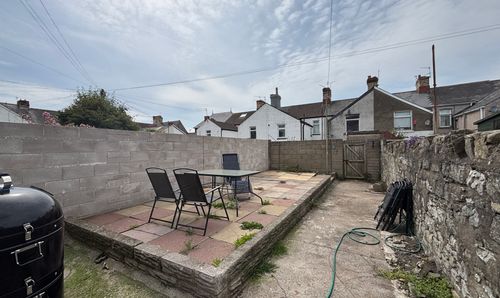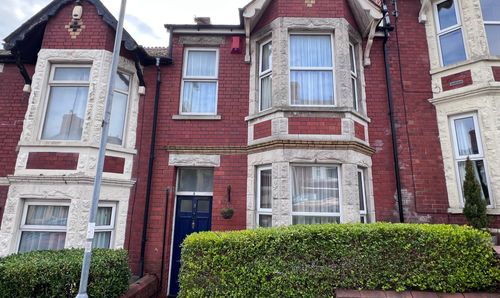3 Bedroom Terraced House, Morel Street, Barry, CF63
Morel Street, Barry, CF63
.jpeg)
Chris Davies Estate Agents
Chris Davies Estate Agents, 24 High Street
Description
EPC Rating: D
Key Features
- LARGE OPEN PLAN LOUNGE/DINER
- GROUND FLOOR BATHROOM
- THREE DOUBLE BEDROOMS
- LOW MAINTENANCE SOUTH-WEST FACING GARDEN
- EXCELLENT TRANSPORT LINKS AND CLOSE TO LOCAL AMENITIES
- EPC D66
Property Details
- Property type: House
- Price Per Sq Foot: £197
- Approx Sq Feet: 915 sqft
- Plot Sq Feet: 1,206 sqft
- Property Age Bracket: Edwardian (1901 - 1910)
- Council Tax Band: C
Rooms
Hallway
Entrance via a wooden front door with opaque glazing into a small porch. The porch has wood effect flooring, wallpapered walls and a textured ceiling. A further wooden glazed door leads into the hallway. The hallway has a continuation of the flooring from the porch, wallpapered walls and a textured ceiling. A radiator, a carpeted staircase leading to the first floor and a wooden door leading into the open plan lounge/diner.
View Hallway PhotosLounge/Diner
6.96m x 3.43m
The dining room has wood effect flooring, wallpapered walls and a smooth coved ceiling. An open archway looks through into the kitchen. Radiator. A door gives access to an understairs cupboard and a further door leads into the kitchen. Ample space for a dining table and chairs. Open to the lounge. The lounge is carpeted with smooth walls and a smooth coved ceiling. A front aspect window, a radiator and a feature log burner with a wooden mantel.
View Lounge/Diner PhotosKitchen
4.52m x 2.72m
Wood effect flooring, smooth walls and a smooth coved ceiling. A range of white eye and base level units with laminate work surfaces over top. A tiled splash back. A stainless steel sink inset with stainless steel pillar taps. Integrated appliances include a single electric oven, four ring gas hob and extractor hood. Space and plumbing for a washing machine. Space for a freestanding fridge/freezer. A breakfast bar area and a radiator. A small rear aspect window and a uPVC door with opaque glazing leading into the garden. A wooden glazed door leads into the bathroom.
View Kitchen PhotosGround Floor Bathroom
2.72m x 1.80m
Tiled flooring, half height tiling to the walls with the remainder being smooth and a smooth ceiling. A three piece white suite comprising a WC with a push button flush, a pedestal wash basin with stainless steel pillar taps and a corner bath with a stainless steel mixer tap and rinser. An opaque rear aspect window and a radiator.
View Ground Floor Bathroom PhotosLanding
A carpeted staircase leads to a carpeted landing with wallpapered walls and a smooth ceiling. Doors leading off to three bedrooms. Loft access.
View Landing PhotosBedroom One
4.57m x 3.07m
Carpeted with smooth walls and a smooth ceiling. Two front aspect windows, a radiator and built in storage cupboards.
View Bedroom One PhotosBedroom Two
3.56m x 3.02m
Carpeted with smooth walls and a smooth ceiling. A rear aspect window and a radiator. Measurements have been taken into the recesses either side of the chimney breast.
View Bedroom Two PhotosBedroom Three
2.72m x 2.72m
Carpeted with smooth walls and a smooth ceiling. A rear aspect window, a radiator and a storage cupboard housing the boiler.
Floorplans
Outside Spaces
Rear Garden
Fully enclosed by a range of stone and brick walls. A low maintenance garden, mainly laid to patio slabs providing ample room for garden furniture. Outside water tap. Timber gate giving rear lane access.
View PhotosParking Spaces
Permit
Capacity: 1
On street, permit parking available.
Location
Properties you may like
By Chris Davies Estate Agents





