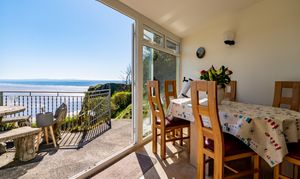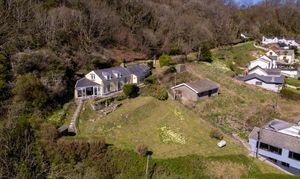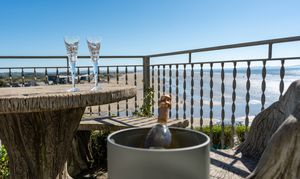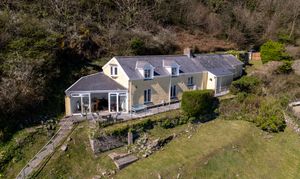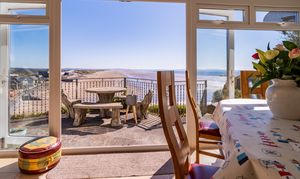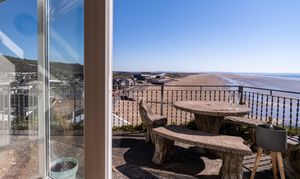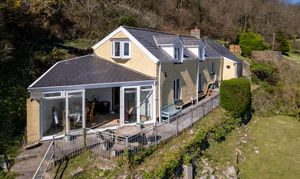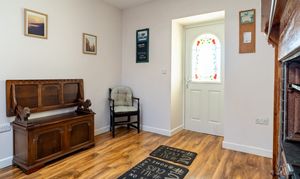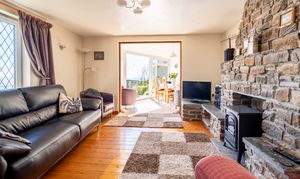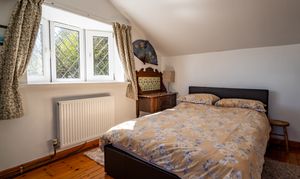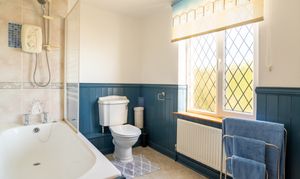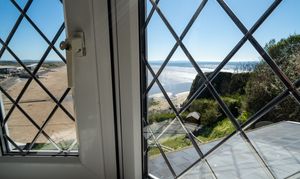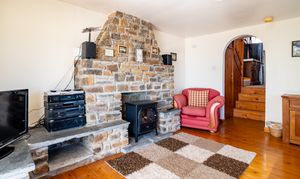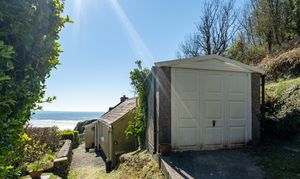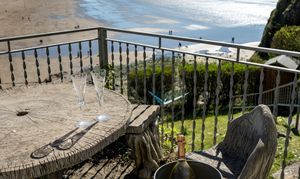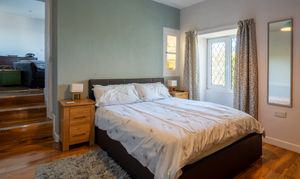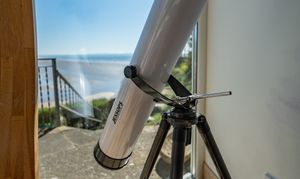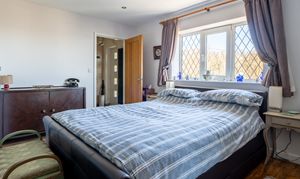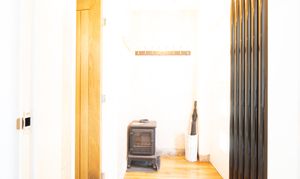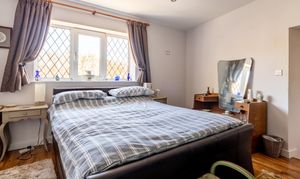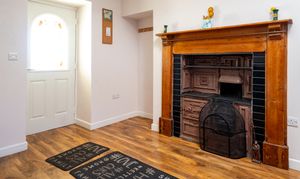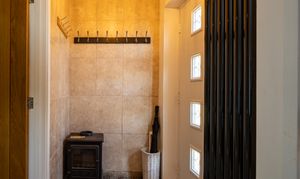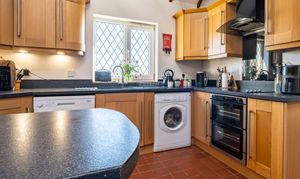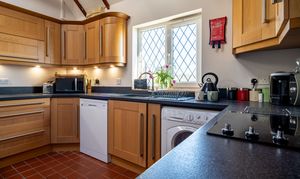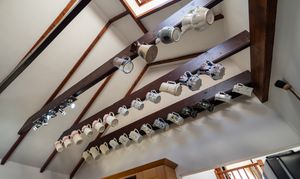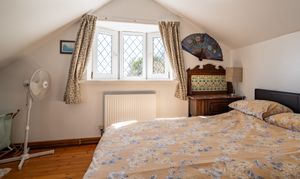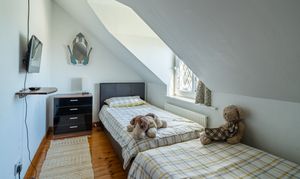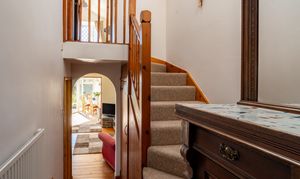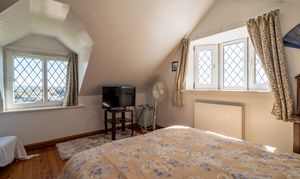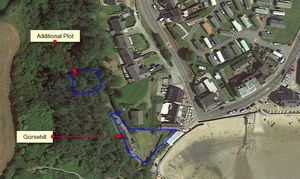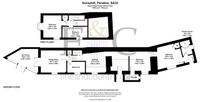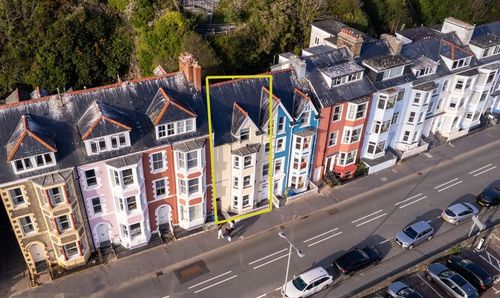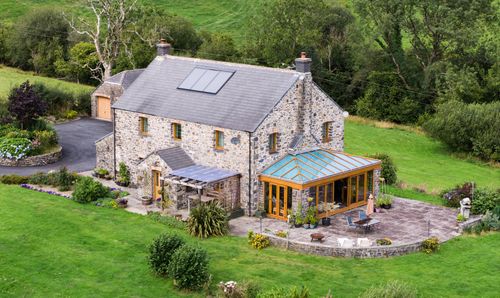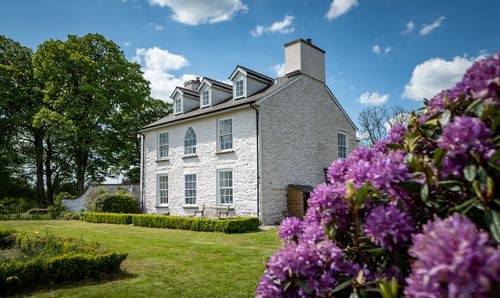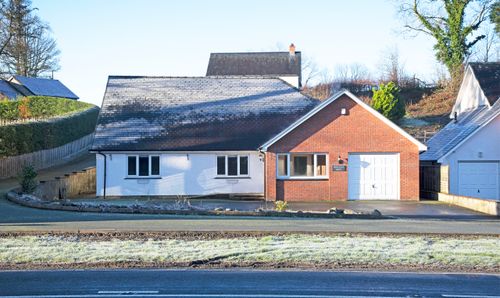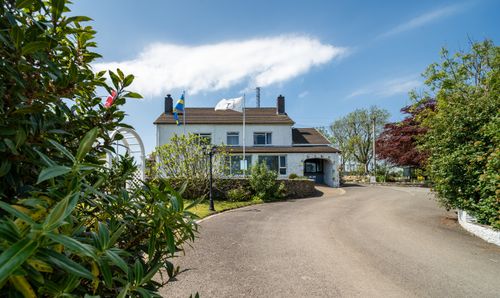Book a Viewing
To book a viewing for this property, please call Fine and Country West Wales & Pembrokeshire / Homes of Wales, on 01974 299055.
To book a viewing for this property, please call Fine and Country West Wales & Pembrokeshire / Homes of Wales, on 01974 299055.
4 Bedroom Detached House, Pendine, Carmarthen, SA33
Pendine, Carmarthen, SA33

Fine and Country West Wales & Pembrokeshire / Homes of Wales
2nd Floor Suites 8 Great Darkgate Street, Aberystwyth
Description
Nestled in an unparallelled position, boasting unrivalled coastal views, stands this remarkable 4-bedroom, 3 bathroom detached house that epitomises seaside living. Situated in the prestigious location of Pendine Sands, this incredibly located home offers exclusivity and tranquillity. From its commanding vantage point, the property presents breathtaking vistas of the huge beach and sea stretching as far as the eye can see, providing a constant reminder of the beauty of nature. The unique allure of this rare location is further emphasised by its unique views over the world-renowned Pendine Sands, setting the stage for an unparalleled coastal retreat that is as captivating as it is serene.
Accessible through a private driveway winding from the main route into Pendine Sands, Gorsehill, is the furthest property at the end of the lane. The property's entrance is marked by new gates that open to reveal a parking area beyond, ensuring both convenience and security. As the exterior unfolds, large gardens grace the front of Gorsehill, complemented by a generously sized patio area perfect for al-fresco dining and entertaining. Further enhancing the outdoor experience are the expansive lawned areas.
Interestingly the property also offers an additional plot/garden area along the lane that could be developed in the future subject to planning etc or just as an additional seating area in the woods with the views over the Sands.
Additionally, with direct access to the cliff and a gate leading down to the main road and beach area, Gorsehill offers an unparalleled connection to the great outdoors, inviting residents to bask in the natural splendour that surrounds this exceptional coastal haven. No Chain involved.
Virtual Tour
Key Features
- Spectacular Sea Views
- Unique Location
- Rare Location
Property Details
- Property type: House
- Plot Sq Feet: 17,814 sqft
- Property Age Bracket: Victorian (1830 - 1901)
- Council Tax Band: F
Rooms
Entrance Hall
4.04m x 3.51m
bright and welcoming entrance hall, featuring a character fireplace, skylight in the lightwell, laminate wood flooring, inset spotlighting, and a radiator.
View Entrance Hall PhotosBedroom/Reception Room
4.06m x 3.20m
Bedroom/reception room benefits from a front aspect view, built-in cupboard
View Bedroom/Reception Room PhotosEn suite Shower
stylish en-suite shower room, complete with walk-in shower, vanity wash hand basin, low-level WC, heated towel rail, and porthole double-glazed window.
Ground Floor Bedroom/Reception Room
4.57m x 3.76m
Spacious front-facing, with a built-in Cupboard and spotlighting. Could easily form an annexe on this side of the property.
View Ground Floor Bedroom/Reception Room PhotosInner Hallway
4.04m x 3.51m
From Entrance Hall - into kitchen and stairs to first floor bedrooms
View Inner Hallway Photoskitchen
3.53m x 3.51m
The kitchen/breakfast room is well-appointed with a comprehensive range of base and eye-level units, an integrated double electric oven, four-ring electric hob with extractor, space for dishwasher and washing machine, exposed ceiling beams, apex ceiling, and tiled flooring. This space also offers access to both the first-floor staircase and a rear hallway.
View kitchen PhotosGround Floor Bathroom
2.49m x 1.73m
Low level wc, Pedestal wash hand basin, Shower Cubicle
View Ground Floor Bathroom PhotosStairs to First Floor
Sitting Room
4.45m x 3.86m
An arched opening leads into the heart of the home—a wonderful sitting room with a feature fireplace, wooden floorboards, and a UPVC double-glazed window showcasing dramatic sea views.
View Sitting Room PhotosConservatory/Dining Room
5.49m x 3.51m
The sitting room flows seamlessly into a sunroom/conservatory, where floor-to-ceiling windows and French doors frame truly breath-taking vistas across Pendine Sands. This room opens onto an expansive patio terrace, ideal for alfresco dining and entertaining.
View Conservatory/Dining Room PhotosFirst floor Landing
Bedroom 1
3.86m x 3.18m
Bedroom One – A dual-aspect room with panoramic sea views, two UPVC windows, wooden floorboards, and a radiator.
View Bedroom 1 PhotosBedroom 2
4.27m x 1.85m
Also front-facing with magnificent views over Pendine Sands, wooden flooring, UPVC window, and radiator.
View Bedroom 2 PhotosPlot and Gardens Outline Gorsehill
There is additionally another area of land with Gorsehill which could be developed in the future along the lane towards the property outlined on the map.
View Plot and Gardens Outline Gorsehill PhotosFloorplans
Outside Spaces
Rear Garden
Accessed via a private driveway from the main route into Pendine Sands Gorsehill is the furthest property at the end of the lane, There are new gates with parking beyond leading to
View PhotosFront Garden
To the front of Gorsehill are large gardens with a good sized patio area and also lawned areas with a large LPG tank, access to the cliff and also a gate down to the main road and beach area.
View PhotosParking Spaces
Location
Pendine Sands, located on the Carmarthenshire coast in West Wales, is a renowned seven-mile stretch of flat, golden beach that runs along the shores of Carmarthen Bay. Framed by dramatic cliffs and rolling dunes, this coastal gem has a rich history, famously serving as a setting for land-speed record attempts in the early 20th century. Today, Pendine is a popular destination for beachgoers, walkers, and motorsport enthusiasts alike. The nearby village of Pendine offers local amenities, cafés, and museums, while the surrounding countryside provides scenic walking trails and easy access to the Brecon Beacons and Pembrokeshire Coast National Park.
Properties you may like
By Fine and Country West Wales & Pembrokeshire / Homes of Wales
