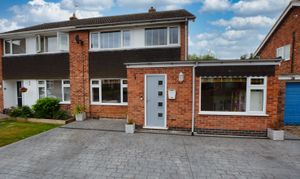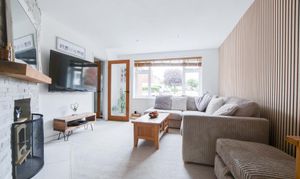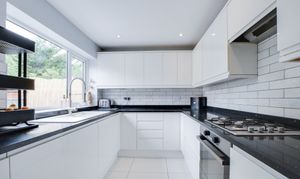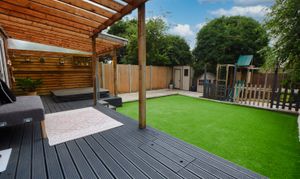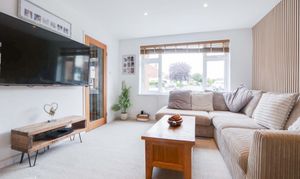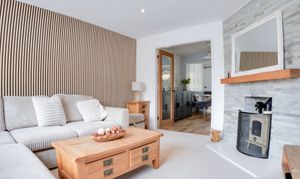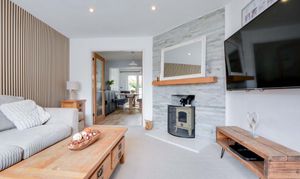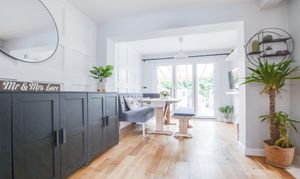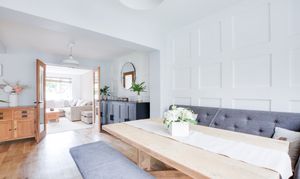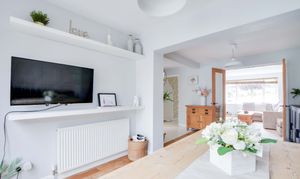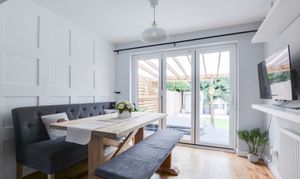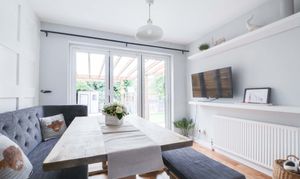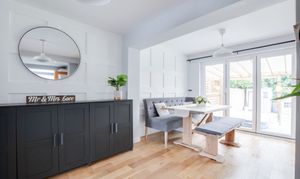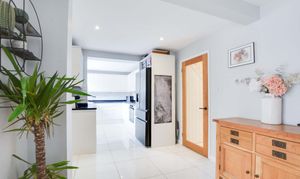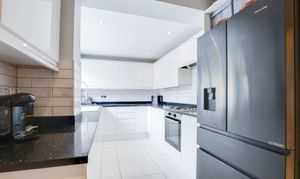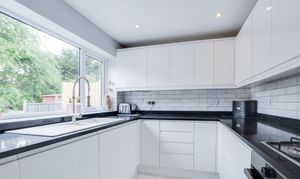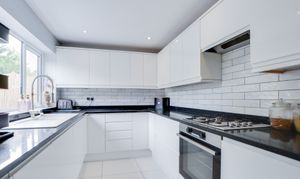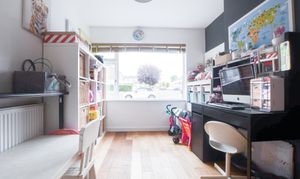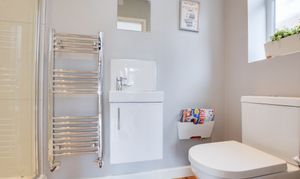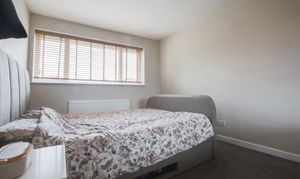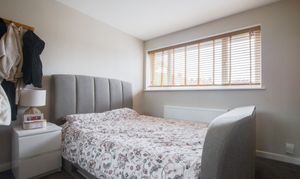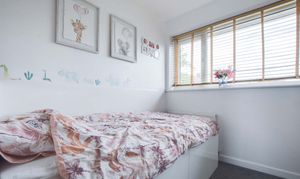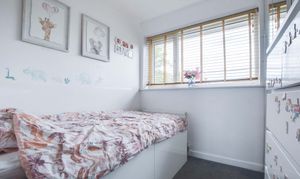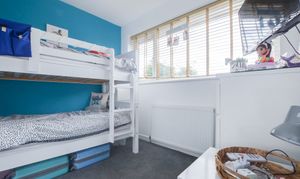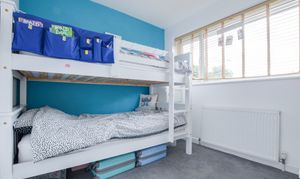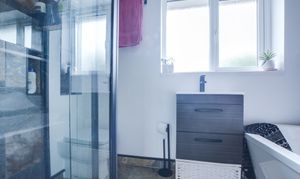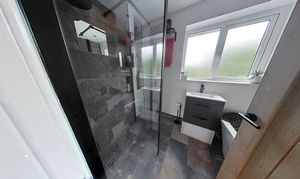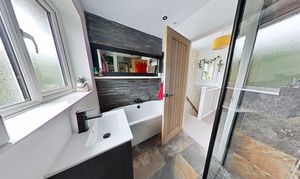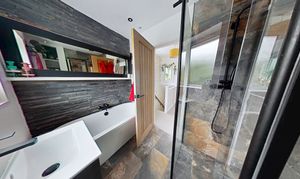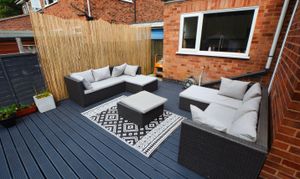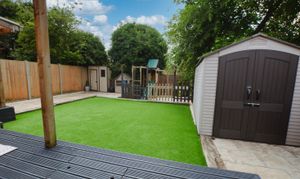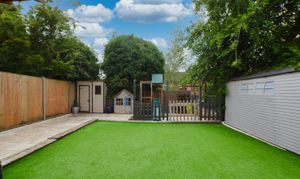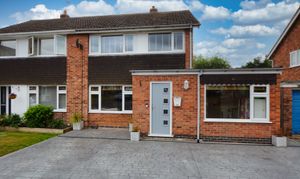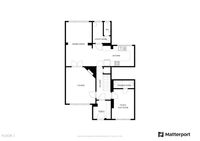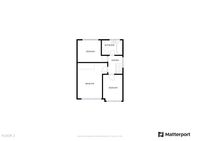3 Bedroom Semi Detached House, Cottesbrooke Close, Wigston, Leicester
Cottesbrooke Close, Wigston, Leicester

Knightsbridge Estate Agents - Wigston
Knightsbridge Estate Agents, 34 Leicester Road, Wigston
Description
Located on Cottesbrooke Close, just off Kelmarsh Avenue is this splendid and extended semi-detached family home. Providing spacious accommodation over two floors to include an entrance porch, entrance hall, lounge, extended dining room, fitted kitchen with utility room, ground floor WC, study/play room and shower room. The first floor includes three bedrooms and a beautiful bathroom. Outside, enjoys a driveway and a lovely low maintenance rear garden ideal for relaxing or socialising. Early viewing is recommended.
The property is perfectly situated for everyday amenities within Wigston Magna, including Sainsburys and Aldi supermarkets and local schooling. Regular bus routes running to and from Leicester City Centre and Knighton Park are also within reach.
EPC Rating: C
Virtual Tour
https://my.matterport.com/show/?m=VFyrKq693LGOther Virtual Tours:
Key Features
- Cul-De-Sac Position
- Extended and Spacious Family Home
- Gas Central Heating, Double Glazing
- Lounge, Extended Dining Room
- Kitchen, Utility Room
- Ground Floor WC, Shower Room
- Study/Play Room
- Three Bedrooms
- Bathroom
- Driveway, Lovely Rear Garden
Property Details
- Property type: House
- Price Per Sq Foot: £308
- Approx Sq Feet: 1,087 sqft
- Plot Sq Feet: 2,713 sqft
- Property Age Bracket: 1970 - 1990
- Council Tax Band: C
- Property Ipack: Key Facts for Buyers
Rooms
Entrance Porch
Via a composite front door, with oak floor, built-in cupboards, door leading to entrance hall.
Entrance Hall
With ceramic tiled floor, stairs to first floor, spotlights, under stairs storage cupboard.
Lounge
4.11m x 3.43m
With double glazed window to the front elevation, chimney breast with stove fireplace, shelf over and hearth, TV point, radiator, glazed doors leading to dining room.
View Lounge PhotosExtended Dining Room
5.19m x 3.13m
With double glazed bi-folding doors to the rear elevation, oak floor, shelving, feature panel walling, TV point, radiator, open aspect leading to kitchen.
View Extended Dining Room PhotosKitchen
4.79m x 2.37m
A stylishly appointed kitchen with double glazed window to the rear elevation, ceramic tiled floor, part tiled walls, a range of wall and base units with solid granite work surface over, sink, drainer and mixer tap, integrated oven, inset four ring gas hob, filter hood, integrated dishwasher, space for freestanding fridge freezer, spotlights.
View Kitchen PhotosUtility Room
With double glazed window to the rear elevation, double glazed door to rear garden, ceramic tiled floor, work surface, plumbing for washing machine.
Ground Floor WC
With double glazed window to the rear elevation, ceramic tiled floor, part tiled walls, low-level WC, wash hand basin.
Study/Play Room
3.34m x 2.46m
Providing an ideal study, play room or optional bedroom, with double glazed window to the front elevation, oak floor, radiator, door leading to shower room.
View Study/Play Room PhotosShower Room
2.48m x 1.00m
With double glazed window to the side elevation, shower cubicle, low-level WC, wash hand basin with storage below, part tiled walls, chrome ladder towel rail/radiator.
View Shower Room PhotosFirst Floor Landing
With double glazed window to the side elevation, loft access.
Bedroom One
4.19m x 2.93m
With double glazed window to the front elevation, radiator.
View Bedroom One PhotosBedroom Two
2.74m x 2.50m
With double glazed window to the rear elevation, TV point, radiator.
View Bedroom Two PhotosBedroom Three
2.85m x 2.27m
With double glazed window to the front elevation, radiator.
Bathroom
2.40m x 1.67m
A beautiful bathroom with double glazed window to the rear elevation, tiled floor, freestanding bath with mixer shower tap, shower cubicle, low-level WC, wash hand basin with storage below, part tiled walls, spotlights, extractor fan, ladder towel rail/radiator.
View Bathroom PhotosFloorplans
Outside Spaces
Rear Garden
With decked patio seating area, paved pathway/seating area, AstroTurf lawn, storage sheds.
View PhotosParking Spaces
Driveway
Capacity: 3
Please note that parking is subject to vehicle size. Prospective purchasers should ensure the dimensions are suitable for their vehicle before relying on it for parking purposes.
View PhotosLocation
Properties you may like
By Knightsbridge Estate Agents - Wigston
