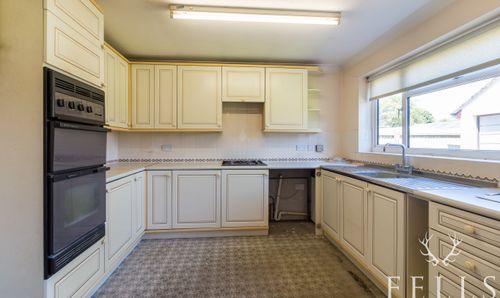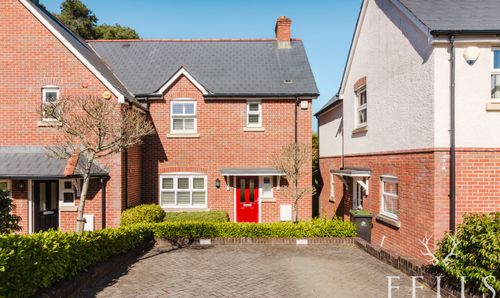2 Bedroom Detached Bungalow, Lilac Close, Ringwood, BH24
Lilac Close, Ringwood, BH24
Description
Summary
This property, available with no onward chain, provides an excellent opportunity for those looking to put their personal touch on a spacious residence. The entrance hall grants access to all principal rooms and includes three double storage cupboards, one housing the hot water tank with slatted shelving. The generously sized living room features two side windows and French doors leading to the expansive rear garden, which is approximately 107 feet in length and bordered by privet hedging. The room includes a brick fireplace surround with a Cannon Misermatic gas fire. The kitchen is equipped with a range of base-level cupboards and drawers, matching wall-mounted cabinets, an integrated oven and grill, a four-ring gas hob with an extractor above, and a stainless steel sink with a double drainer positioned below a window overlooking the rear garden. An archway opens into the dining area, which has ample space for a table and chairs, and a half-glazed door leading to the rear garden. The front garden is also generous, laid to lawn with an inset slabbed driveway leading to the detached single garage, which features an up-and-over door, a side pedestrian door, and windows on both the rear and side.
The property includes a spacious double bedroom with a front-facing window offering a delightful view of the garden. The well-appointed bathroom features a four-piece suite consisting of a push-button flush WC, pedestal basin, panelled bath, and a shower cubicle with an electric shower, along with a side-facing opaque window. Additionally, the property has excellent potential to extend (subject to planning permission) and requires modernisation throughout, offering a fantastic opportunity to create a personalised living space.
EPC Rating: D
Key Features
- Approximately 107ft Long Rear Garden
- Two Large Double Bedrooms
- Potential To Extend (STPP)
- Requiring Modernisation Throughout
- Detached Single Garage
Property Details
- Property type: Bungalow
- Approx Sq Feet: 1,238 sqft
- Plot Sq Feet: 5,888 sqft
- Property Age Bracket: 1960 - 1970
- Council Tax Band: D
Rooms
Entrance Hall
The entrance hall provides access to all main rooms. It features three double storage cupboards, one of which contains the hot water tank and slatted shelving. There is also access to the loft space and a high-level cupboard housing the consumer unit and electric meter.
Bedroom One
A spacious double bedroom featuring a front-facing window that offers a delightful view of the garden.
View Bedroom One PhotosBedroom Two
A generously sized double bedroom with a front-facing window that overlooks the garden.
View Bedroom Two PhotosBathroom
A four-piece suite, consisting of a push-button flush WC, a pedestal basin, a panelled bath, and a shower cubicle with an electric shower. It also includes a side-facing opaque window.
View Bathroom PhotosLiving Room
A generously sized double-aspect room featuring two side windows and French doors that open to the rear garden. It includes a brick fireplace surround with a Cannon Misermatic gas fire.
View Living Room PhotosKitchen/Dining Room
The kitchen features a variety of base-level cupboards and drawers complemented by matching wall-mounted cabinets. It includes an integrated oven and grill, as well as space for both an upright fridge freezer and a washing machine. The kitchen is equipped with a four-ring gas hob with an extractor fan above, and a stainless steel sink with a double drainer located beneath a window that overlooks the rear garden. A floor-mounted Baxi boiler. An archway leads into the dining area, which offers ample space for a table and chairs. Additionally, there is a half-glazed door providing access to the rear garden.
View Kitchen/Dining Room PhotosAgents Note
The property is subject to probate and is being sold by an executor who has limited knowledge of the property.
Floorplans
Outside Spaces
Rear Garden
The expansive rear garden, measuring approximately 107ft long, is primarily laid to lawn and bordered by privet hedging. On one side, there is a single garage, and a patio area adjoins the rear of the property.
View PhotosFront Garden
The generous front garden is laid to lawn, featuring an inset slabbed driveway that leads to the detached single garage.
View PhotosParking Spaces
Driveway
Capacity: 8
Garage
Capacity: 1
A single garage with an up-and-over door, a side pedestrian door, and windows on both the rear and side.
Location
Properties you may like
By Fells New Forest Property




































