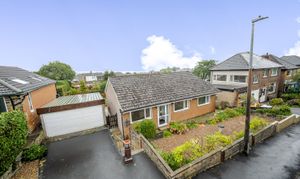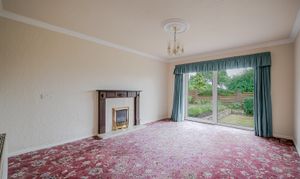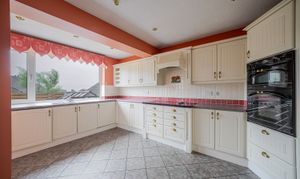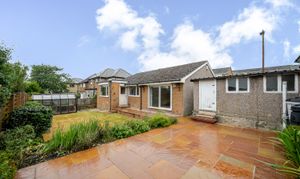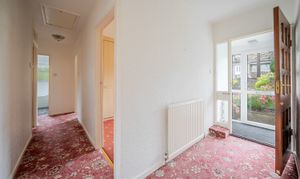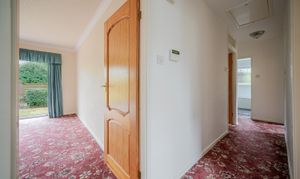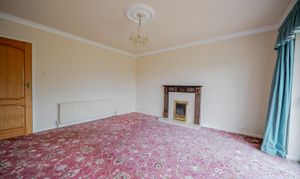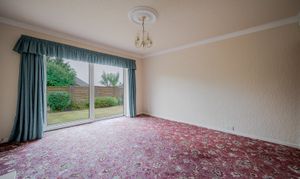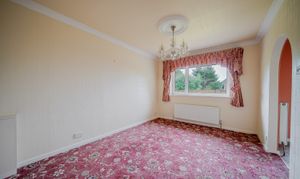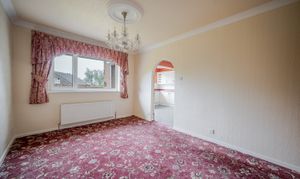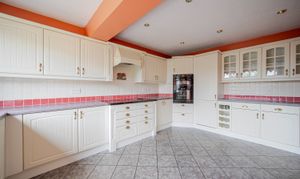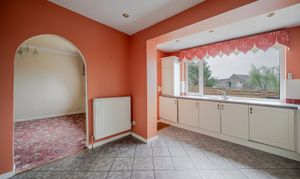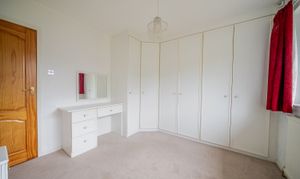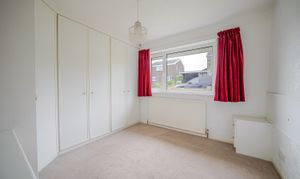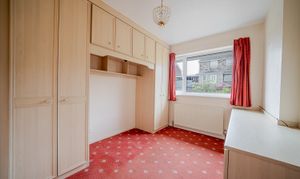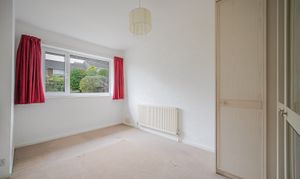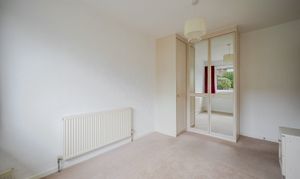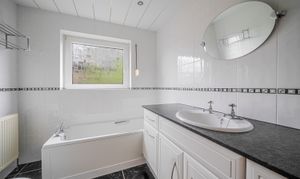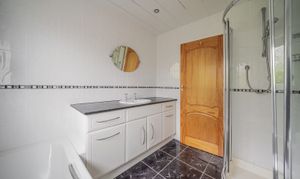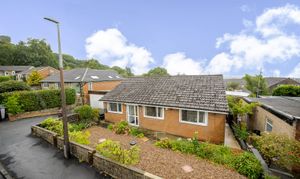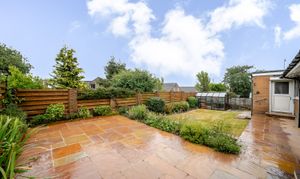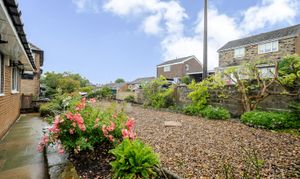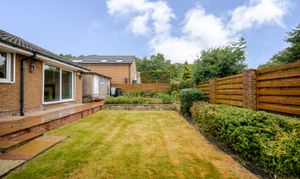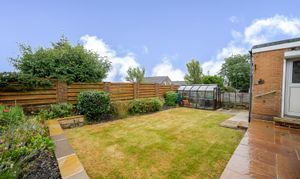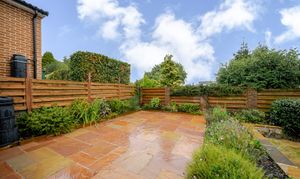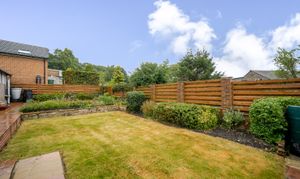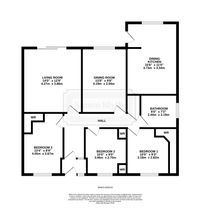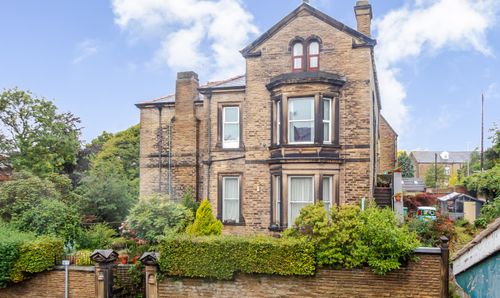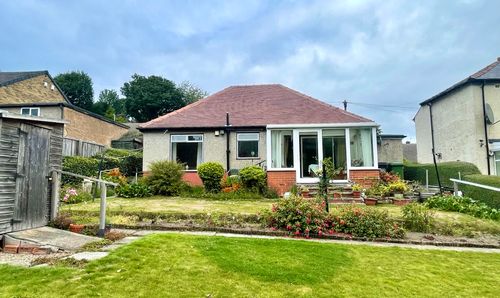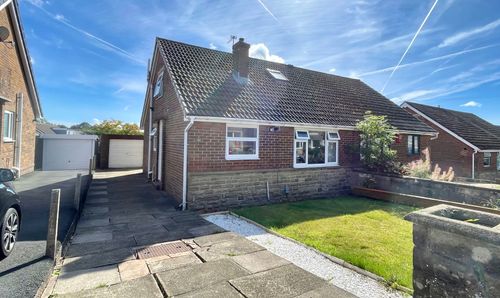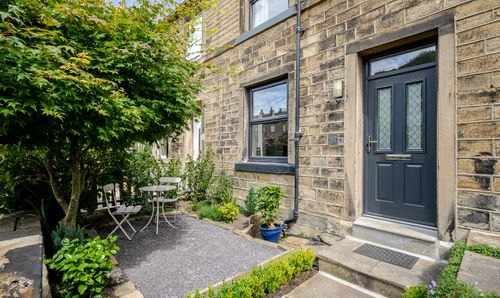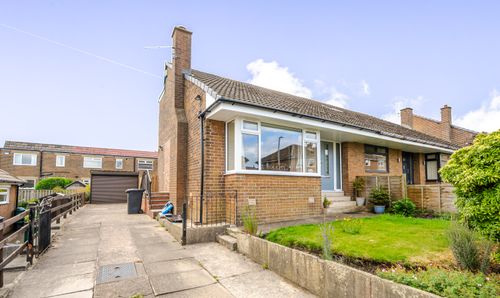Book a Viewing
To book a viewing for this property, please call Simon Blyth Estate Agents, on 01484 651878.
To book a viewing for this property, please call Simon Blyth Estate Agents, on 01484 651878.
3 Bedroom Detached Bungalow, Banks Avenue, Golcar, HD7
Banks Avenue, Golcar, HD7

Simon Blyth Estate Agents
Simon Blyth Estate Agents, 26 Lidget Street
Description
Available with vacant possession and no onward chain is this three double bedroom detached true bungalow standing within generous gardens together with driveway and detached large garage.
The property is situated towards the top of a cul de sac and is within walking distance of village amenities as well as being accessible for both town centre and M62. The accommodation is served by gas central heating system, pvcu double glazing, alarm system and security shutters. Briefly comprising entrance vestibule, entrance hall, living room, dining room, dining kitchen, three double bedrooms (all fitted) and four piece bathroom.
EPC Rating: D
Key Features
- Vacant three bed double detached true bungalow
- Large garage
- Pleasant gardens
- Cul de sac location
- Within walking distance of village amenities
Property Details
- Property type: Bungalow
- Price Per Sq Foot: £320
- Approx Sq Feet: 1,001 sqft
- Plot Sq Feet: 4,338 sqft
- Council Tax Band: D
Rooms
Entrance Vestibule
With pvcu and sealed unit double glazed door, ceiling light point, central heating radiator and from here a timber panelled and frosted glazed door opens into the entrance hall. The hallway has two ceiling light points, loft access, central heating radiator and cloaks cupboard. From the hallway access can be gained to the following rooms..-
Living Room
4.27m x 3.89m
A comfortable and well proportioned principle reception room which is situated to the rear of the property and has pvcu double glazed sliding patio doors opening out onto the garden, there is a decorative ceiling rose with ceiling light point, ceiling coving, central heating radiator and as the main focal point of the room, there is a fireplace with an Adams style timber surround, marble inset and home to a flame effect electric fire which rests on a marble hearth.
Dining Room
4.19m x 2.95m
Another well proportioned reception room situated to the living room and having a pvcu double glazed window looking out over the rear garden, there is a ceiling light point, decorative ceiling rose, ceiling coving, central heating radiator and to one side an archway gives access to the dining kitchen.
Dining Kitchen
4.72m x 3.35m
This has a large pvcu double glazed window which provides the room with plenty of natural light and looks out over the rear garden, there is also a pvcu stable style door giving access to the garden. There are inset ceiling down lighters, central heating radiator and fitted with a range of modern base and wall cupboards, drawers, contrasting overlying worktops with tiled splash backs, glazed display cupboards with glass shelving, cupboard housing a Worcester gas fired central heating boiler, inset 1 1/2 bowl single drainer stainless steel sink with chrome mixer tap, wine racks, Smeg four ring halogen hob with extractor hood over, Belling double oven , integrated fridge, integrated freezer, integrated dishwasher, integrated washing machine and cupboard housing a tumble dryer.
Bedroom One
3.18m x 2.82m
A double room with pvcu double glazed window looking out the front garden, there is a ceiling light, central heating radiator and fitted furniture comprising floor to ceiling wardrobes, dressing table, double bed head and bedside tables.
Bedroom Two
3.05m x 2.74m
A double room with a pvcu double glazed window looking out over the front garden, there is a ceiling light point, central heating radiator and fitted furniture including floor to ceiling wardrobes, cupboards and dressing table.
Bedroom Three
4.06m x 2.67m
With pvcu double glazed window looking out over the front garden, there is a ceiling light point, central heating radiator and having fitted furniture including floor to ceiling part mirror fronted wardrobes, double bed head and bedside table.
Bathroom
2.44m x 2.18m
With inset LED down lighters, frosted pvcu double glazed window, floor to ceiling tiled walls, tiled floor, central heating radiator and fitted with a four piece suite comprising vanity incorporating wash basin, panelled bath, low flush WC and corner shower cubicle with chrome shower fitting.
Floorplans
Outside Spaces
Garden
To the front of the bungalow there is a low maintenance garden with gravelled area boarded by planted trees and shrubs, between the garden and the driveway there is a short flight of steps which lead to a flagged pathway which continues across the front of the bungalow and down either side with both sides having a timber hand gate part way down and providing access to the rear garden. The rear is generously proportioned with an Indian stone flagged patio immediately to the rear of the garage, the patio extends across the rear of the bungalow and can be accessed from either the patio doors in the living room or the door in the kitchen. From here there are two steps leading down to a level lawned garden with planted flowers and shrubs, outside cold water tap and in one corner there is a timber and glazed greenhouse. The property has an alarm system together with security shutters.
Parking Spaces
Driveway
Capacity: 3
To the left hand side of the bungalow there is a tarmac driveway which provides off road parking and in turn leads to a detached concrete sectional large garage. Large Garage is 17'2" x 14' with an electric up and over door, power, light, Belfast sink with cold water tap and at one end a door gives access to store room and gardeners toilet. Store Room is 9'7" x 4'9" with timber and glazed window and adjacent timber door giving access to the rear garden and to one side a door opens into the gardeners WC. WC is 3'9" x 4'8" with a frosted timber glazed window, ceiling light and fitted with hand wash basin with tiled splash back and low flush WC.
Location
Properties you may like
By Simon Blyth Estate Agents
