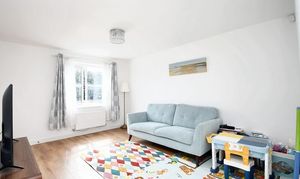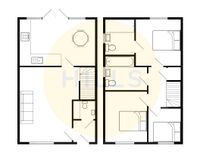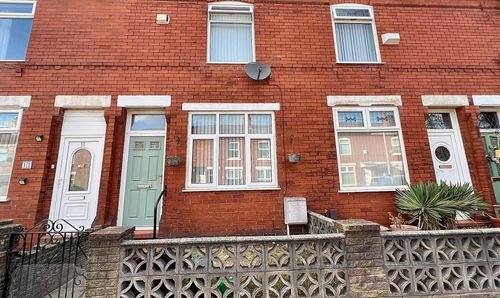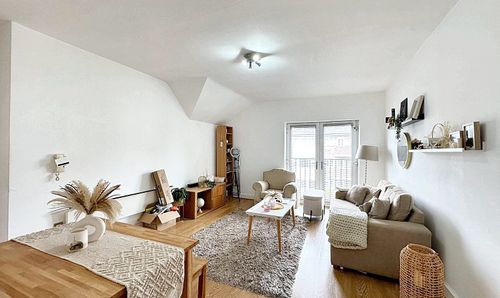Book a Viewing
To book a viewing for this property, please call Hills | Salfords Estate Agent, on 0161 707 4900.
To book a viewing for this property, please call Hills | Salfords Estate Agent, on 0161 707 4900.
3 Bedroom Semi Detached House, Scholars Avenue, Salford, M6
Scholars Avenue, Salford, M6

Hills | Salfords Estate Agent
Hills Residential, Sentinel House Albert Street
Description
Take a look at this MODERN, THREE BEDROOM SEMI-DETACHED PROPERTY, tucked away towards the end of a quiet residential estate!
This fantastic property would be great for someone looking for a property that they can pack their bags and move in to!
As you enter the property you go into a hallway, which leads to the spacious lounge. From here, you flow through to the modern kitchen diner, complete with patio doors to the rear, and the downstairs W/C.
Upstairs, there are three well-proportioned bedrooms, with the main bedroom boasting an ensuite shower room. Completing the internal accommodation is the modern three-piece family bathroom.
Externally, there is a driveway to the front providing off-road parking, whilst to the rear there is a well-presented garden.
The property benefits from close access to excellent transport links into Salford Quays, Media City and Manchester City Centre.
Early viewing is essential!
EPC Rating: B
Virtual Tour
Key Features
- Modern Three Bedroom Semi-Detached Property
- Located on a Popular Development Close to Salford Royal Hospital and Buile Hill Park
- Spacious Family Lounge
- Modern Kitchen Diner and a Downstairs W/C
- Three Well-Proportioned Bedrooms
- Modern Three-Piece Bathroom
- Driveway for Off-Road Parking to the Front
- Well-Presented Garden to the Rear
- Close to Excellent Transport Links into Salford Quays, Media City and Manchester City Centre
- Viewing is Highly Recommended
Property Details
- Property type: House
- Plot Sq Feet: 4,306 sqft
- Property Age Bracket: New Build
- Council Tax Band: B
- Tenure: Leasehold
- Lease Expiry: 12/09/2269
- Ground Rent: £0.00 per year
- Service Charge: Not Specified
Rooms
Entrance Hallway
Lounge
4.09m x 3.86m
Kitchen Diner
4.70m x 2.67m
Downstairs W.C.
1.40m x 1.24m
Landing
Bedroom One
3.23m x 3.10m
En suite
2.46m x 1.35m
Bedroom Two
3.05m x 2.57m
Bedroom Three
2.01m x 1.98m
Bathroom
2.34m x 1.85m
Floorplans
Parking Spaces
Driveway
Capacity: N/A
Location
Properties you may like
By Hills | Salfords Estate Agent





