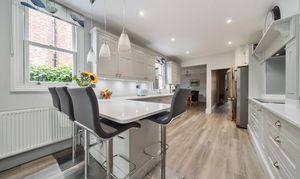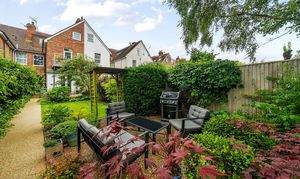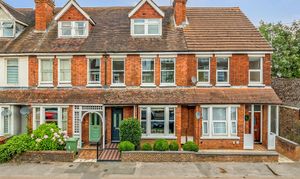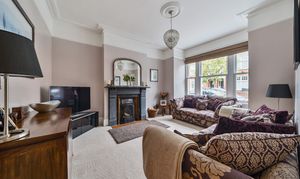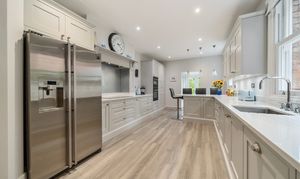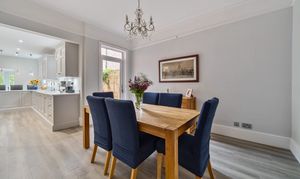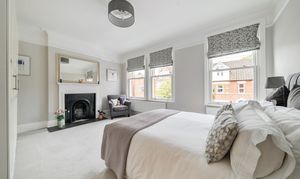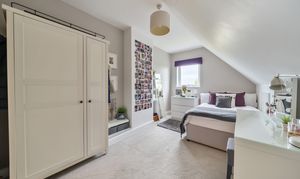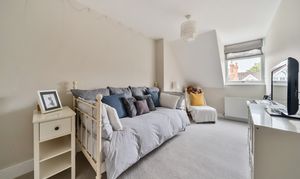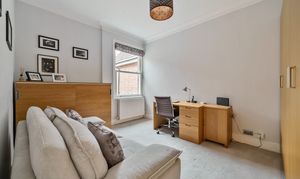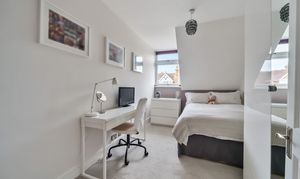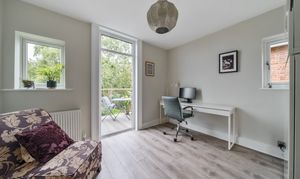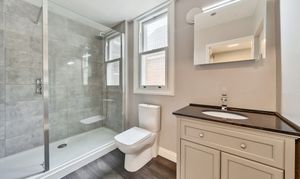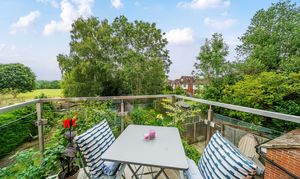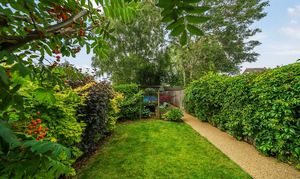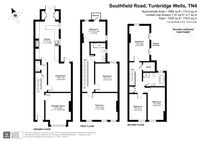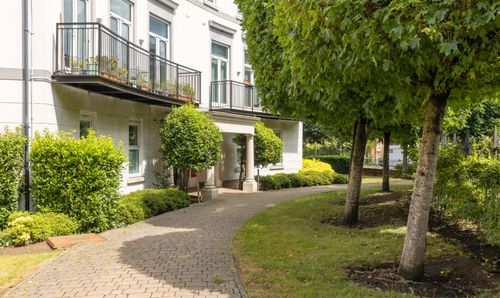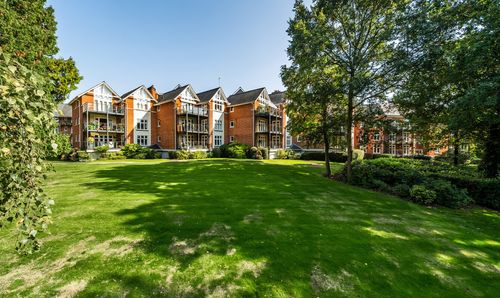6 Bedroom Mid-Terraced House, Southfield Road, Tunbridge Wells, TN4
Southfield Road, Tunbridge Wells, TN4
Description
This elegant and beautifully presented 6 bedroom Edwardian property is situated in the desirable and family friendly St Johns Quarter, just to the north of the town of Tunbridge Wells and just a short walk from all that the town has to offer.
The accommodation is arranged over 3 floors and includes 2 reception rooms, one of which is open plan to the spacious kitchen, 6 bedrooms, 2 bathrooms, and a downstairs WC. The property has been completely refurbished during the current owner’s time and the result is an elegant home in a character property that successfully blends contemporary styling with period features, such as picture rails, coving, and a decorative open fireplace in the front sitting room. The windows are double glazed sash units, perfectly in keeping with the property’s period feel.
The kitchen is a very strong space, with an extensive range of Mereway Shaker style cupboards, topped with white quartz tops and providing ample workspace and storage. Quality integrated appliances include a dishwasher, oven, microwave convection oven, induction hob and extractor fan. A useful utility area has also been created, and the open nature of this room to the dining room makes it perfect for the modern family.
The two upper floors provide particularly appealing bedroom space, with 3 double bedrooms on both the first and second level. The rear bedroom to the first floor has a delightful private balcony, which in turn has open views over the surrounding parkland. There are bathrooms on both floors for added convenience, with the bathroom on the first floor having a spacious shower cubicle, and the upper bedroom having both a shower cubicle and separate bath.
Storage is also well catered for, with two lofts, the main one of which has been partially boarded, and further eaves and under-stairs storage.
A small garden sits to the front of the house, whilst to the rear the garden is generous and well landscaped, designed to create different rooms in which to enjoy the sun throughout the day and with mature plating providing further interest.
Material Information Disclosure
National Trading Standards Material Information Part B Requirements (information that should be established for all properties)
Property Construction - brick and block
Property Roofing - clay tiles
Electricity Supply - mains
Water Supply - mains
Sewerage - mains
Heating - gas central heating
Broadband - FTTP
Mobile Signal / Coverage - good
Parking – street only parking
National Trading Standards Material Information Part C Requirements (information that may or may not need to be established depending on whether the property is affected or impacted by the issue in question)
Building Safety - no known concerns
Restrictions - none known
Rights and Easements - none known
Flood Risk - none known
Coastal Erosion Risk - none known
Planning Permission - none known
Accessibility / Adaptations - none known
Coalfield / Mining Area - none known
EPC Rating: D
Virtual Tour
Key Features
- Spacious home of just under 2000 sq. ft.
- Open plan kitchen and diner
- 6 bedrooms and 2 bathrooms
- Landscaped rear garden and private balcony
- Immaculate presentation throughout
- Close to coveted grammar schools and town centre amenities
Property Details
- Property type: House
- Approx Sq Feet: 1,933 sqft
- Plot Sq Feet: 2,250 sqft
- Property Age Bracket: Edwardian (1901 - 1910)
- Council Tax Band: E
Rooms
Location
Southfield Road is perfectly located in the St Johns Quarter of Tunbridge Wells, a lovely family-friendly community situated very close to the main town centre and within easy driving distance of the convenient market town of Tonbridge. Tunbridge Wells has an array of restaurants, a choice of supermarkets, extensive shopping, independent outlets and leisure facilities, plus beautiful open spaces and parks. There are excellent schooling options in the immediate area, both in the independent and state sectors, including those in the sought-after Kent Grammar system at secondary level, two of which are just steps away. The impressive, award-winning Bluewater Shopping Centre is only 26 miles away and if you want to escape to the south coast, then the lovely seaside towns are only 30 miles distant. Southfield Road is also within walking distance of Tunbridge Wells mainline station as well as High Brooms mainline station.
Floorplans
Outside Spaces
Garden
Parking Spaces
On street
Capacity: N/A
Location
Southfield Road is perfectly located in the St Johns Quarter of Tunbridge Wells, a lovely family-friendly community situated very close to the main town centre and within easy driving distance of the convenient market town of Tonbridge. Tunbridge Wells has an array of restaurants, a choice of supermarkets, extensive shopping, independent outlets and leisure facilities, plus beautiful open spaces and parks. There are excellent schooling options in the immediate area, both in the independent and state sectors, including those in the sought-after Kent Grammar system at secondary level, two of which are just steps away. The impressive, award-winning Bluewater Shopping Centre is only 26 miles away and if you want to escape to the south coast, then the lovely seaside towns are only 30 miles distant. Southfield Road is also within walking distance of Tunbridge Wells mainline station as well as High Brooms mainline station.
Properties you may like
By Maddisons Residential
