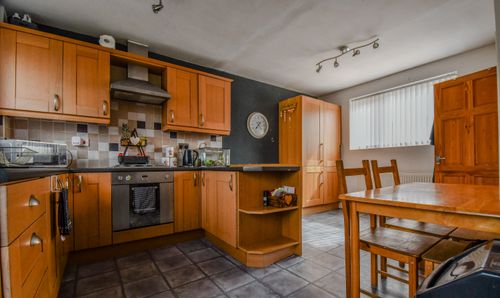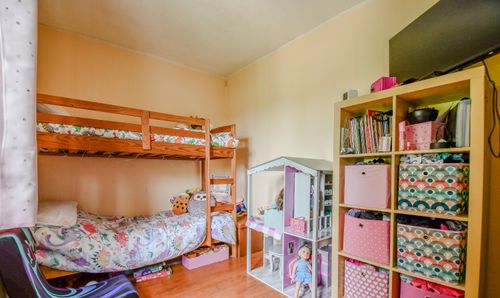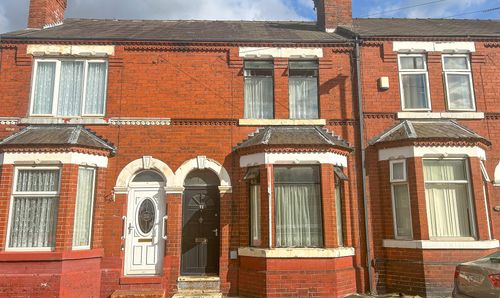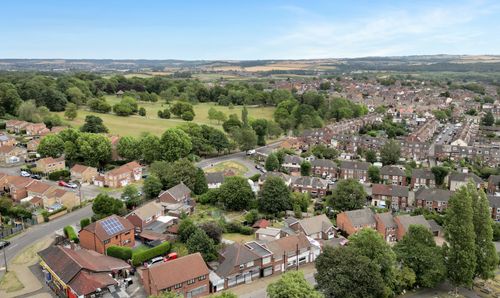3 Bedroom Terraced House, Beech Road, Armthorpe, DN3
Beech Road, Armthorpe, DN3
.png)
Nested Doncaster
Fora, 9 Dallington Street, London
Description
Located in the heart of Armthorpe, this well-maintained three-bedroom terraced home offers a practical and spacious layout ideal for families or first-time buyers. The property features a bright lounge with a gas fire and feature wall, a generous kitchen/diner with plenty of natural light, and a useful under-stairs utility area. Upstairs includes three double bedrooms, and a modern family bathroom with a heated towel rail.
Externally, the home benefits from off-street parking for four or more vehicles, a fully enclosed rear garden with a coal house, and side gate access. With easy access to local schools, shops, and transport links, this is a home that delivers comfort, convenience, and great value in a popular residential area.
Situated in the popular suburb of Armthorpe, this property enjoys a convenient setting close to a wide range of local amenities. The area is well-served by primary and secondary schools, making it a great choice for families. You'll find shops, supermarkets, cafes, and takeaways all within walking distance, along with healthcare services and leisure facilities nearby.
Armthorpe offers excellent transport links, with easy access to the M18 motorway, Doncaster town centre, and nearby public transport routes. The community benefits from parks, green spaces, and a friendly village atmosphere, making it a well-rounded and desirable location for a variety of buyers.
EPC Rating: D
Key Features
- Three well-proportioned bedrooms
- Bright lounge with gas fire
- Spacious kitchen/diner with utility space
- Fully enclosed rear garden
- Parking for four or more cars at the front
- Close to local schools, shops, and transport links
Property Details
- Property type: House
- Price Per Sq Foot: £140
- Approx Sq Feet: 1,001 sqft
- Plot Sq Feet: 4,661 sqft
- Property Age Bracket: 1970 - 1990
- Council Tax Band: A
Rooms
Lounge
4.90m x 3.40m
A bright and welcoming living space featuring laminate wood flooring, two double-glazed windows that allow plenty of natural light, and a gas fire with wooden surround. The room is finished with a feature wallpapered wall, wall lights, and a central light fitting, creating a cosy and stylish setting for everyday living.
View Lounge PhotosKitchen/Diner
4.90m x 3.30m
A spacious and functional room with vinyl flooring, three double-glazed windows, and two ceiling light fittings. The kitchen area is fitted with wooden wall and base units, grey worktops, a laminate sink, and splashback tiles. It includes an electric oven and hob with extractor fan above, along with radiators and a door leading to the rear garden. An open under-stairs space is currently being used as a handy utility area.
View Kitchen/Diner PhotosBedroom One
3.40m x 3.10m
A bedroom with laminate flooring, a double-glazed window, radiator, and a built-in storage cupboard. The walls are papered, and a ceiling light fitting completes the space.
View Bedroom One PhotosBedroom Two
3.20m x 3.70m
Located at the rear of the property, this double bedroom enjoys views of the garden through its double-glazed window. Finished with laminate flooring, a radiator, and a central light fitting, it provides a peaceful retreat.
View Bedroom Two PhotosBedroom Three
A comfortable bedroom with carpeted flooring, a double-glazed window, light fitting, radiator, and a built-in storage cupboard—ideal for use as a child’s bedroom, office, or nursery.
View Bedroom Three PhotosBathroom
2.50m x 1.70m
Fitted with vinyl flooring and tiled walls, the bathroom includes a bath, toilet, sink, and a heated towel radiator. A frosted double-glazed window provides privacy while allowing in natural light, and a ceiling light fitting finishes the room.
View Bathroom PhotosFloorplans
Outside Spaces
Garden
The rear garden is fully enclosed, featuring a lawn, coal house, and access to the front via a secure side gate.
View PhotosParking Spaces
Off street
Capacity: N/A
Driveway
Capacity: N/A
Location
Situated in the popular suburb of Armthorpe, this property enjoys a convenient setting close to a wide range of local amenities. The area is well-served by primary and secondary schools, making it a great choice for families. You'll find shops, supermarkets, cafes, and takeaways all within walking distance, along with healthcare services and leisure facilities nearby. Armthorpe offers excellent transport links, with easy access to the M18 motorway, Doncaster town centre, and nearby public transport routes. The community benefits from parks, green spaces, and a friendly village atmosphere, making it a well-rounded and desirable location for a variety of buyers.
Properties you may like
By Nested Doncaster


































