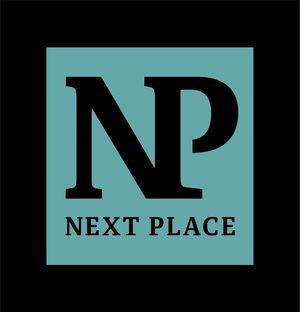Book a Viewing
To book a viewing for this property, please call Next Place, on 01827 50700.
To book a viewing for this property, please call Next Place, on 01827 50700.
2 Bedroom Semi Detached House, Sycamore, Wilnecote, B77
Sycamore, Wilnecote, B77

Next Place
Next Place Property Agents Ltd, 112 Glascote Road
Description
FOR SALE WITH NEXT PLACE PROPERTY AGENTS, this superb 2-bedroom semi-detached house presents an excellent opportunity for first-time buyers or savvy investors looking to expand their portfolio. Located in a desirable area with excellent access to transport links, this property offers both a peaceful retreat and easy connectivity to amenities.
As you step into the property, you are greeted by a welcoming entrance hallway with convenient storage cupboards to the immediate left and a well-equipped light filled fitted kitchen to the right. With stylish metro tiles and modern cupboards and worktops to 2 sides, providing ample space to prepare your culinary delights.
Further more the ground floor boasts two reception rooms ideal for relaxing and entertaining guests. There is a spacious lounge with patio doors opening up to the rear garden, creating a seamless indoor-outdoor living experience and also a separate dining room. There is internal access from this area through to the garage.
Upstairs, the accommodation comprises a master bedroom overlooking the private rear garden, providing a tranquil retreat at the end of a long day, while the second bedroom offers views of the front garden. A modern family bathroom completes the first floor, ensuring comfort and convenience for the whole family.
Stepping outside, the property continues to impress with its extensive outdoor space. The private rear garden is predominantly laid to lawn, providing a verdant oasis for relaxation and recreation. A full-width paved patio offers the perfect setting for enjoying outdoor meals or simply soaking up the sun, with steps leading gracefully towards the lawn area. The garden is bordered by mature trees, plants, and shrubs, enhancing the sense of privacy and tranquillity.
To the front, a separate driveway adjacent to lawn provides additional parking space for convenience, with a paved pathway leading to the rear boundary, adding functionality and kern appeal to the frontage. The property also benefits from a garage ensuring ample space for vehicles and or secure storage solutions.
Overall, this property offers a blend of indoor comfort and outdoor serenity, making it a truly inviting and versatile living space for in a convenient location. Offered FOR SALE with vacant possession and no onward chain for ease this property is a fantastic opportunity for all discerning buyers. Contact NEXT PLACE PROPERTY AGENTS today!
Key Features
- FOR SALE WITH NEXT PLACE PROPERTY AGENTS
- 2 BEDROOM SEMI-DETACHED PROPERTY
- IDEAL FOR FIRST TIME BUYERS OR INVESTORS
- 2 RECEPTION ROOMS
- FITTED KITCHEN
- PRIVATE GENEROUS REAR GARDEN
- GARAGE & OFF-ROAD PARKING
- DESIRABLE LOCATION WITH EXCELLENT ACCESS FOR TRANSPORT LINKS
- VACANT POSSESSION & NO ONWARD CHAIN
Property Details
- Property type: House
- Council Tax Band: B
Rooms
Floorplans
Outside Spaces
Rear Garden
Private generous rear garden space which is mainly laid to lawn. There is a full width paved patio with steps leading heading to the lawn and a pathway leading to the rear boundary. There are borders of mature trees, plants and shrubs.
View PhotosFront Garden
There is lawned area and adjacent driveway separated by a paved pathway. There isa a mature tee and surrounding border.
View PhotosParking Spaces
Location
Properties you may like
By Next Place








































