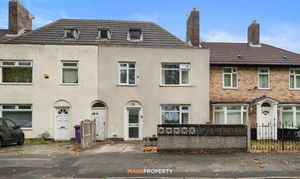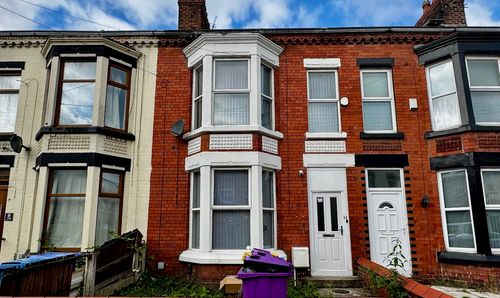Book a Viewing
To book a viewing for this property, please call Mags Property, on 0151 452 0151.
To book a viewing for this property, please call Mags Property, on 0151 452 0151.
3 Bedroom Mid-Terraced House, Chedworth Road, Liverpool, L14
Chedworth Road, Liverpool, L14

Mags Property
43 Derby Lane, Liverpool
Description
This beautifully presented three-bedroom mid-terraced home on Chedworth Road, L14 offers modern décor throughout and a layout perfectly suited for first-time buyers or growing families.
The property features two spacious reception rooms, ideal for both relaxing and entertaining. A well-designed kitchen and ample storage options ensure everyday living is practical and convenient. Upstairs, you’ll find three generously sized bedrooms, providing comfortable accommodation for the whole family.
Externally, the home boasts a private back garden, perfect for outdoor dining and play, as well as a driveway offering valuable off-road parking.
With its stylish interior, excellent living space, and family-friendly setting, this property is ready to move straight into and make your own.
Nestled in the well-established residential neighbourhood of Knotty Ash, this home is within walking distance of several highly rated schools, including St Margaret Mary's Catholic Junior and Infant Schools, and Blueberry Park. Secondary schools such as Broughton Hall Catholic High, Cardinal Heenan, and Dixons Broadgreen Academy are also conveniently nearby. Transport links are strong, with Broad Green railway station just 1.6 km away, and other options like Roby and Huyton are within a short drive.
Council Tax Band - A
EPC - D
Please click on the ‘Request Details/Email Agent’ button on Rightmove/Zoopla, complete your contact details, and we will be in touch.
EPC Rating: D
Key Features
- Three-Bedroom Mid-Terrace Home
- NO CHAIN
- Front & Rear Gardens
- Move-In Ready
- Driveway
- First Time Buyers
Property Details
- Property type: House
- Price Per Sq Foot: £195
- Approx Sq Feet: 872 sqft
- Plot Sq Feet: 2,120 sqft
- Property Age Bracket: 1910 - 1940
- Council Tax Band: A
- Tenure: Leasehold
- Lease Expiry: 04/09/2962
- Ground Rent:
- Service Charge: Not Specified
Rooms
Floorplans
Outside Spaces
Rear Garden
Parking Spaces
Driveway
Capacity: 1
On street
Capacity: 1
Location
Properties you may like
By Mags Property


































