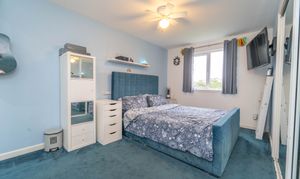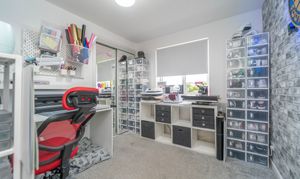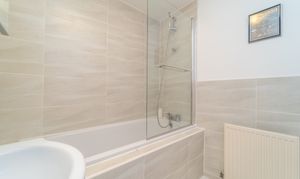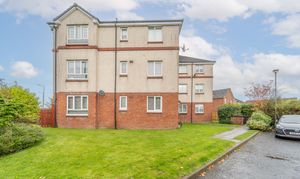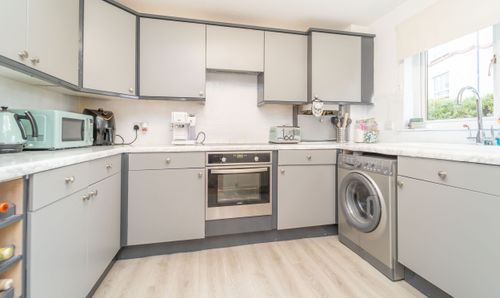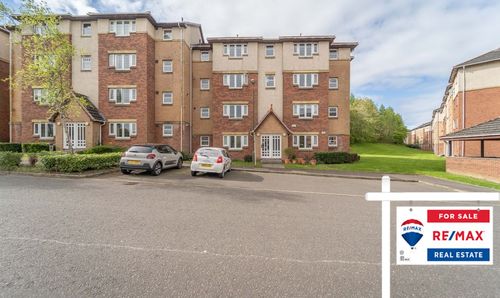2 Bedroom Flat, 12 Derby Wynd, Carfin, Motherwell, ML1 4GE
12 Derby Wynd, Carfin, Motherwell, ML1 4GE
Description
Fantastic Walk-In Condition Two Bedroom Apartment Situated In An Ideal Location!
Lauren Beresford and RE/MAX Property are delighted to present to the market this Two Bedroom Lower Ground Apartment located in Derby Wynd, Carfin, Motherwell, ML1 4GE. Comprising of: Entrance Hall, Lounge, Kitchen, Two Double Bedrooms, Ensuite and Bathroom. This property benefits from gas central heating, double glazing and shared parking.
Nestled in a prime location of Carfin, the property is ideally placed for nearby towns Motherwell, Bellshill and local amenities, Bell Quadrant Retail Park and supermarkets, residents will find all their shopping needs conveniently met. Carfin and Holytown Train Stations are a stone's throw away, offering easy access to various destinations. The M8 motorway is close by and connects to the M74, giving swift access throughout central Scotland either by road or rail. Moreover, the University Hospital Wishaw is just a 10-minute drive.
The home report can be downloaded from the RE/MAX website.
Freehold Tenure
Council Tax Band C
Factor fees £57 pcm
EPC Rating: C
Virtual Tour
https://my.matterport.com/show/?m=SGM3Z6waDJ4Key Features
- Ground Floor Apartment
- Walk-In Condition
- Great For Commuters
- Retail Park & Supermarkets Closeby
- Carfin & Holytown Train Station Nearby
- University Hospital Wishaw 10 Minutes Drive
- Generous Parking Available
Property Details
- Property type: Flat
- Property Age Bracket: 2000s
- Council Tax Band: C
- Property Ipack: Home Report
Rooms
Hall
2.96m x 1.85m
Hall giving access to the Lounge/Dining, Kitchen, Two Double Bedrooms, Ensuite and Bathroom. The Hallway has one central light fitting, painted walls, one radiator, laminate flooring, and a built-in cupboard space.
View Hall PhotosLounge/Dining
5.11m x 4.07m
Spacious Lounge with space for dining and access to the Kitchen. There are two central light fittings, two windows, painted walls, two radiators and laminate flooring.
View Lounge/Dining PhotosKitchen
3.06m x 2.47m
Kitchen comprising of: Fitted wall and base units, worktops, space for white goods, extractor fan, integrated electric hob, oven and porcelain sink with mixer tap. There is one central light fitting, one window, tile and painted walls, one radiator and laminate flooring.
View Kitchen PhotosBathroom
2.14m x 1.86m
Beautifully presented Bathroom comprising of toilet and sink vanity unit, and a bath with overhead mains operated shower. There is one central light fitting, extractor fan, tile and painted walls, tile flooring and one radiator.
View Bathroom PhotosBedroom 1
4.29m x 4.16m
Excellent sized double Bedroom with sliding mirrored door wardrobes and access to the Shower Ensuite. There is one ceiling fan with light, painted walls, carpet flooring and one radiator.
View Bedroom 1 PhotosEnsuite
1.86m x 1.80m
Newly fitted Ensuite Shower Room comprising of: toilet, sink and corner shower unit with tower shower. There is spotlighting, extractor fan, one radiator and tile flooring. The walls consist of painted, partially tiled and wet wall panelling.
View Ensuite PhotosBedroom 2
3.17m x 2.62m
Double Bedroom with sliding mirrored door wardrobes. There is one central light fitting, wallpaper and painted walls, carpet flooring and one radiator.
View Bedroom 2 PhotosFloorplans
Outside Spaces
Location
Nestled in a prime location of Carfin, the property is ideally placed for nearby towns Motherwell, Bellshill and local amenities, Bell Quadrant Retail Park and supermarkets, residents will find all their shopping needs conveniently met. Carfin and Holytown Train Stations are a stone's throw away, offering easy access to various destinations. The M8 motorway is close by and connects to the M74, giving swift access throughout central Scotland either by road or rail. Moreover, the University Hospital Wishaw is just a 10-minute drive.
Properties you may like
By RE/MAX Property










