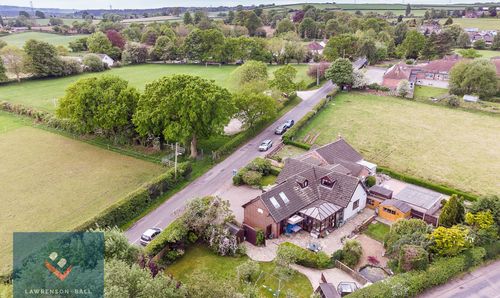Book a Viewing
To book a viewing for this property, please call Lawrenson Ball Independent Estate Agents, on 01829 630011.
To book a viewing for this property, please call Lawrenson Ball Independent Estate Agents, on 01829 630011.
3 Bedroom Semi Detached House, Firecrest Way, Kelsall, CW6
Firecrest Way, Kelsall, CW6

Lawrenson Ball Independent Estate Agents
Kelsall Hall Hall Lane, Kelsall
Description
No Onward Chain. This well presented freehold semi detached home is extremely conveniently located in the centre of Kelsall village a very short walk from the local park, Ofsted rated outstanding primary school, shop, pub and medical centre. The spacious accommodation is presented over three storeys and briefly comprises; hall, modern kitchen diner, living room, ground floor WC, three double bedrooms, family bathroom and en-suite shower room. The property is double glazed and warmed by gas fired central heating. Externally to the front is a small garden and a private driveway for two vehicles. To the rear is a lawned South facing garden. Built in 2016, the property has the balance of a 10 year NHBC guarantee. Viewing is highly recommended to fully appreciate this fantastic home.
EPC Rating: B
Virtual Tour
https://my.matterport.com/show/?m=jY133hBc7GXKey Features
- Modern Three Storey Semi-Detached Home
- Freehold
- Three Double Bedrooms
- Family Bathroom, En-Suite Shower Room and GF WC
- Very Conveniently Located
- Well Presented Throughout
- South Facing Lawned Rear Garden
- Private Two Car Driveway
- Gas Central Heating and Double Glazed Windows with Fitted Shutters
Property Details
- Property type: House
- Price Per Sq Foot: £310
- Approx Sq Feet: 1,098 sqft
- Plot Sq Feet: 1,862 sqft
- Property Age Bracket: 2010s
- Council Tax Band: D
Rooms
Hallway
Double glazed door to front. Radiator. Stairs leading to first floor. Tiled floor.
Kitchen/Diner
A modern and spacious kitchen/diner with room for a large dining table. Range of wall and base units with work surface over. Integrated appliances including double oven and hob with extractor hood over, fridge/freezer, washer/dryer and dishwasher. Tiled floor. Double glazed window to front with fitted shutters. Radiator.
Ground Floor WC
White suite with low level WC and wash hand basin. Radiator. Tiled floor.
Living Room
This bright reception room has double glazed French doors and full height double glazed windows overlooking the south facing rear garden. Radiator.
Landing
Double glazed windows to front and side with fitted shutters. Two radiators.
Bedroom Two
Large double bedroom with built in mirrored wardrobes. Double glazed window to rear with fitted shutters. Radiator.
Bedroom Three
Double glazed window to front with built in shutters. Radiator.
Family Bathroom
Modern white bathroom suite comprising low level WC, wash hand basin and panel bath with shower over. Tiled floor and splashbacks. Radiator.
Master Bedroom
Located on the second floor, this spacious double bedroom has a double glazed window to front with built in shutters and a double glazed skylight to the rear. Built in wardrobes. Two radiators.
En-Suite Shower Room
This modern white suite comprises low level WC, wash hand basin and shower cubicle. Tiled floor and splashbacks. Double glazed skylight. Radiator.
Floorplans
Outside Spaces
Front Garden
To the front is a small lawned garden and a private driveway providing off road parking for two vehicles.
Rear Garden
To the rear the South facing garden is mainly laid to lawn with a paved patio area and borders containing variety of shrubs. The garden is bordered by timber panel fencing with a side access gate leading to the driveway. There is also a timber storage shed.
Parking Spaces
Driveway
Capacity: 2
A tarmac private driveway provides off road parking for two cars.
Location
Kelsall Village benefits from a wide range of amenities including a village shop, primary school, park with play area, medical centre, pharmacy, three pubs, coffee shop, vet and butcher. Rail services to Chester and Manchester can be accessed at nearby Delamere and Delamere Forest is very popular with walkers, runners and cyclists thanks to its vast array of paths and trails. Chester city centre, Cheshire Oaks Retail Village and the motorway network are all less than 10 miles away.
Properties you may like
By Lawrenson Ball Independent Estate Agents




























