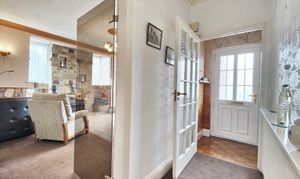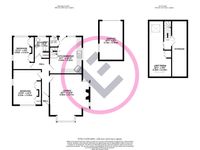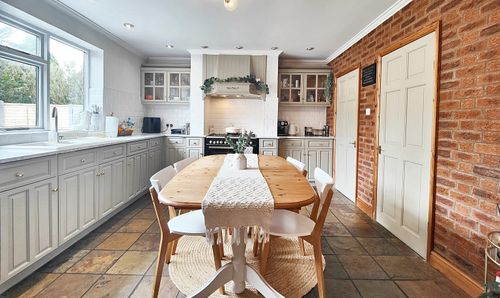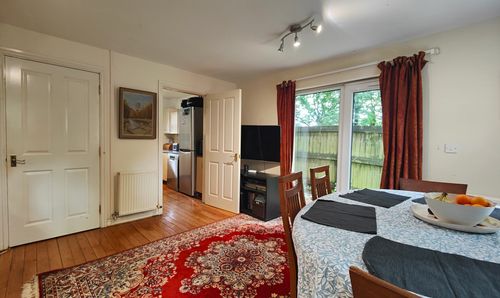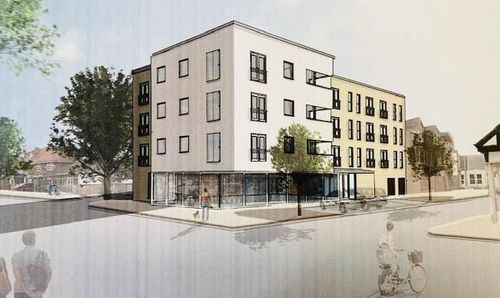2 Bedroom Detached Bungalow, Marine Drive, Hest Bank, LA2
Marine Drive, Hest Bank, LA2
Description
Prime coastal living in sought-after Hest Bank! Enjoy sea views at this 2-bed detached bungalow with office/loft room. No Chain, garden, garage & car-port! Seaside charm at its best!
EPC Rating: E
Virtual Tour
Key Features
- Sea Views
- Sought After Hest Bank w/ Coastal Walks
- 2 Bedrooms
- Kitchen Diner
- Space for an Office/ Loft Room
- Transport & Travel Links
- Driveway, Car Port & Garage
Property Details
- Property type: Bungalow
- Plot Sq Feet: 1,905 sqft
- Property Age Bracket: 1940 - 1960
- Council Tax Band: D
- Property Ipack: Additional Buyer Information
Rooms
Location
Hest Bank sits overlooking Morecambe Bay. The picturesque location with coastal and canalside walks on the doorstep and a fantastic village community has made this area much sought after. Close by you will find Bolton Le Sands with active local clubs and societies, post office, cafes, restaurants, thriving local businesses and, of course, a very popular primary school and several local churches. There are plenty of secondary schools including both Lancaster Grammar schools within easy reach, Dallam in Milnthorpe and QES, Kirkby Lonsdale. Popular local primary schools include St Luke's, Slyne with Hest and Bolton Le Sands. Hest Bank is also well placed for exploring the Lakes and other popular tourist destinations as well as having the city of Lancaster just a short drive or bus ride away. The Bay Gateway means the M6 is now just a few minutes away making this a great location for those working at a distance. Back at home there are breath taking costal walks right on your doorstep.
The Property
It's time for a makeover at 9 Marine Road but what a treat to be able to create your forever home in such a sought after place with breath taking views on the doorstep. Imagine creating an elevated seating area above the carport where you enjoy those famous sunsets over a drink every evening. There is so much opportunity at this lovely detached bungalow.
The Bungalow
Benefitting from the more generous dimensions and higher ceilings of the 1950s this double fronted, detached bungalow has an elegant layout. An impressive central hallway welcomes you and the main living room to your right is dual aspect with bay windows creating a light, bright room. There is a gas fire focal point and a built in bar area. The kitchen diner at the rear has solid wood cabinets and integrated appliances include a five ring Bosch hob with wok burner. There is a utility and pantry in the corner of the kitchen and a stable style door opens at the rear. The kitchen diner has plenty of space and a traditional feel.
Bedrooms & Bathroom
There are two bedrooms on the ground floor. The master bedroom has built in wardrobes to one wall and Bedroom Two is dual aspect and located to the rear. The shower room houses a shower enclosure, wash basin and WC. Upstairs the loft room would make a great office with Velux windows to the front and the rear.
Floorplans
Outside Spaces
Garden
The rear garden is low maintenance with mature plants and shrubs. There is a garden tap and gated entrance to the rear of the carport. There is car access to the rear at Station Road. The front garden has mature shrubs creating privacy and appeal.
Parking Spaces
Garage
Capacity: 1
The detached garage has car access off Station Road.
Car port
Capacity: 2
The car port runs along the side of the property.
Driveway
Capacity: 1
There is driveway parking in front of the car port.
Location
Properties you may like
By Lancastrian Estates


