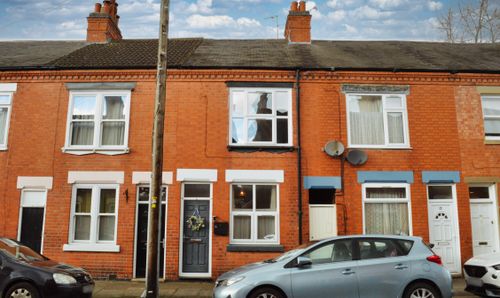3 Bedroom Semi Detached House, Heather Road, Knighton Fields, Leicester
Heather Road, Knighton Fields, Leicester
Description
Nestled in a desirable location, this recently refurbished (2024) modern style traditional semi-detached property has article 4 compliance making an ideal investment opportunity with four let-able bedrooms. Available with No Upward Chain, the property would make a comfortable family home also to include an entrance hall with useful storage area ideal for coats, shoes etc, two reception rooms, one being the fourth let-able bedroom and a modern style fitted kitchen, three first floor bedrooms and bathroom. Outside enjoys an established rear garden and off road parking.
EPC Rating: D
Virtual Tour
https://my.matterport.com/show/?m=YcNdrzV6384Other Virtual Tours:
Key Features
- Recently Refurbished to a High Standard (2024)
- Article 4 Compliant
- Gas Central Heating, Double Glazing (new radiators in all rooms)
- Reception One/Bedroom Four, Reception Room Two
- Modern Dining / Breakfast Kitchen with Light Units
- First Floor with Two Double Bedrooms, and One Single Bedroom
- Modern Bathroom with Shower
- Front Garden, Driveway Providing Off Road Parking
- Attractive Rear Garden
Property Details
- Property type: House
- Approx Sq Feet: 926 sqft
- Plot Sq Feet: 2,614 sqft
- Property Age Bracket: 1910 - 1940
- Council Tax Band: A
Rooms
Entrance Hall
With window to the side elevation, stairs to first floor, storage cupboard, vinyl floor, radiator.
View Entrance Hall PhotosReception Room One/Bedroom Four
3.66m x 3.20m
With double glazed window to the front elevation, radiator.
View Reception Room One/Bedroom Four PhotosKitchen
3.43m x 3.18m
With double glazed window to the rear elevation, door to the side elevation, stainless steel sink and drainer unit with a range of wall and base units with work surfaces over, built-in oven and electric hob, wall mounted boiler, space for fridge, pantry, storage cupboard with plumbing for washing machine, radiator.
View Kitchen PhotosReception Room Two
3.91m x 3.66m
With patio doors to the rear elevation, radiator.
View Reception Room Two PhotosFirst Floor Landing
With window to the side elevation, loft access with pull down ladder.
View First Floor Landing PhotosBedroom One
3.66m x 3.58m
Measurement into wardrobes. With double glazed window to the front elevation, fitted wardrobes, radiator.
View Bedroom One PhotosBedroom Two
3.53m x 3.05m
Measurement into wardrobes. With double glazed window to the front elevation, radiator.
View Bedroom Two PhotosBedroom Three
2.77m x 2.67m
With double glazed window to the front elevation, wardrobe, radiator.
View Bedroom Three PhotosBathroom
2.21m x 2.06m
With double glazed window to the rear elevation, bath with electric shower over, pedestal wash hand basin, low-level WC, tiled walls, tiled floor, inset ceiling spotlights, extractor fan, heated chrome towel rail.
View Bathroom PhotosFloorplans
Outside Spaces
Rear Garden
Paved patio area leading to lawn, fencing and hedging to perimeter, side access.
View PhotosParking Spaces
Driveway
Capacity: 1
With motion sensor lighting to the front and back.
Location
The property is well located for everyday amenities and services including renowned local, public and private schooling, nursery day-care, Leicester City Centre and the University of Leicester, Leicester Royal Infirmary and Leicester General Hospital. The property is also within easy reach of amenities along Welford Road and Queens Road shopping parade in neighbouring Clarendon Park, with its specialist shops, bars, boutiques and restaurants.
Properties you may like
By Knightsbridge Estate Agents - Clarendon Park








































