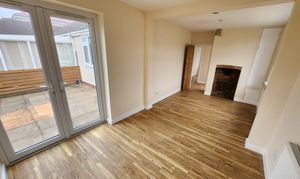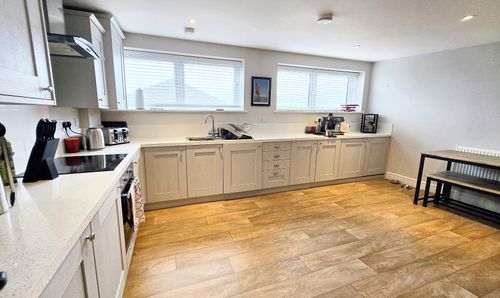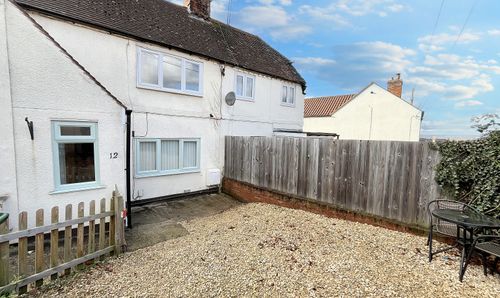2 Bedroom Semi Detached Bungalow, Woodstock Gardens, Melksham, SN12
Woodstock Gardens, Melksham, SN12
Description
Flexible accommodation comprises 2/3 Double Bedrooms, Living Room/extra bedroom, Shower Room, Kitchen, Dining, living room - which could work as an open plan living area. There are double doors to the rear patio area, then onto the rear garden, which is laid mainly to lawn and mature shrubs with fruit trees. There is also expired planning for a separate Annex - contact us for more details. To the front is parking and access to the garage. No Chain: Click Brochure and tour to view.
EPC Rating: D
Key Features
- Level Walk to Town Centre
- Ample Parking and Garage
- Gas Central Heating
- Expired Planning for Annex that could be reinstated subject to approval
- 2 / 3 Double Bedrooms
Property Details
- Property type: Bungalow
- Approx Sq Feet: 818 sqft
- Plot Sq Feet: 6,970 sqft
- Council Tax Band: TBD
Rooms
Entrance Hallway
Kitchen / Dining Area / Living Area
8.03m x 2.77m
Double glazed windows to three sides, range of wall and base units, access door to the side, double patio dors to the patio, feature fireplace. This area can be used as an open plan living area, with open to kitchen, if the living room is used as a 3rd bedroom
Living Room / Bedroom
4.88m x 3.80m
Double glazed windows to front
Bedroom 1
3.69m x 3.34m
Double glazed window to front
Bedroom 2
2.72m x 2.54m
Double glazed window to rear
Shower Room
Double glazed window to rear, low level wc, wash hand basin and shower cubicle, heated towel rail and radiator
Floorplans
Outside Spaces
Garden
Private rear garden laid mostly to lawn, fruit trees, patio area and access to front
Parking Spaces
Garage
Capacity: 1
Off street
Capacity: 6
Ample Parking to the front and side
Location
Properties you may like
By Grayson Florence













.png)









