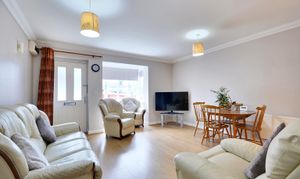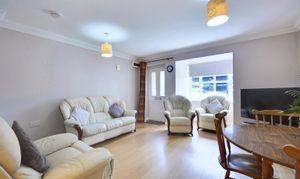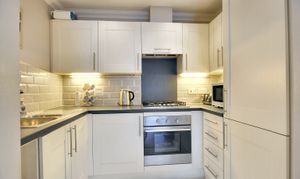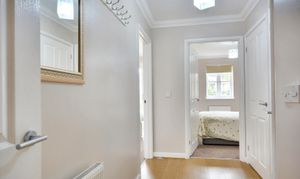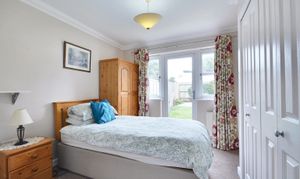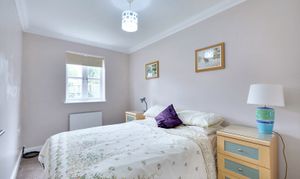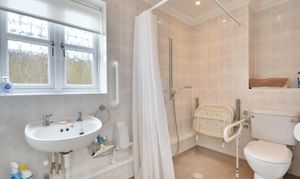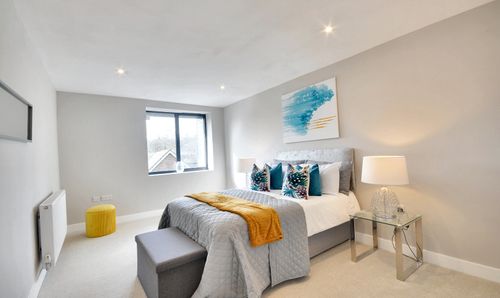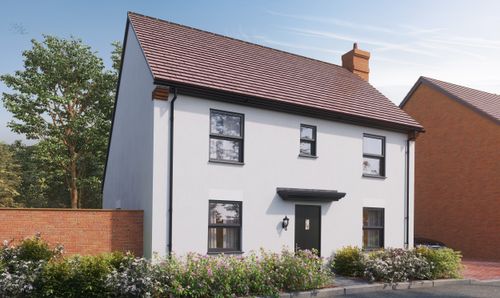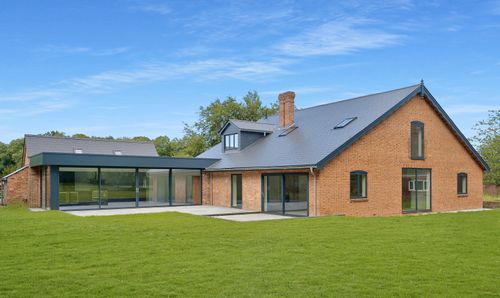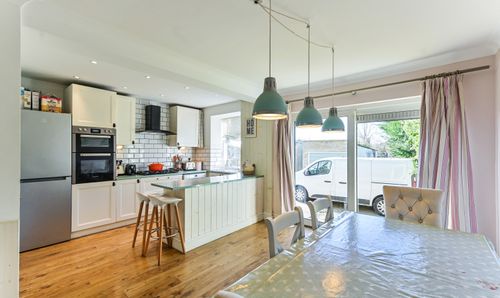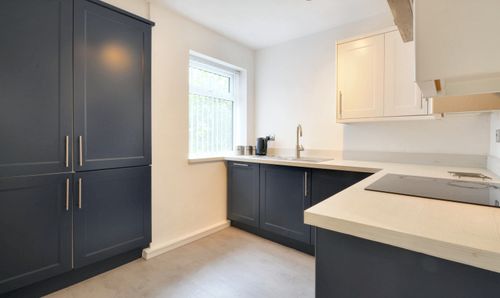Book a Viewing
2 Bedroom Maisonette, Orchard Court, Ashford, TN23
Orchard Court, Ashford, TN23
Andrew & Co Estate Agents
5 Kings Parade High Street, Ashford
Description
This spacious ground floor maisonette is a hidden gem, found in a tucked away position along a private road, enjoying a private garden and allocated parking.
The accommodation on offer comprises a spacious living room with bay window to the front, open to the modern kitchen which features fitted appliances. An inner hallway leads to each of the bedrooms and the bathroom, and also features a useful storage cupboard which also houses the central heating boiler. Bedroom 1 enjoys an en-suite shower room and fitted wardrobes and also provides access to the garden. Bedroom 2 is a generous double and the bathroom and has been converted to a wet room.
The property has recently been redecorated throughout, and the boiler has also been changed in recent years.
Outside, the garden to the rear is a lovely size and also has gated side access. mostly laid to lawn with planted borders and some mature hedges with a patio space to entertain or sit outside.
To the front is a shared parking area where there is 1 allocated parking space.
EPC Rating: C
Key Features
- Ground floor maisonette
- 2 double bedrooms
- En-suite and fitted wardrobes to bedroom 1
- Spacious feeling throughout
- Private rear garden
Property Details
- Property type: Maisonette
- Price Per Sq Foot: £348
- Approx Sq Feet: 603 sqft
- Property Age Bracket: 2000s
- Council Tax Band: B
Rooms
Living Room
4.06m x 4.21m
Composite door to front, bay window, TV points, radiator, laminate wood flooring. Open to kitchen.
Kitchen
1.76m x 2.55m
Modern kitchen featuring matching wall and base cabinets with work surfaces over, inset 1.5 bowl stainless steel sink/drainer, built-in electric oven with 4-ring gas hob and extractor over, built-in washing machine and fridge/freezer. Tiled splash back and flooring.
Hallway
Doors to each bedroom and bathroom, storage cupboard housing central heating boiler, radiator, laminate wood flooring.
Bedroom 1
2.83m x 3.07m
Door to garden and windows looking out, built-in wardrobes, radiator, fitted carpet.
En Suite
Comprising a square shower cubicle with pivot door and thermostatic shadower, WC, wash basin, radiator, shaver socket, extractor fan, partly tiled walls and vinyl flooring.
Bedroom 2
3.48m x 2.28m
Window to the rear, radiator, fitted carpet.
Bathroom
Wet room design with fully tiled walls and vinyl flooring, central drain, shower curtain and electric shower, WC, wash basin, radiator, shaver socket, extractor fan, fan heater and window to the rear.
Floorplans
Outside Spaces
Rear Garden
Enclosed garden with gated side access, mostly lawned with borders and hedge to the bottom, paved seating area and pathways. Outside light and power.
Parking Spaces
Allocated parking
Capacity: 1
Location
Being positioned so close to the Town Centre, the International Station with services to London in around 37 minutes, is just a short walk away. The Designer Outlet is also within easy reach and can be accessed on foot in under 10 minutes. The vibrant Town Centre is located just over a mile away. If you are driving and need road links, the M20 at jct 9 is just 9 minutes driving (2.2 miles) distant with links to London, the coast and the continent.
Properties you may like
By Andrew & Co Estate Agents
