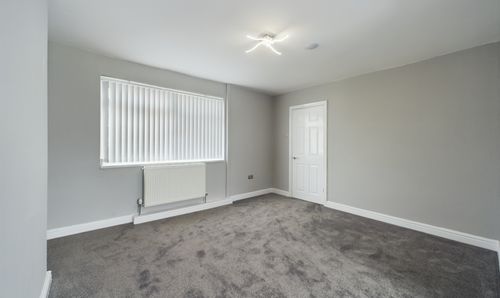3 Bedroom Semi Detached House, Bransdale Clough, Bradford, BD6
Bransdale Clough, Bradford, BD6
Description
Unleash your inner host with the enviable corner plot and large south-facing rear garden of this property. Tucked away in a tranquil neighbourhood, the garden is perfect for sun-soaked afternoons and lazy evenings under the stars. With a spacious lawned area and a small patio, you'll have plenty of room for entertainment and relaxation. Just imagine mornings with a cup of coffee in the sun, and evenings spent chatting with friends in this enchanting outdoor space.
EPC Rating: D
Key Features
- ****VIRTUAL TOUR***
- FULLY REFURBISHED
- NEW KITCHEN WITH APPLICANCES
- NEW BATHROOM WITH JACUZZI BATH, POWER SHOWER & STEAMER!
- SEMI-DETACHED
- ENVIABLE CORNER PLOT
- LARGE SOUTH FACING REAR GARDEN
- SPEAKER SYSTEM THROUGHOUT THE HOUSE
Property Details
- Property type: House
- Approx Sq Feet: 913 sqft
- Plot Sq Feet: 2,196 sqft
- Council Tax Band: A
Rooms
Hallway
Giving access to the lounge, kitchen & stairs to the first floor landing.
View Hallway PhotosLounge and dining area
6.86m x 2.66m
The lounge benefits from gas central heating, ensuring a cozy and comfortable atmosphere during colder months. The double glazing is in place, providing excellent insulation and energy efficiency for a peaceful living environment.
View Lounge and dining area PhotosKitchen
3.82m x 3.10m
The kitchen is equipped with a variety of wall and base units, providing ample storage space. Additionally, there is a generous amount of workspace available. You will also find a convenient 1 bowl sink unit with a drainer, an gas hob, an electric oven, fitted microwave oven, tall larder storage cupboard, dishwasher, wine cooler and a fridge freezer. The kitchen further benefits from the added comfort of a tall gas central heated, designer radiator and double glazing.
View Kitchen PhotosStairs and landing
Giving access to the three bedrooms and house bathroom.
Master bedroom
3.53m x 3.32m
The bedroom is beautifully adorned with modern decor and flooring, which adds a touch of elegance to the space. Additionally, you will be pleased to know that it benefits from the convenience of gas central heating and the added comfort of double glazing.
View Master bedroom PhotosBedroom 2
4.17m x 3.12m
The bedroom is beautifully adorned with modern decor and flooring, which adds a touch of elegance to the space. Additionally, you will be pleased to know that it benefits from the convenience of gas central heating and the added comfort of double glazing.
View Bedroom 2 PhotosBedroom 3
3.54m x 1.81m
The bedroom is beautifully adorned with modern decor and flooring, which adds a touch of elegance to the space. Additionally, you will be pleased to know that it benefits from the convenience of gas central heating and the added comfort of double glazing.
View Bedroom 3 PhotosBathroom
2.30m x 2.08m
The family bathroom is fully tiled and features a 3-piece suite, which includes a panelled jacuzzi spa bath, a low level W.C., a hand basin sat on a vanity unit, steamer unit with thermostat, and a shower power over the bath with in built LEDs. Additionally, this bathroom offers the convenience of gas central heated designer radiator with full length mirror and double glazing.
View Bathroom PhotosFloorplans
Outside Spaces
Rear Garden
The rear garden is south facing and has a large lawned area and small patio.
View PhotosParking Spaces
Location
Bransdale Clough is an incredibly desirable location, offering convenient access to a wide range of shops in and around the local Wibsey, Shelf, and Queensbury villages. These shops include supermarkets, health centres, restaurants, banks, and many other amenities. Additionally, Buttershaw is only a few miles away from the motorway networks, Low Moor train station, and is conveniently situated in the middle of bus routes to Leeds, Bradford, and beyond.
Properties you may like
By Righthaus Estate Agents





















































