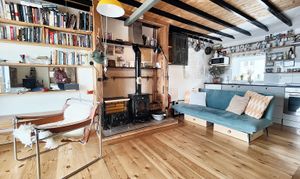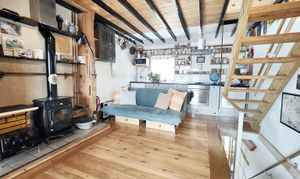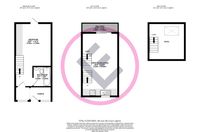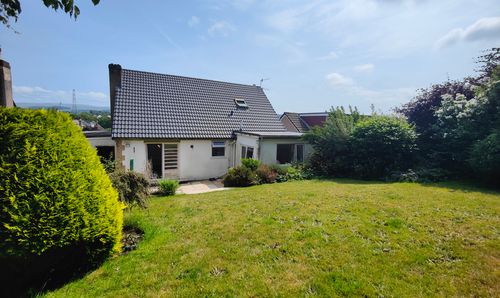1 Bedroom Mid-Terraced House, Glasson Dock, Lancaster, LA2
Glasson Dock, Lancaster, LA2
Description
Ready to set sail for your next adventure? This is a real coastal cottage with everything from a cosy wood burning stove to a balcony with Lune estuary views!
EPC Rating: E
Virtual Tour
Key Features
- Mid Terraced House
- Lune Estuary Views
- Open Plan Living w/ Balcony
- Double Bedroom
- Double Glazed Sun Porch
- Charming Garden Space
- Modern Bathroom & Kitchen
- Popular Village
- Transport & Travel Links
Property Details
- Property type: House
- Approx Sq Feet: 506 sqft
- Plot Sq Feet: 506 sqft
- Property Age Bracket: 1910 - 1940
- Council Tax Band: A
- Property Ipack: Buyer Information
Rooms
Location
Railway Place is tucked away on the quay enjoying a prime position with views out over the quay to the Lune Estuary. Glasson is less than a ten-minute drive into Lancaster or to the M6, it enjoys great transport links and has a working port. The Marina provides berths for many yachts and Lancaster Canal runs to Glasson Basin. There are views of the basin from the house. The village is home to some fantastic local businesses such as The Smokehouse, The Quayside Cafe, The Dalton Arms pub, and a handy Local Shop on the dockside, where you'll often find children outside crab fishing on the quay! The village primary school is just a walk away and there is an active local community and church with regular events at the Village Hall too. There is a also local bus service and school buses to Ripley St Thomas and Garstang Academy. The village is is the catchment area for both Lancaster Grammar Schools.
Welcome Home
This is a house to fall in love with. The property has been updated within the last 10 years with a real attention to the character of this coastal cottage. Rich warm wood tones complement nautical notes in the décor. You will find stripped wooden floor boards and bespoke cabin style storage in both the ground floor bedroom and the attic. With the balcony looking out over the Lune Estuary you may well feel you are on the deck of ship.
Step Inside
The double glazed front door opens to a charming front porch. You can really enjoy the sun here and, although tucked away, there are views over the dock to the quayside shops. The ground floor accommodates a double bedroom and bathroom. There is bespoke storage to one wall and there is also plumbing a and space for a washing machine here. The back door leads out to a charming little courtyard garden with pond. The bathroom has a three piece bathroom suite with over bath shower. Décor is light, modern and fresh.
Upstairs
A stripped wooden staircase with glazed banister leads up to the first floor living accommodation. Open plan, with a wood burning stove and balcony looking over to the Lune Estuary this is an impressive living area. Stripped wood and light décor create a relaxing feel. The kitchen area is fitted with a generous range of modern, grey, cabinets. There is an integrated hob, oven and extractor fan. Stairs lead up to the attic where you will find plenty more storage options and a Velux window with stunning views.
Floorplans
Outside Spaces
Garden
There is a charming courtyard garden with a little pond. Access is available to walk around the outside of the terrace and Number 2 also benefits from having a brick built storage outhouse in the communal block of outhouses at the end of the terrace.
Location
Properties you may like
By Lancastrian Estates






























