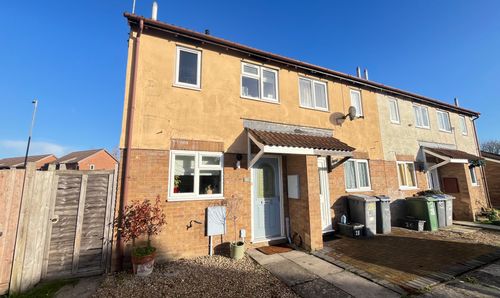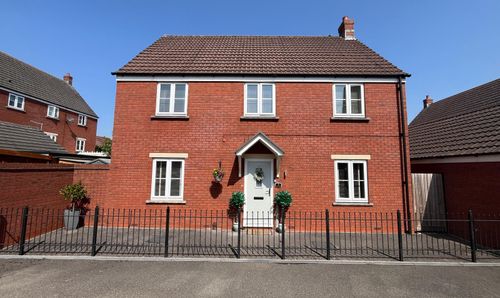4 Bedroom Semi Detached House, Littleton Green, Semington, BA14
Littleton Green, Semington, BA14
Description
This rural property has a fantastic level of flexible accommodation and space. Accommodation comprises living room, downstairs bathroom, study, large kitchen and dining area, separate dining room and flexible Bedroom 5/Annex. Upstairs there are 4 bedrooms and family bathroom. The outside space offers plenty of room and scope to use for a variety of things. There are two store/study buildings in the garden area. The property has ample parking and is located at the end of a no through road.
EPC Rating: D
Key Features
- 4/5 Bedrooms
- Rural Location with Views
- Ample Parking
- Flexible Accommodation
Property Details
- Property type: House
- Property style: Semi Detached
- Approx Sq Feet: 1,701 sqft
- Council Tax Band: TBD
Rooms
Living Room
5.41m x 3.63m
Two double glazed windows to front. Feature fireplace with wood burning stove. Two radiators
View Living Room PhotosDownstairs Shower Room
Double glazed window to rear. Shower cubicle. WC. Wash basin. Part tiled walls
View Downstairs Shower Room PhotosStudy
1.98m x 1.45m
Double glazed window to rear
Kitchen / Dining Room
5.05m x 3.61m
Two double glazed windows to rear. Patio doors to garden. Fitted kitchen with range of wall and base units with solid wood work surfaces over. Belfast sink with drainer unit. Tiled splashbacks. Tiled floor. Electric Range style cooker with electric hob and cooker hood over. Plumbing for integral washing machine & dishwasher. Space for fridge/freezer. Exposed beams.
View Kitchen / Dining Room PhotosAnnex / 5th Bedroom
5.33m x 5.23m
(Formerly a garage) Double glazed windows to front and side. Two radiators. TV aerial point. Inset ceiling lights. Double glazed pedestrian door to garden.
View Annex / 5th Bedroom PhotosBedroom 1
4.72m x 3.28m
Double glazed window to side. French doors opening to veranda.
View Bedroom 1 PhotosBedroom 2
4.78m x 2.62m
Double glazed window to rear. French doors opening onto veranda.
View Bedroom 2 PhotosBedroom 4
2.69m x 2.69m
Double glazed window to front. Built-in cupboard. Loft access.
Family Bathroom
Double glazed window to rear. Radiator & heated towel rail. Roll top bath with mixer tap. Shower cubicle. Wash basin. WC. Inset ceiling spotlights. Tiled floor. Part tiled walls
View Family Bathroom PhotosFloorplans
Outside Spaces
Garden
The enclosed rear garden is laid mainly to lawn with covered decking area, further patio area and large block built workshop/studio with electric and water. and further brick studio room (currently housing Hot tub)
View PhotosParking Spaces
Location
Properties you may like
By Grayson Florence



























.png)














