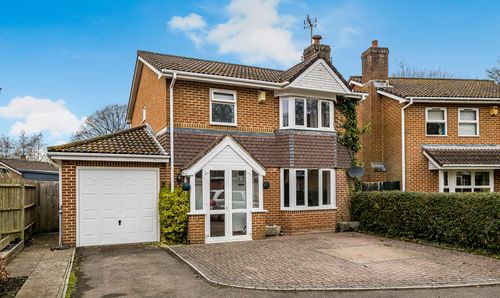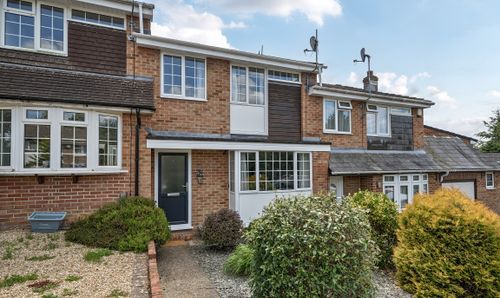3 Bedroom Semi Detached House, Kathleen Road, Southampton, SO19
Kathleen Road, Southampton, SO19
Description
Nested are excited to present this stylish three-bedroom semi-detached home in the sought-after area of Sholing—ideal for families or first-time buyers looking for a move-in-ready property with modern finishes and plenty of space.
The home welcomes you with a bright, airy entrance hall that leads into a spacious living room featuring a bay window to the front. The hallway flows into an open-plan kitchen-diner, fitted with sleek wall and floor units, a stainless steel sink with drainer, electric oven, hob, and extractor hood and space for dishwasher or an under counter fridge/ freezer. French doors open out to the rear garden, bringing in plenty of natural light. There's also a separate utility room on the ground floor for added convenience - ideal for keeping things tidy and practical.
Upstairs, you’ll find two generous double bedrooms—both with built-in wardrobes—and the second bedroom also benefits from a bay window to the front. The third bedroom is a good-sized single perfect for a nursery, office, or guest room, and the family bathroom is fresh and contemporary and includes a bath with shower over, hand basin, and WC.
Outside, you’ve got everything you need: a driveway that fits two to three cars, a garage, and side access to a private, fully enclosed rear garden with a patio and lawn—perfect for BBQs, kids, pets, or just relaxing after a long day.
This home has been fully modernised from top to bottom by the current owners, with double glazing, gas central heating, and high-quality finishes throughout. And best of all—it’s offered with no onward chain, so you can move quickly and stress-free.
Don't miss out—homes like this don’t stay on the market for long. Book your viewing today!
EPC Rating: E
Virtual Tour
https://www.instagram.com/reel/DK4tvLxM92a/?utm_source=ig_web_copy_link&igsh=MzRlODBiNWFlZA==Key Features
- Three-bedroom semi-detached home
- Open-plan kitchen-diner with French doors to the rear garden
- Separate utility room for added convenience
- Two double bedrooms with built-in wardrobes
- Stylish family bathroom with bath, shower over, basin, and WC
- Driveway for two to three cars
- Garage
- Enclosed rear garden with patio, lawn, and gated side access
- Fully refurbished with double glazing and gas central heating throughout
- No onward chain
Property Details
- Property type: House
- Approx Sq Feet: 1,005 sqft
- Property Age Bracket: 1970 - 1990
- Council Tax Band: B
Rooms
Floorplans
Outside Spaces
Parking Spaces
Garage
Capacity: 1
Driveway
Capacity: 2
Location
Properties you may like
By Nested Southampton














































