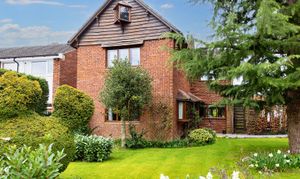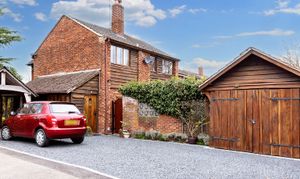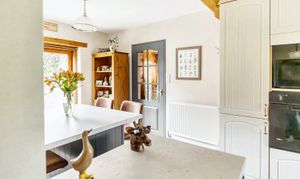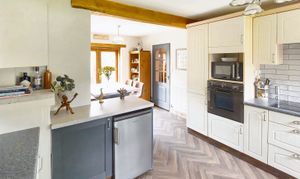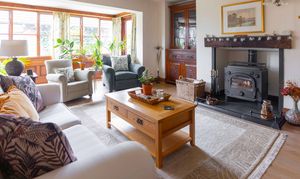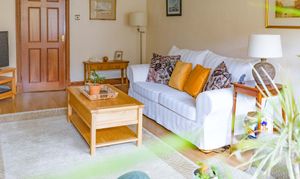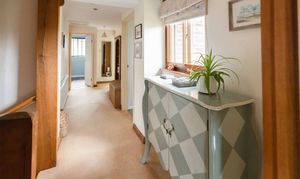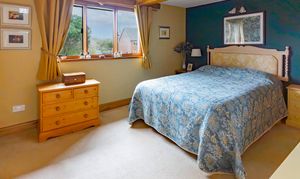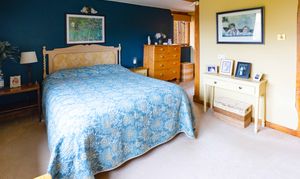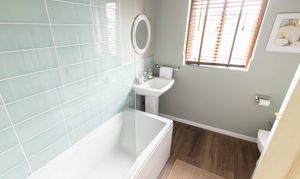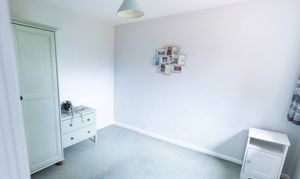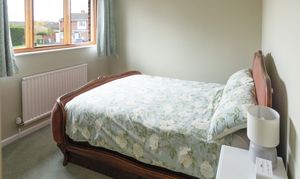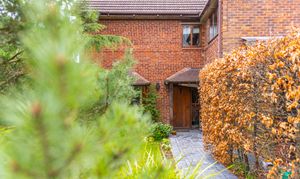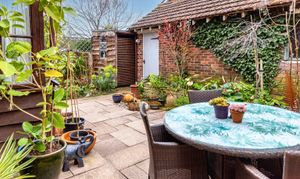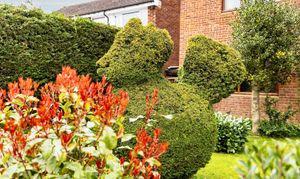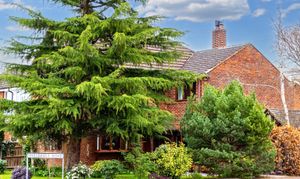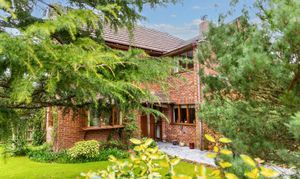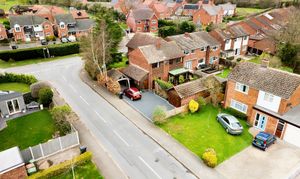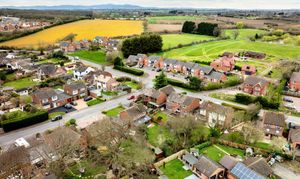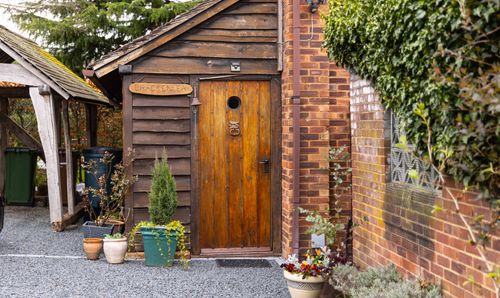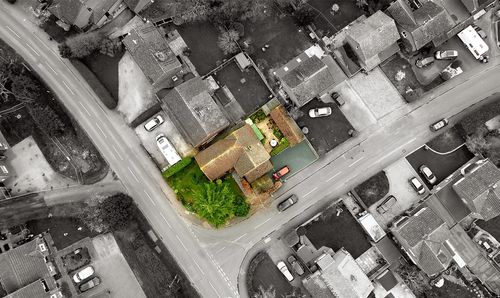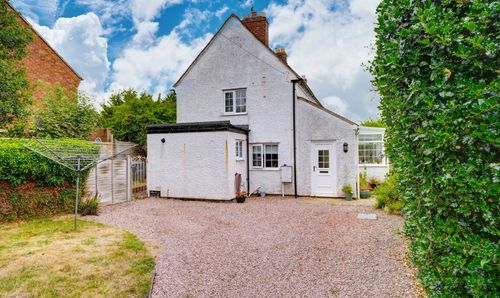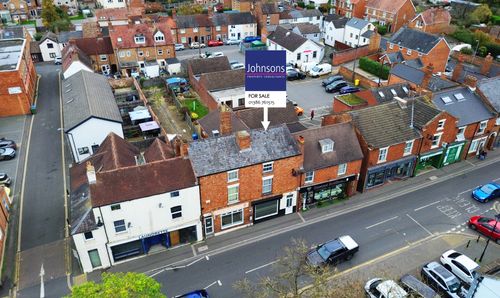4 Bedroom Detached House, Bracken Lea, 66 Stonebow Road, Drakes Broughton, Pershore, WR10 2AS
Bracken Lea, 66 Stonebow Road, Drakes Broughton, Pershore, WR10 2AS

Johnsons Property Consultants
91 High Street, Evesham, Worcestershire
Description
Welcome to this distinctive and character-filled home nestled on an attractive corner plot within a sought-after village community. As you approach, the solid timber front door sets the tone for what lies beyond, with a striking entrance hall that hints at the hidden charms waiting to be discovered throughout the property.
Upon entering, the dining room greets you with its wealth of exposed timber beams, creating a cosy and inviting atmosphere, perfect for entertaining guests or enjoying family meals. Moving through, the sitting room boasts a bay window extension, complete with attractive timber panelling and a fireplace featuring a solid fuel burner, ideal for those cold winter nights.
The heart of this home lies in the open plan kitchen and breakfast room, where an extensive range of fitted cupboard units, integrated cooker and hob, and dishwasher await. A free-standing breakfast bar overlooks the rear courtyard, offering a perfect spot for morning coffee or casual dining.
Retreating to the primary bedroom suite, you will find built-in wardrobes and an en-suite shower room, providing a private sanctuary to unwind and relax. The refurbished bathroom features a white suite comprising a bath with shower over, basin, and W.C., catering to the needs of the household with style and functionality.
Three additional double bedrooms offer flexibility for family living or home office space, ensuring there is room for everyone to find their own personal retreat within this home. The generous and boarded loft storage space, easily accessible via a fitted staircase, provides practical storage solutions for belongings.
The property also benefits from a high-speed fibre broadband connection, ideal for streaming or working from home.
Outside, the private paved rear courtyard garden with planted borders offers a low-maintenance outdoor space to enjoy alfresco dining or simply soak up the sun in peace and seclusion.
A generous driveway provides ample off-road parking for at least four vehicles, complemented by a stunning, full timber-framed carport with a tiled roof, and a garage workshop, offering flexible space for storage or hobbies.
The established front gardens add to the overall charm and kerb appeal of this unique home, enhancing its character and desirability within the village setting.
Don't miss the opportunity to make this exceptional property your own. Contact us today to arrange a viewing and seize the chance to own this special home.
Drakes Broughton
Situated just a few miles from the vibrant market town of Pershore, Drakes Broughton is a charming Worcestershire village offering a perfect balance of rural tranquillity and convenient amenities. The village boasts a strong sense of community, with a popular primary school (rated ‘Good’ by Ofsted), a well-regarded local pub, shops, a fish bar, hair salon, and a village hall that hosts regular events and activities.
For outdoor enthusiasts, the surrounding countryside provides ample opportunities for walking and cycling, while nearby Pershore offers a range of shops, restaurants, and leisure facilities. Commuters benefit from excellent transport links, with easy access to the M5 motorway and direct train services from Pershore to Worcester, Birmingham, and London.
With its desirable location, family-friendly atmosphere, and close proximity to essential amenities, Drakes Broughton is an ideal choice for those seeking village life with modern convenience.
Important Notes
Planning enquires concerning the property and surrounding area can be made with Wychavon District Council.
Environmental enquires concerning the property and surrounding area can be made with Environment Agency.
Broadband inquiries at the property concerning its availability and estimated strength and download speeds can be made with BT.
Misrepresentation Act: These particulars are prepared with care but are not guaranteed and do not constitute, or constitute part of, any offer or contract. Intending purchasers must satisfy themselves of these particulars’ accuracy by inspection or otherwise, since neither the seller nor Johnsons shall be responsible for statements or representations made. The seller does not make or give, and neither Johnsons nor any person in their employment, has any authority to make or give any representation or warranty in relation to this property.
We endeavour to make the sales details accurate, if there is any matter(s) that is particularly important to you, please check with us prior to travelling any distance to view the property. Johnsons are unable to comment on the state of repair or condition of the property or confirm that any services equipment or appliances are in satisfactory working order. Reference to tenure is based upon information supplied by the vendor. Fixtures and fittings not included.
Please note that offers made on this property may be qualified by our mortgage broker, in order to demonstrate due diligence on behalf of our clients. Johnsons Property Consultants reserve the right to earn a referral fee from third party providers, if instructed.
EPC Rating: E
Key Features
- A distinctive, character-filled home sat on an attractive corner plot within a popular village
- Sitting room featuring a bay window extension, attractive timber panelling and a fireplace with solid fuel burner
- Primary bedroom suite with built-in wardrobes and en-suite shower room
- Refurbished bathroom with white suite, comprising bath with shower over, basin and W.C.
- Generous and boarded loft storage space with easy access provided via a fitted staircase
- Private and paved rear courtyard garden with planted borders
- Generous driveway providing ample off-road parking for at least four vehicles and stunning timber framed car port
- Garage/ workshop providing flexible space for additional storage or other uses
- Established front gardens adding to the kerb appeal of this unique home
Property Details
- Property type: House
- Price Per Sq Foot: £258
- Approx Sq Feet: 1,647 sqft
- Plot Sq Feet: 3,326 sqft
- Property Age Bracket: 1960 - 1970
- Council Tax Band: D
Floorplans
Outside Spaces
Parking Spaces
Location
Properties you may like
By Johnsons Property Consultants
